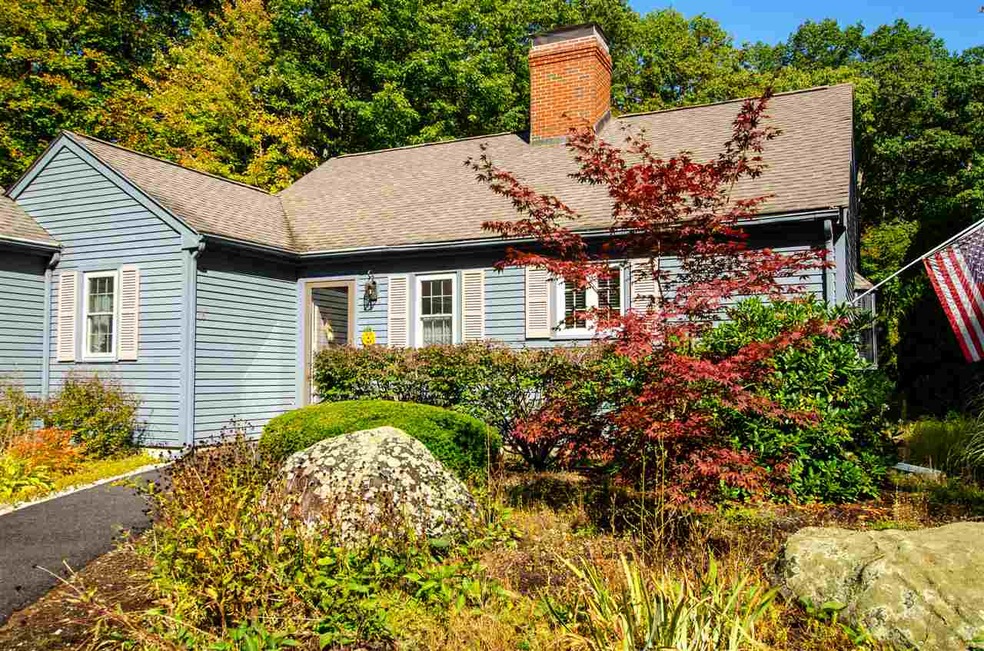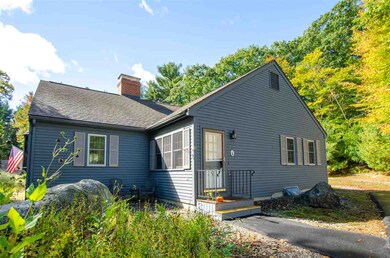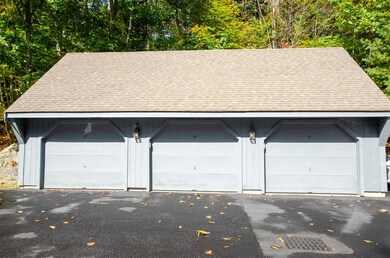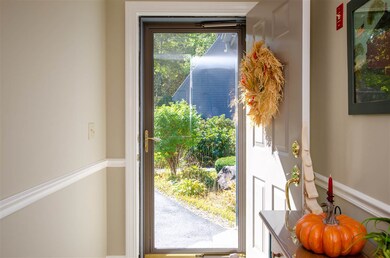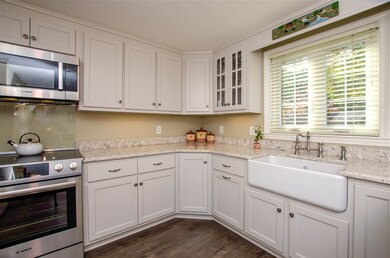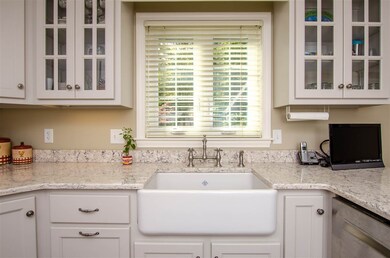
13 Liberty Ln Exeter, NH 03833
Highlights
- Colonial Architecture
- Countryside Views
- Wood Flooring
- Lincoln Street Elementary School Rated A-
- Wooded Lot
- 2-minute walk to Gilman Park
About This Home
As of December 2019One level living at its best, two bedrooms, two baths, full basement, one car garage, gorgeous country setting, close to restaurants, downtown Exeter, Phillips Exeter Academy and major commuter routes. Move in Ready!
Last Agent to Sell the Property
BHHS Verani Seacoast Brokerage Phone: 603-520-0292 License #068394 Listed on: 10/05/2019

Property Details
Home Type
- Condominium
Est. Annual Taxes
- $6,119
Year Built
- Built in 1986
Lot Details
- Cul-De-Sac
- Landscaped
- Wooded Lot
HOA Fees
- $390 Monthly HOA Fees
Parking
- 1 Car Detached Garage
- Parking Storage or Cabinetry
- Automatic Garage Door Opener
- Driveway
Home Design
- Colonial Architecture
- Concrete Foundation
- Wood Frame Construction
- Shingle Roof
- Clap Board Siding
Interior Spaces
- 1-Story Property
- Wood Burning Fireplace
- Combination Dining and Living Room
- Countryside Views
Kitchen
- Electric Cooktop
- Microwave
- Dishwasher
Flooring
- Wood
- Carpet
- Tile
Bedrooms and Bathrooms
- 2 Bedrooms
- En-Suite Primary Bedroom
- Walk-In Closet
- Bathroom on Main Level
- Bathtub
- Walk-in Shower
Laundry
- Laundry on main level
- Dryer
- Washer
Unfinished Basement
- Basement Fills Entire Space Under The House
- Connecting Stairway
- Interior and Exterior Basement Entry
- Basement Storage
Accessible Home Design
- Hard or Low Nap Flooring
Schools
- Lincoln Street Elementary School
- Cooperative Middle School
- Exeter High School
Utilities
- Forced Air Heating System
- Heating System Uses Oil
- Underground Utilities
- 200+ Amp Service
- Electric Water Heater
- Phone Available
- Cable TV Available
Listing and Financial Details
- Legal Lot and Block 30 / 6
Community Details
Overview
- Association fees include condo fee, landscaping, plowing
- Master Insurance
- Avatar Properties Association
- Marshall Farms Crossing Condos
Recreation
- Hiking Trails
- Snow Removal
Pet Policy
- Pets Allowed
Ownership History
Purchase Details
Home Financials for this Owner
Home Financials are based on the most recent Mortgage that was taken out on this home.Purchase Details
Home Financials for this Owner
Home Financials are based on the most recent Mortgage that was taken out on this home.Similar Homes in the area
Home Values in the Area
Average Home Value in this Area
Purchase History
| Date | Type | Sale Price | Title Company |
|---|---|---|---|
| Warranty Deed | $304,933 | None Available | |
| Warranty Deed | $195,700 | -- |
Mortgage History
| Date | Status | Loan Amount | Loan Type |
|---|---|---|---|
| Open | $75,000 | Credit Line Revolving |
Property History
| Date | Event | Price | Change | Sq Ft Price |
|---|---|---|---|---|
| 12/09/2019 12/09/19 | Sold | $304,900 | 0.0% | $186 / Sq Ft |
| 11/07/2019 11/07/19 | Pending | -- | -- | -- |
| 10/05/2019 10/05/19 | For Sale | $304,900 | 0.0% | $186 / Sq Ft |
| 08/15/2012 08/15/12 | Rented | $1,800 | 0.0% | -- |
| 07/05/2012 07/05/12 | Under Contract | -- | -- | -- |
| 06/30/2012 06/30/12 | For Rent | $1,800 | 0.0% | -- |
| 06/29/2012 06/29/12 | Sold | $195,641 | -2.2% | $119 / Sq Ft |
| 03/22/2012 03/22/12 | Pending | -- | -- | -- |
| 02/13/2012 02/13/12 | For Sale | $200,000 | -- | $122 / Sq Ft |
Tax History Compared to Growth
Tax History
| Year | Tax Paid | Tax Assessment Tax Assessment Total Assessment is a certain percentage of the fair market value that is determined by local assessors to be the total taxable value of land and additions on the property. | Land | Improvement |
|---|---|---|---|---|
| 2024 | $8,338 | $468,700 | $0 | $468,700 |
| 2023 | $7,279 | $271,800 | $0 | $271,800 |
| 2022 | $6,727 | $271,800 | $0 | $271,800 |
| 2021 | $6,526 | $271,800 | $0 | $271,800 |
| 2020 | $6,656 | $271,800 | $0 | $271,800 |
| 2019 | $6,325 | $271,800 | $0 | $271,800 |
| 2018 | $5,619 | $222,500 | $0 | $222,500 |
| 2017 | $5,283 | $222,500 | $0 | $222,500 |
| 2016 | $5,579 | $212,600 | $0 | $212,600 |
| 2015 | $5,430 | $212,600 | $0 | $212,600 |
| 2014 | $5,405 | $207,400 | $0 | $207,400 |
| 2013 | $5,399 | $207,400 | $0 | $207,400 |
| 2011 | $5,243 | $207,400 | $0 | $207,400 |
Agents Affiliated with this Home
-
K
Seller's Agent in 2019
Kendra King
BHHS Verani Seacoast
(603) 520-0292
11 in this area
35 Total Sales
-

Buyer's Agent in 2019
Tara Albert
Keller Williams Realty-Metropolitan
(603) 557-0810
5 in this area
136 Total Sales
-
D
Seller's Agent in 2012
Dorothy Milbury
Milbury Associates, Inc.
-
D
Seller's Agent in 2012
Donna Goodspeed
Duston Leddy Real Estate
Map
Source: PrimeMLS
MLS Number: 4780017
APN: EXTR-000080-000000-000006-000030
- 7 Minuteman Ln
- 64 Kingston Rd
- 5 Blackford Dr
- 39 Ernest Ave Unit 202
- 24 Willey Creek Rd Unit B 405
- 24 Willey Creek Rd Unit B 406
- 24 Willey Creek Rd Unit B 205
- 24 Willey Creek Rd Unit B 104
- 226 Front St
- 206 Front St
- 1 Blanche Ln
- 13 Winslow Dr
- 6 Wanda Ln
- 10 Cherry St
- 2 Lilac St
- 204 Front St Unit 206
- 3 Lilac St
- 9 Deerhaven Dr
- 25 Carroll St
- 12 Juniper Ridge Rd
