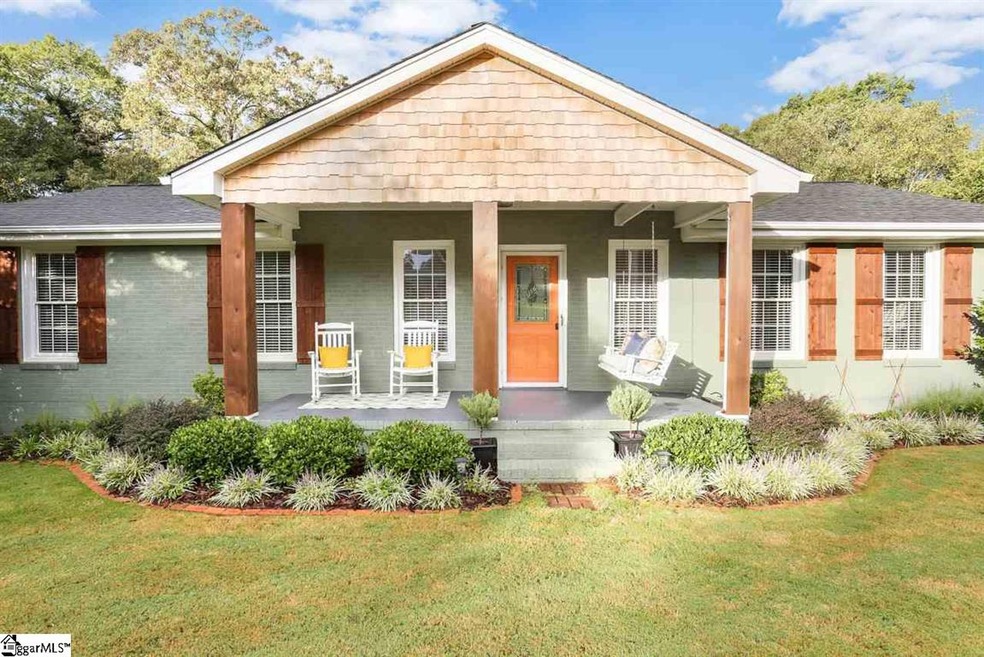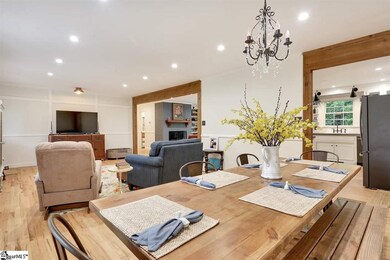
13 Linden Dr Greenville, SC 29617
Sans Souci NeighborhoodHighlights
- Deck
- Wood Flooring
- Solid Surface Countertops
- Ranch Style House
- 2 Fireplaces
- Den
About This Home
As of October 2020COMPLETELY UPDATED from head to toe with an artist's touch everywhere! The exterior is complimented by expertly by picturesque landscaping and cedar accents. Once inside, master craftsmanship has touched every inch of this home! From the cedar beams, hardwood floors, concrete tops, custom cabinetry, custom plumbing, lighting... you will be in LOVE!
Last Agent to Sell the Property
Keller Williams DRIVE License #84934 Listed on: 10/07/2020

Home Details
Home Type
- Single Family
Est. Annual Taxes
- $2,307
Lot Details
- 0.48 Acre Lot
- Level Lot
- Few Trees
Home Design
- Ranch Style House
- Brick Exterior Construction
- Architectural Shingle Roof
Interior Spaces
- 2,461 Sq Ft Home
- 2,400-2,599 Sq Ft Home
- Ceiling Fan
- 2 Fireplaces
- Gas Log Fireplace
- Thermal Windows
- Combination Dining and Living Room
- Den
- Fire and Smoke Detector
- Laundry Room
Kitchen
- Free-Standing Gas Range
- Dishwasher
- Solid Surface Countertops
Flooring
- Wood
- Carpet
- Ceramic Tile
Bedrooms and Bathrooms
- 4 Bedrooms | 3 Main Level Bedrooms
- Primary Bathroom is a Full Bathroom
- 2.5 Bathrooms
- Shower Only
Basement
- Walk-Out Basement
- Laundry in Basement
Parking
- 1 Car Attached Garage
- Parking Pad
- Assigned Parking
Outdoor Features
- Deck
- Patio
- Front Porch
Schools
- Duncan Chapel Elementary School
- Lakeview Middle School
- Berea High School
Utilities
- Forced Air Heating and Cooling System
- Heating System Uses Natural Gas
- Electric Water Heater
Community Details
- Pinehurst Subdivision
Listing and Financial Details
- Assessor Parcel Number 0435.00-02-043.00
Ownership History
Purchase Details
Home Financials for this Owner
Home Financials are based on the most recent Mortgage that was taken out on this home.Purchase Details
Home Financials for this Owner
Home Financials are based on the most recent Mortgage that was taken out on this home.Purchase Details
Similar Homes in Greenville, SC
Home Values in the Area
Average Home Value in this Area
Purchase History
| Date | Type | Sale Price | Title Company |
|---|---|---|---|
| Deed | $350,000 | None Available | |
| Deed | $235,000 | None Available | |
| Interfamily Deed Transfer | -- | -- |
Mortgage History
| Date | Status | Loan Amount | Loan Type |
|---|---|---|---|
| Open | $280,000 | New Conventional | |
| Previous Owner | $185,000 | New Conventional |
Property History
| Date | Event | Price | Change | Sq Ft Price |
|---|---|---|---|---|
| 10/27/2020 10/27/20 | Sold | $350,000 | +1.5% | $146 / Sq Ft |
| 10/07/2020 10/07/20 | For Sale | $344,900 | +46.8% | $144 / Sq Ft |
| 10/26/2018 10/26/18 | Sold | $235,000 | -6.0% | $98 / Sq Ft |
| 09/24/2018 09/24/18 | Pending | -- | -- | -- |
| 09/11/2018 09/11/18 | For Sale | $249,900 | -- | $104 / Sq Ft |
Tax History Compared to Growth
Tax History
| Year | Tax Paid | Tax Assessment Tax Assessment Total Assessment is a certain percentage of the fair market value that is determined by local assessors to be the total taxable value of land and additions on the property. | Land | Improvement |
|---|---|---|---|---|
| 2024 | $2,616 | $10,500 | $920 | $9,580 |
| 2023 | $2,616 | $10,500 | $920 | $9,580 |
| 2022 | $2,568 | $10,500 | $920 | $9,580 |
| 2021 | $2,689 | $10,500 | $920 | $9,580 |
| 2020 | $2,371 | $8,610 | $720 | $7,890 |
| 2019 | $2,307 | $8,610 | $720 | $7,890 |
| 2018 | $922 | $4,930 | $720 | $4,210 |
| 2017 | $922 | $4,930 | $720 | $4,210 |
| 2016 | $873 | $123,280 | $18,000 | $105,280 |
| 2015 | $873 | $123,280 | $18,000 | $105,280 |
| 2014 | $1,054 | $145,020 | $22,000 | $123,020 |
Agents Affiliated with this Home
-
Justin Boyd

Seller's Agent in 2020
Justin Boyd
Keller Williams DRIVE
(864) 361-0274
1 in this area
244 Total Sales
-
Gabrielle Campbell

Buyer's Agent in 2020
Gabrielle Campbell
The Property Lounge
(843) 283-4539
2 in this area
221 Total Sales
-
Jo Singleton

Seller's Agent in 2018
Jo Singleton
Joy Real Estate
(864) 878-4200
40 Total Sales
-
Courtney Madden

Buyer's Agent in 2018
Courtney Madden
Engage Real Estate Group
(864) 616-9244
2 in this area
103 Total Sales
Map
Source: Greater Greenville Association of REALTORS®
MLS Number: 1429022
APN: 0435.00-02-043.00
- 215 Duncan Chapel Rd Unit 53
- 215 Duncan Chapel Rd Unit 58
- 144 Duncan Chapel Rd
- 17 Bradford Way N
- 110 Courtney Cir
- 26 Long Forest Dr
- 127 Shallons Dr
- 306 Verner Dr
- 223 Covington Rd
- 31 Montis Dr
- 21 Kimbell Ct
- 209 Covington Ct
- 412 Vintage Hill Dr
- 1314 N Parker Rd
- 4108 Old Buncombe Rd
- 4 Anniston Way
- 9 Plassey Ln
- 14 Quail Meadow Ln
- 11 Woodland Dr
- 2507 Poinsett Hwy






