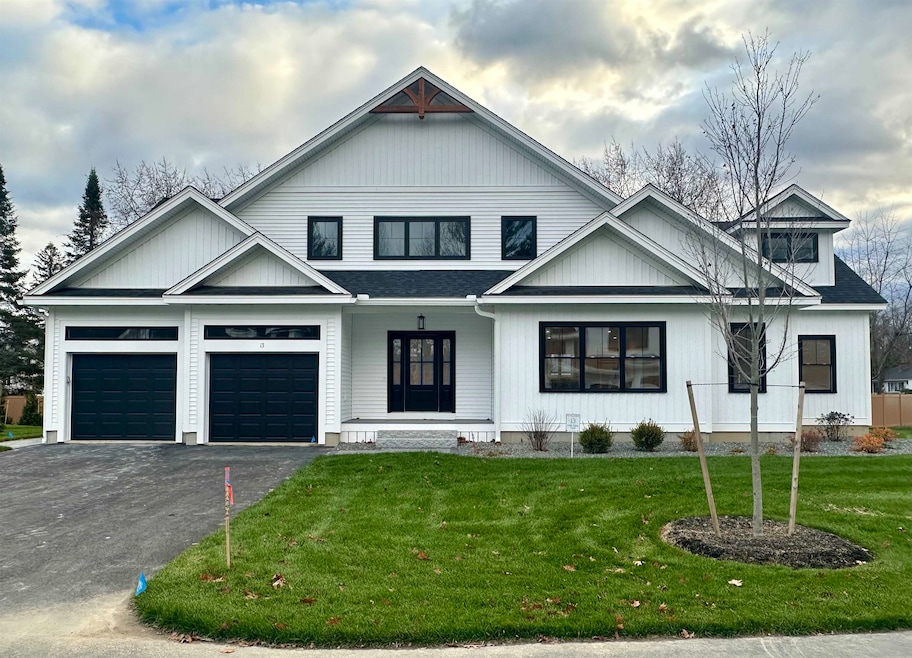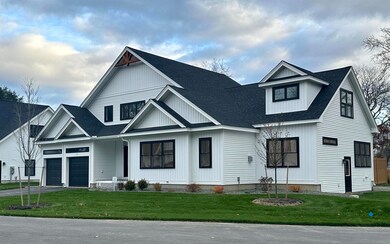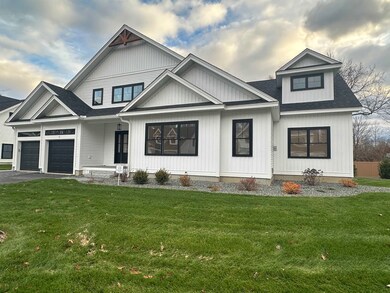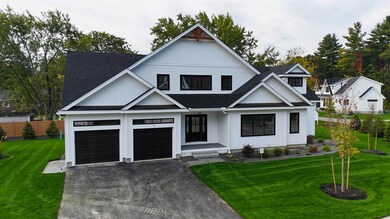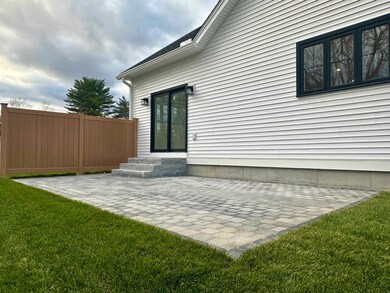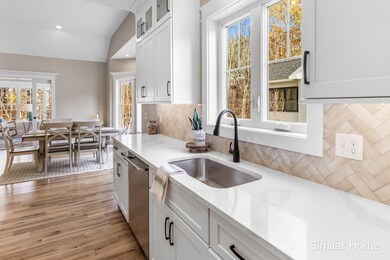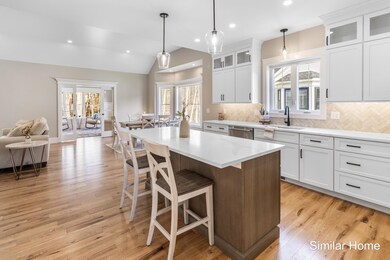13 Little River Rd Unit lot 2 Exeter, NH 03833
Estimated payment $8,528/month
Highlights
- New Construction
- Craftsman Architecture
- Wood Flooring
- Lincoln Street Elementary School Rated A-
- Stream or River on Lot
- Main Floor Bedroom
About This Home
This exceptional new-construction home at StoneArch at Whispering River is well underway, available to be your new home before year end. Thoughtfully designed by our exclusive architect, this 4-bedroom, 3.5-bath home offers remarkable flexibility with two primary suites—one on each level—each featuring a tiled, spa-inspired shower and a spacious walk-in closet. The open-concept main living area is anchored by a gas fireplace with a custom mantel and built-ins on each side, adding both character and function. The chef-caliber kitchen includes Thermador appliances, an oversized island with storage on both sides, two generous pantries, and detailed custom carpentry throughout. A first-floor laundry brings everyday convenience, while the private patio creates a tranquil outdoor space drenched in morning sun. A beautifully crafted first-floor home office provides a secluded workspace for today’s lifestyle. The grand two-story foyer includes a sitting area and custom built-ins, highlighting the intentional design that defines this home. High vaulted ceilings enhance the natural light and sense of volume throughout. Upstairs, you'll find the second primary suite, two additional generous bedrooms, a full bath with double vanities, and a large bonus room ideal for additional living space, a media room, playroom, or home gym. All just minutes to downtown Exeter, Phillips Exeter Academy, shopping, dining, top-rated schools, and the Amtrak station. Other homes are available now!
Listing Agent
The Gove Group Real Estate, LLC License #072411 Listed on: 11/14/2025
Open House Schedule
-
Saturday, November 15, 202511:00 am to 2:00 pm11/15/2025 11:00:00 AM +00:0011/15/2025 2:00:00 PM +00:00Add to Calendar
-
Sunday, November 16, 202511:00 am to 2:00 pm11/16/2025 11:00:00 AM +00:0011/16/2025 2:00:00 PM +00:00Add to Calendar
Home Details
Home Type
- Single Family
Year Built
- Built in 2025 | New Construction
Parking
- 2 Car Garage
- Driveway
Home Design
- Craftsman Architecture
- Concrete Foundation
- Wood Frame Construction
Interior Spaces
- Property has 2 Levels
- Natural Light
- Combination Dining and Living Room
- Den
- Bonus Room
- Sun or Florida Room
Kitchen
- Microwave
- Dishwasher
- Kitchen Island
Flooring
- Wood
- Tile
Bedrooms and Bathrooms
- 4 Bedrooms
- Main Floor Bedroom
- En-Suite Primary Bedroom
- En-Suite Bathroom
- Walk-In Closet
Laundry
- Laundry Room
- Laundry on main level
Basement
- Basement Fills Entire Space Under The House
- Interior Basement Entry
Home Security
- Carbon Monoxide Detectors
- Fire and Smoke Detector
Outdoor Features
- Stream or River on Lot
- Patio
Schools
- Main Street Elementary School
- Cooperative Middle School
- Exeter High School
Utilities
- Central Air
- Underground Utilities
Additional Features
- Accessible Full Bathroom
- Level Lot
Listing and Financial Details
- Tax Lot 90
- Assessor Parcel Number 62
Community Details
Recreation
- Snow Removal
Additional Features
- Stonearch At Whispering River Subdivision
- Common Area
Map
Home Values in the Area
Average Home Value in this Area
Property History
| Date | Event | Price | List to Sale | Price per Sq Ft |
|---|---|---|---|---|
| 11/14/2025 11/14/25 | For Sale | $1,359,999 | -- | $395 / Sq Ft |
Source: PrimeMLS
MLS Number: 5069687
- 10 Little River Rd Unit Lot 6
- 16 Little River Rd
- 2 Millstream Dr
- 709 Nottingham Dr
- 4 Brookside Dr Unit 6
- 1 Brookside Dr Unit 2
- 7 Washington St
- 50 Brookside Dr Unit 3
- 50 Brookside Dr Unit A5
- 50 Brookside Dr Unit N6
- 53 Winter St
- 48 Winter St
- 25 Carroll St
- 12 Harvard St
- 17-19 Dartmouth St
- 9 Charter St
- 16-18 Myrtle St
- 27 Tremont St
- 27-29 Tremont St
- 24 Wadleigh St Unit 4
- 41-44 Mckay Dr
- 39 Ernest Ave Unit 202
- 50 Brookside Dr Unit 3
- 50 Brookside Dr Unit 7
- 50 Brookside Dr
- 60 Park St Unit 3
- 5 Charter St
- 9 Forest St Unit 4
- 9 Forest St Unit 3
- 156 Front St Unit 409
- 23 Garfield St
- 81 Front St Unit 6
- 153 Water St
- 4 Nelson Dr
- 29 Hall Place
- 21 Portsmouth Ave
- 6 Rocky Ridge Cir
- 27 Pine Meadows Dr
- 131 Portsmouth Ave
- 89 Amesbury Rd
