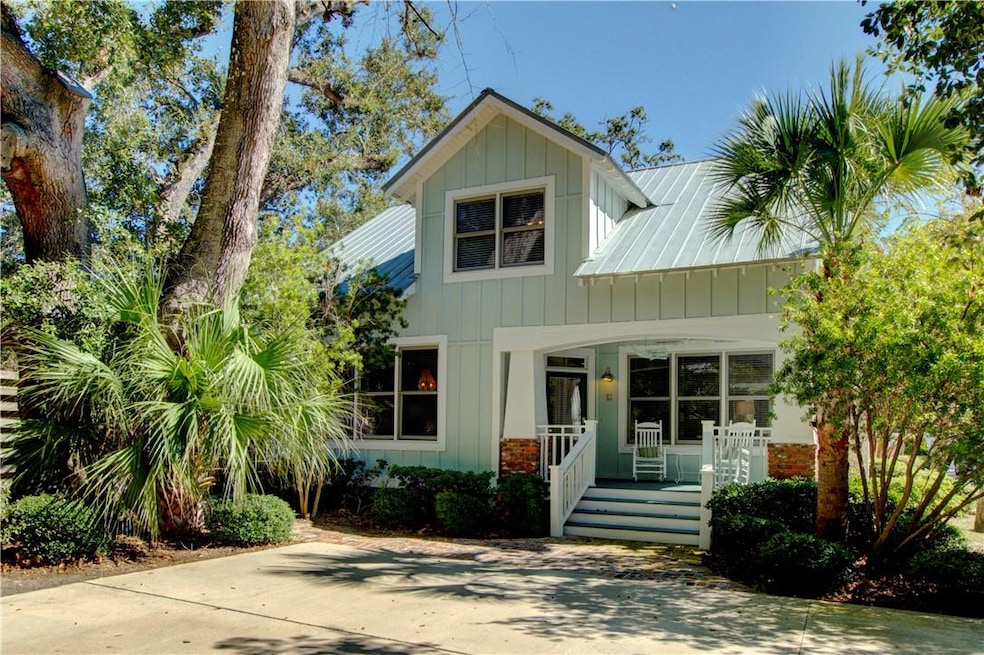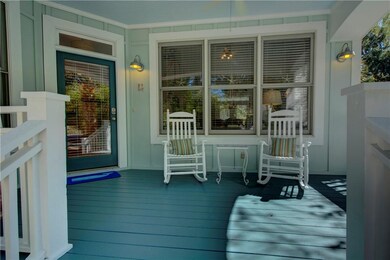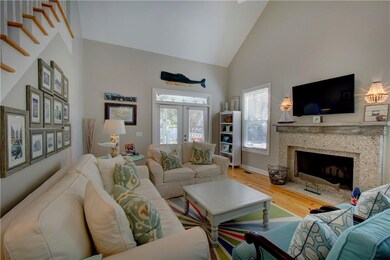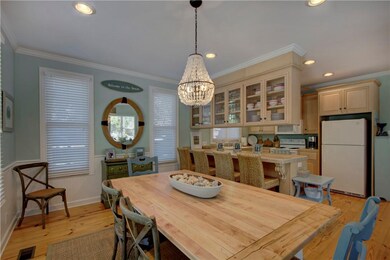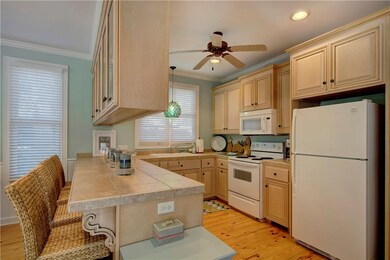
13 Live Oak Place Saint Simons Island, GA 31522
Saint Simons NeighborhoodHighlights
- Deck
- Wood Flooring
- Breakfast Bar
- St. Simons Elementary School Rated A-
- Screened Porch
- Outdoor Shower
About This Home
As of March 2021Don't miss the opportunity to own this charming and perfectly maintained south end island cottage located within walking distance of beaches, Pier Village area with shops, restaurants, etc. Located in a quiet cul-de-sac community, this is an outstanding property that is perfect for island living or a great investment property with a well established rental history. Walk in the front door and you will immediately see why this home will feel like your home away from home. The open living floor plan has a large living room with plenty of seating to enjoy time together, a large HD TV and a cozy fireplace. Features include a light and airy open floor plan, fireplace, beautiful heart pine hardwood floors, screened porch and master bedroom suite on first floor, an outdoor shower and open deck on second floor AND room for a pool! The exterior has just been freshly painted, new screen on porch, all toilets are newly replaced, and new HVAC 2016. This property is being sold with most furnishings.
Home Details
Home Type
- Single Family
Est. Annual Taxes
- $6,856
Year Built
- Built in 2003
Lot Details
- 6,970 Sq Ft Lot
- Landscaped
HOA Fees
- $160 Monthly HOA Fees
Home Design
- Fire Rated Drywall
- Metal Roof
Interior Spaces
- 1,826 Sq Ft Home
- 2-Story Property
- Family Room with Fireplace
- Screened Porch
- Fire and Smoke Detector
Kitchen
- Breakfast Bar
- Oven
- Range with Range Hood
- Microwave
- Dishwasher
- Disposal
Flooring
- Wood
- Tile
Bedrooms and Bathrooms
- 3 Bedrooms
Laundry
- Dryer
- Washer
Parking
- 3 Parking Spaces
- Driveway
- Paved Parking
Outdoor Features
- Outdoor Shower
- Deck
Schools
- St. Simons Elementary School
- Glynn Middle School
- Glynn Academy High School
Utilities
- Central Air
- Heating Available
- Underground Utilities
- Cable TV Available
Community Details
- The Cottages At Live Oak Place Subdivision
Listing and Financial Details
- Assessor Parcel Number 04-12123
Ownership History
Purchase Details
Home Financials for this Owner
Home Financials are based on the most recent Mortgage that was taken out on this home.Purchase Details
Home Financials for this Owner
Home Financials are based on the most recent Mortgage that was taken out on this home.Purchase Details
Home Financials for this Owner
Home Financials are based on the most recent Mortgage that was taken out on this home.Purchase Details
Purchase Details
Similar Homes in Saint Simons Island, GA
Home Values in the Area
Average Home Value in this Area
Purchase History
| Date | Type | Sale Price | Title Company |
|---|---|---|---|
| Warranty Deed | $695,250 | -- | |
| Warranty Deed | $572,000 | -- | |
| Deed | $384,000 | -- | |
| Deed | -- | -- | |
| Warranty Deed | $525,000 | -- |
Mortgage History
| Date | Status | Loan Amount | Loan Type |
|---|---|---|---|
| Open | $699,055 | New Conventional | |
| Closed | $699,055 | New Conventional | |
| Previous Owner | $457,600 | New Conventional | |
| Previous Owner | $307,200 | New Conventional |
Property History
| Date | Event | Price | Change | Sq Ft Price |
|---|---|---|---|---|
| 03/03/2021 03/03/21 | Sold | $692,500 | -4.5% | $379 / Sq Ft |
| 02/01/2021 02/01/21 | Pending | -- | -- | -- |
| 12/15/2020 12/15/20 | For Sale | $725,000 | +26.7% | $397 / Sq Ft |
| 07/14/2020 07/14/20 | Sold | $572,000 | -1.4% | $313 / Sq Ft |
| 06/18/2020 06/18/20 | For Sale | $579,900 | +51.0% | $318 / Sq Ft |
| 02/17/2012 02/17/12 | Sold | $384,000 | -40.8% | $232 / Sq Ft |
| 01/14/2012 01/14/12 | Pending | -- | -- | -- |
| 06/04/2008 06/04/08 | For Sale | $649,000 | -- | $393 / Sq Ft |
Tax History Compared to Growth
Tax History
| Year | Tax Paid | Tax Assessment Tax Assessment Total Assessment is a certain percentage of the fair market value that is determined by local assessors to be the total taxable value of land and additions on the property. | Land | Improvement |
|---|---|---|---|---|
| 2024 | $6,856 | $273,360 | $141,160 | $132,200 |
| 2023 | $6,663 | $266,040 | $141,160 | $124,880 |
| 2022 | $6,797 | $266,040 | $141,160 | $124,880 |
| 2021 | $4,966 | $187,200 | $65,160 | $122,040 |
| 2020 | $4,064 | $150,880 | $65,160 | $85,720 |
| 2019 | $4,064 | $150,880 | $65,160 | $85,720 |
| 2018 | $4,064 | $150,880 | $65,160 | $85,720 |
| 2017 | $4,064 | $150,880 | $65,160 | $85,720 |
| 2016 | $3,746 | $150,880 | $65,160 | $85,720 |
| 2015 | $3,761 | $150,880 | $65,160 | $85,720 |
| 2014 | $3,761 | $150,880 | $65,160 | $85,720 |
Agents Affiliated with this Home
-
Amanda Duffey

Seller's Agent in 2021
Amanda Duffey
DeLoach Sotheby's International Realty
(912) 222-3557
105 in this area
129 Total Sales
-
Alli Sweat

Buyer's Agent in 2021
Alli Sweat
South + East Properties
(706) 543-4000
14 in this area
181 Total Sales
-
Adam Witt
A
Seller's Agent in 2020
Adam Witt
Lilmar Properties
(912) 771-8099
6 in this area
6 Total Sales
-
Beth Witt
B
Seller Co-Listing Agent in 2020
Beth Witt
Lilmar Properties
(912) 230-0220
6 in this area
6 Total Sales
-
Carew Rowell

Buyer's Agent in 2020
Carew Rowell
Carew Rowell Real Estate
(912) 506-8709
30 in this area
48 Total Sales
-
Annie Harper
A
Seller's Agent in 2012
Annie Harper
Don Wright & Associates
(912) 222-4455
3 in this area
3 Total Sales
Map
Source: Golden Isles Association of REALTORS®
MLS Number: 1618741
APN: 04-12123
- 115 Seaside Cir
- 1073 Demere Rd
- 105 Seaside Cir
- 1041 Ocean View Ave
- 608 Beach Dr
- 1017 Ocean View Ave
- 638 Dellwood Ave
- 1106 George Lotson Ave
- 908 Ocean Blvd
- 912 Ocean Blvd Unit B
- 511 Demere Rd
- 412 Seabreeze Dr
- 1129 College St
- 800 Ocean Blvd Unit 204
- 618 Harbour Oaks Dr
- 907 Beachview Dr
- 760 Ocean Blvd Unit 402
- 150 Salt Air Dr Unit 219
- 150 Salt Air Dr Unit 306
- 150 Salt Air Dr Unit 201
