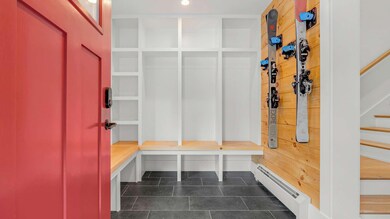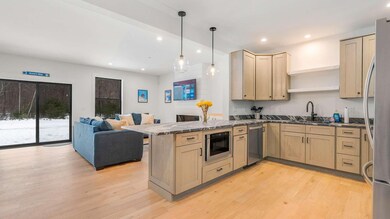Estimated payment $4,339/month
Highlights
- 1,000 Feet of Waterfront
- Scenic Views
- 1 Fireplace
- New Construction
- Deck
- Porch
About This Home
The Pines at Sunday River - Phase 2, Building 2 | Units 11-15 Experience modern mountain living at its finest in these thoughtfully designed 3-bedroom, 2.5-bath townhomes, featuring a luxurious master suite. Each unit boasts engineered wood flooring, high-end trim and tile packages, black Kohler fixtures, a chef's kitchen, and a wet bar. Enjoy outdoor living with a private patio and hot tub hookup. Comfort meets convenience with mini splits, stackable washer and dryer, and a linear fireplace perfect for relaxing after a day on the slopes. Designed for low-maintenance, energy-efficient living, The Pines lets you spend more time enjoying nearby golf courses, hiking trails, and outdoor adventures, all while immersing yourself in the beauty of nature right outside your door. Just 5 minutes from Sunday River Ski Resort, these homes are ready for the upcoming 2025-26 ski season, combining contemporary design with breathtaking surroundings. Step inside, unwind, and make The Pines your mountain retreat.
Townhouse Details
Home Type
- Townhome
Est. Annual Taxes
- $3,896
Year Built
- Built in 2024 | New Construction
Lot Details
- 1,000 Feet of Waterfront
HOA Fees
- $304 Monthly HOA Fees
Home Design
- Shingle Roof
Interior Spaces
- 1,497 Sq Ft Home
- 1 Fireplace
- Scenic Vista Views
- Interior Basement Entry
Flooring
- Carpet
- Tile
Bedrooms and Bathrooms
- 3 Bedrooms
Outdoor Features
- Deck
- Porch
Utilities
- Cooling Available
- Heat Pump System
- Baseboard Heating
- Hot Water Heating System
- Private Water Source
- Private Sewer
Community Details
- 5 Units
- The Pines Phase II Subdivision
Listing and Financial Details
- Tax Lot 14-013
- Assessor Parcel Number 13lodgepolelanenewrymaine04261
Map
Property History
| Date | Event | Price | List to Sale | Price per Sq Ft |
|---|---|---|---|---|
| 02/10/2025 02/10/25 | For Sale | $699,000 | -- | $467 / Sq Ft |
Source: Maine Listings
MLS Number: 1614147
- 12 Lodgepole Ln Unit 12
- 14 Lodgepole Ln Unit 14
- 15 Lodgepole Ln Unit 15
- 11 Lodgepole Ln Unit 11
- 102 Coombs Rd
- 23 Skiway Rd
- 9 Alder Ln Unit 7
- Lot 23/24 Coombs Rd
- 30 Blizzard Dr
- 9 Crosby Ln Unit 1
- 3 Duck Foot Way Unit 4A
- 28 Blizzard Dr
- 27 Crosby Ln Unit 14
- 343 Sunday River Rd
- 20 Evergreen Ln
- 19 Evergreen Ln
- 12 Evergreen Ln
- 22 Headwall Dr
- Lot 26 Mount Will Dr
- 6 Patriots Dr
- 32 Front St
- 361 Coos St Unit 1
- 604 Burgess St Unit 1
- 517 Hillsboro St
- 97 Main St Unit 3
- 138 Emery St Unit 4
- 38 Glen Ave
- 216 Glen Ave
- 124 Wight St Unit 125 wight
- 588 6th Ave
- 34 Park St Unit 1
- 284 Tin Mine Rd
- 164 Pine Point Rd Unit ID1346616P
- 1 Whispering Brook Rd Unit 1
- 46 Linderhof Golf Course Rd Unit D4
- 290 Glen Ledge Rd








