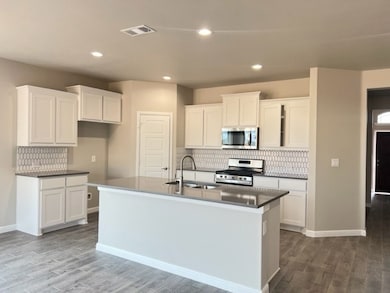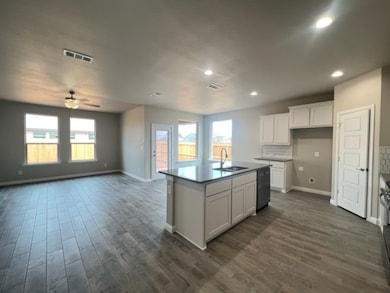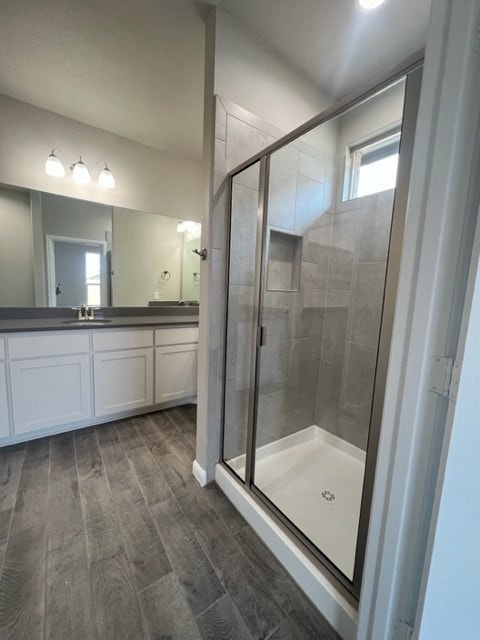13 Los Campos Dr Odessa, TX 79765
Highlights
- 2 Car Attached Garage
- Dining Area
- Wood Fence
- Central Heating and Cooling System
About This Home
Charming 4-bedroom, 2-bath home offering 1,700 sq ft of comfortable living space. Enjoy the open layout with wood-like flooring throughout the main areas and cozy carpet in the bedrooms. The kitchen features sleek stainless steel appliances, perfect for everyday cooking or entertaining. Relax in the spacious primary suite with a walk-in shower and double vanity. A 2-car garage provides ample storage. Conveniently located near shopping, dining, and everyday essentials—this home blends comfort, style, and convenience.
Listing Agent
Home Charm Realty, LLC Brokerage Phone: 4325597703 License #TREC #0572390 Listed on: 07/16/2025
Home Details
Home Type
- Single Family
Est. Annual Taxes
- $3,332
Year Built
- Built in 2023
Parking
- 2 Car Attached Garage
Interior Spaces
- 1,700 Sq Ft Home
- Dining Area
Kitchen
- Gas Range
- Microwave
- Dishwasher
- Disposal
Bedrooms and Bathrooms
- 4 Bedrooms
- 2 Full Bathrooms
Schools
- Fasken Elementary School
- Alamo Middle School
- Legacy High School
Additional Features
- Wood Fence
- Central Heating and Cooling System
Listing and Financial Details
- Property Available on 7/15/25
Community Details
Overview
- Havens At Mission 1 Subdivision
Pet Policy
- Pets Allowed
Map
Source: Permian Basin Board of REALTORS®
MLS Number: 50083781
APN: 00045020.002.0370
- 15 Los Cielos Ct
- 8 Los Cielos Ct
- 13 La Cresta Ave
- 10 San Pedro Ct
- 14 La Cresta Ave
- 4 San Pedro Ct
- 14 La Fauna Dr
- 44 La Fauna Dr
- 3113 San Pedro Dr
- 3 Santa fe Place
- 3107 Santa Cecilia Ct
- 3105 Santa Cecilia Ct
- 3101 Santa Cecilia Ct
- 3009 San Saba Dr
- 3106 Santa Cecilia Ct
- 3104 Santa Cecilia Ct
- 3102 Santa Cecilia Ct
- 3100 Santa Cecilia Ct
- 1 Santa Barbara Ct
- 3709 S County Road 1314
- 7 San Pedro Ct
- 3602 El Cajon Ave
- 3608 El Cajon Ave
- 2741 N Faudree Rd
- 8608 Luz Dr
- 8201 Dorado Dr
- 8225 Dorado Dr
- 4000 N San Antonio St
- 4001 de Morada Dr
- 8001 Brownstone Rd
- 7301 Donatello St
- 7219 Bellini St
- 7650 Tres Hermanas Blvd
- 4121 San Antonio St
- 3303 Rembrandt Ave
- 7206 Raphael St
- 7701 E Highway 191
- 6911 Pinecrest Ave
- 8401 Highway 191
- 6701 Eastridge Rd





