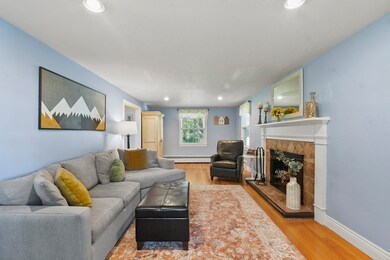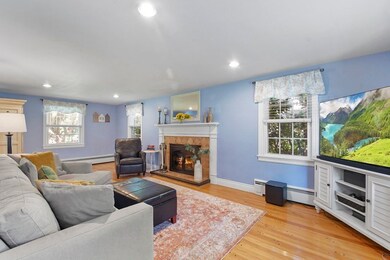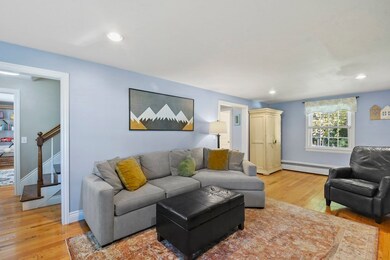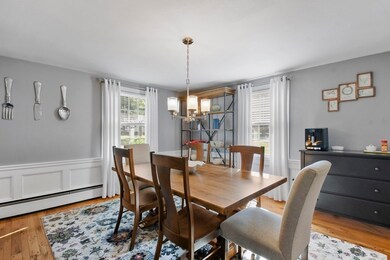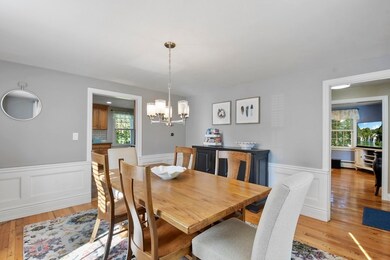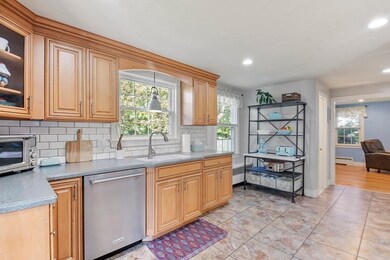
13 Lowell Ave Holden, MA 01520
Estimated Value: $580,000 - $694,000
Highlights
- Golf Course Community
- Community Stables
- Colonial Architecture
- Wachusett Regional High School Rated A-
- Above Ground Pool
- Deck
About This Home
As of November 2022Lovingly maintained Colonial situated perfectly on a dead end road in the highly sought-after town of Holden! Inside you’ll find a warm & inviting front to back living room offering gleaming HW flrs & a beautiful fireplace. The kitchen is the heart of the home complete w/ ample countertop space and cabinet space, newer Kitchen Aid S/S appliances, tile backsplash, & access to the mudroom! A formal dining room perfect for entertaining & a ½ bath complete the 1st level! On the 2nd floor you’ll find all four bedrooms & a recently remodeled full bath! Need more space? The partially finished lower level provide a spacious bonus room – perfect for a home office or family room – you decide! Big ticket updates include: new oil tank, hot water tank and a newer furnace. Your new home has a large yard complete with a back deck, a 20 head Hunter WIFI irrigation system, a two car garage, and plenty of off-street parking! Close to the Worcester line! Location, location, location!
Home Details
Home Type
- Single Family
Est. Annual Taxes
- $6,087
Year Built
- Built in 1958
Lot Details
- 0.32 Acre Lot
- Street terminates at a dead end
- Stone Wall
- Level Lot
- Sprinkler System
- Cleared Lot
- Property is zoned R15
Parking
- 2 Car Attached Garage
- Parking Storage or Cabinetry
- Garage Door Opener
- Driveway
- Open Parking
- Off-Street Parking
Home Design
- Colonial Architecture
- Frame Construction
- Shingle Roof
- Concrete Perimeter Foundation
Interior Spaces
- 1,709 Sq Ft Home
- Chair Railings
- Wainscoting
- Recessed Lighting
- Insulated Windows
- Window Screens
- Insulated Doors
- Mud Room
- Living Room with Fireplace
- Dining Area
- Bonus Room
- Storm Doors
Kitchen
- Range
- Microwave
- Dishwasher
- Stainless Steel Appliances
- Solid Surface Countertops
- Disposal
Flooring
- Wood
- Wall to Wall Carpet
- Laminate
- Ceramic Tile
Bedrooms and Bathrooms
- 4 Bedrooms
- Primary bedroom located on second floor
- Pedestal Sink
- Separate Shower
Laundry
- Dryer
- Washer
Finished Basement
- Basement Fills Entire Space Under The House
- Interior Basement Entry
- Sump Pump
- Block Basement Construction
- Laundry in Basement
Outdoor Features
- Above Ground Pool
- Bulkhead
- Deck
- Rain Gutters
Location
- Property is near public transit
- Property is near schools
Schools
- Mayo Elementary School
- Mountview Middle School
- Wachusett High School
Utilities
- No Cooling
- 3 Heating Zones
- Heating System Uses Oil
- Baseboard Heating
- 100 Amp Service
- Electric Water Heater
- Cable TV Available
Listing and Financial Details
- Assessor Parcel Number M:201 B:9,1542578
- Tax Block 9
Community Details
Overview
- No Home Owners Association
Amenities
- Shops
- Coin Laundry
Recreation
- Golf Course Community
- Tennis Courts
- Community Pool
- Park
- Community Stables
- Jogging Path
- Bike Trail
Ownership History
Purchase Details
Home Financials for this Owner
Home Financials are based on the most recent Mortgage that was taken out on this home.Purchase Details
Purchase Details
Home Financials for this Owner
Home Financials are based on the most recent Mortgage that was taken out on this home.Purchase Details
Home Financials for this Owner
Home Financials are based on the most recent Mortgage that was taken out on this home.Purchase Details
Home Financials for this Owner
Home Financials are based on the most recent Mortgage that was taken out on this home.Similar Homes in the area
Home Values in the Area
Average Home Value in this Area
Purchase History
| Date | Buyer | Sale Price | Title Company |
|---|---|---|---|
| Hirst Trevor J | -- | -- | |
| Hirst Trevor J | -- | -- | |
| Hirst Trevor J | $327,500 | -- | |
| Pelletier Jeffrey R | $306,000 | -- | |
| Mcclure Elizabeth M | $265,000 | -- |
Mortgage History
| Date | Status | Borrower | Loan Amount |
|---|---|---|---|
| Open | Orciuch Patrick R | $440,000 | |
| Closed | Hirst Trevor J | $340,000 | |
| Closed | Hirst Trevor J | $75,000 | |
| Closed | Hirst Trevor J | $60,000 | |
| Closed | Hirst Trevor J | $320,000 | |
| Previous Owner | Hirst Trevor J | $24,500 | |
| Previous Owner | Hirst Trevor J | $301,175 | |
| Previous Owner | Mcclure Elizabeth M | $283,000 | |
| Previous Owner | Pelletier Jeffrey R | $290,700 | |
| Previous Owner | Mcclure Elizabeth M | $309,600 | |
| Previous Owner | Mcclure Elizabeth M | $30,000 | |
| Previous Owner | Mcclure Elizabeth M | $249,500 | |
| Previous Owner | Mcclure Elizabeth M | $251,750 | |
| Previous Owner | Mcclure Elizabeth M | $251,750 |
Property History
| Date | Event | Price | Change | Sq Ft Price |
|---|---|---|---|---|
| 11/08/2022 11/08/22 | Sold | $550,000 | +10.0% | $322 / Sq Ft |
| 09/26/2022 09/26/22 | Pending | -- | -- | -- |
| 09/21/2022 09/21/22 | For Sale | $499,900 | +52.6% | $293 / Sq Ft |
| 10/15/2015 10/15/15 | Sold | $327,500 | 0.0% | $192 / Sq Ft |
| 08/24/2015 08/24/15 | Pending | -- | -- | -- |
| 08/20/2015 08/20/15 | For Sale | $327,500 | -- | $192 / Sq Ft |
Tax History Compared to Growth
Tax History
| Year | Tax Paid | Tax Assessment Tax Assessment Total Assessment is a certain percentage of the fair market value that is determined by local assessors to be the total taxable value of land and additions on the property. | Land | Improvement |
|---|---|---|---|---|
| 2025 | $7,458 | $538,100 | $168,500 | $369,600 |
| 2024 | $6,803 | $480,800 | $163,500 | $317,300 |
| 2023 | $6,450 | $430,300 | $142,200 | $288,100 |
| 2022 | $6,087 | $367,600 | $111,100 | $256,500 |
| 2021 | $5,911 | $339,700 | $105,700 | $234,000 |
| 2020 | $5,731 | $337,100 | $100,800 | $236,300 |
| 2019 | $5,607 | $321,300 | $100,800 | $220,500 |
| 2018 | $5,352 | $303,900 | $96,000 | $207,900 |
| 2017 | $5,147 | $292,600 | $96,000 | $196,600 |
| 2016 | $4,583 | $265,700 | $91,400 | $174,300 |
| 2015 | $4,198 | $231,700 | $91,400 | $140,300 |
| 2014 | $4,113 | $231,700 | $91,400 | $140,300 |
Agents Affiliated with this Home
-
Zantia Seda

Seller's Agent in 2022
Zantia Seda
Lamacchia Realty, Inc.
(774) 437-9015
2 in this area
56 Total Sales
-
Jonathan Whiting

Buyer's Agent in 2022
Jonathan Whiting
Jon Whiting Realty
(508) 789-7294
2 in this area
37 Total Sales
-
Albert Tu
A
Seller's Agent in 2015
Albert Tu
Thread Real Estate, LLC
4 Total Sales
-
Kali Delorey

Buyer's Agent in 2015
Kali Delorey
RE/MAX
(978) 807-7784
3 in this area
191 Total Sales
Map
Source: MLS Property Information Network (MLS PIN)
MLS Number: 73039085
APN: HOLD-000201-000000-000009
- 111 Arizona Ave
- 115 Cook St
- 134 Chapel St
- 622 Shrewsbury St
- 180 Parker Ave
- 160 Shrewsbury St
- 14 Holden St
- 262 Woodland St
- 535 Prospect St
- 49 Homestead Rd
- 158 Holden St
- 335 Chapel St
- 43 Blair Dr
- 202 Holden St
- 24 Mountainshire Dr Unit 24
- 377 Chapel St
- 247 Wachusett St
- 26 Penobscot St
- 314 Main St
- 6 Lanesboro Rd

