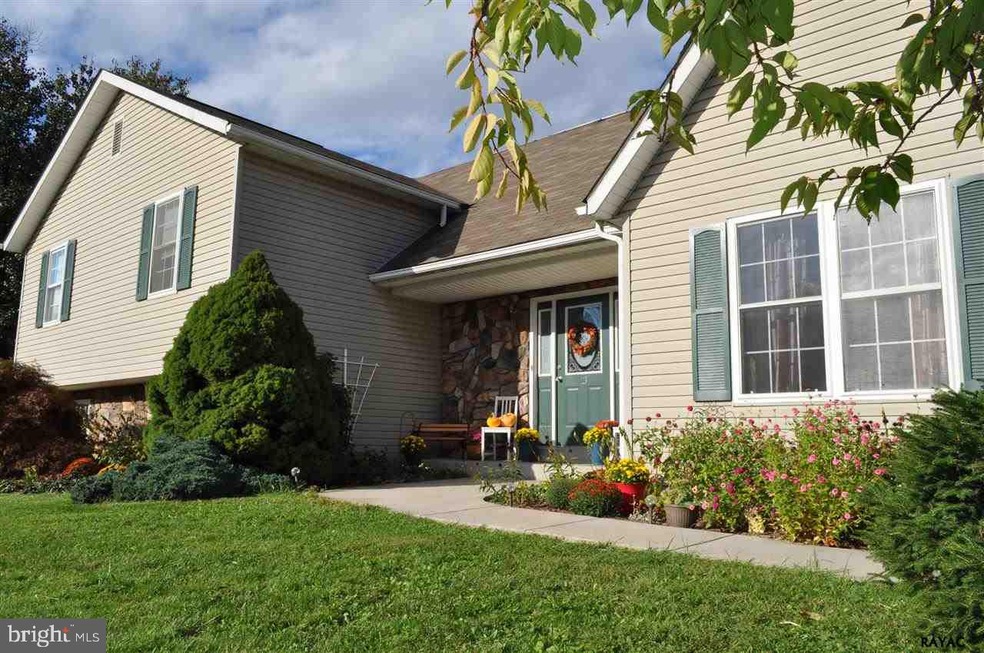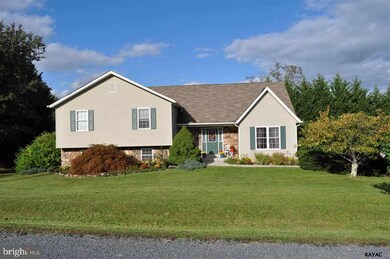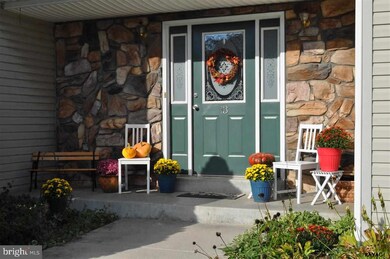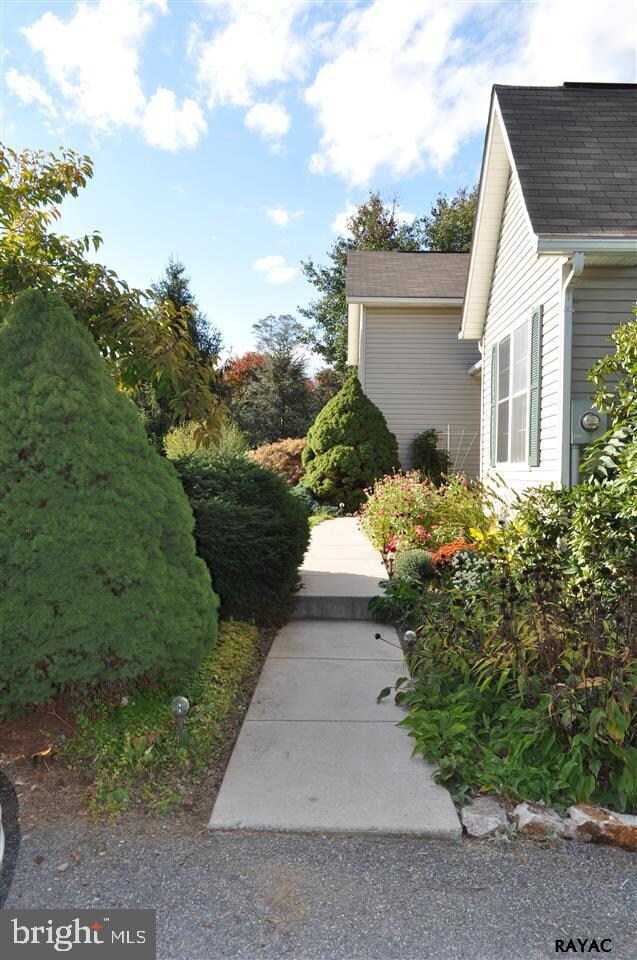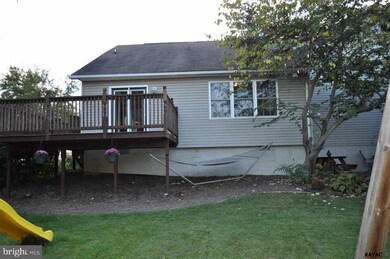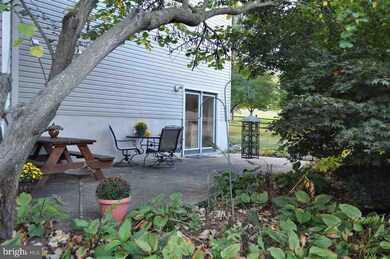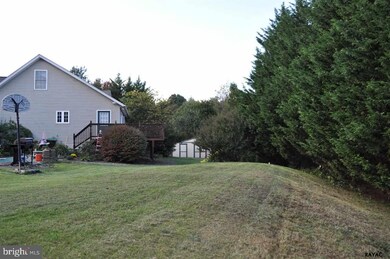
13 Lower Trail Unit 40 Fairfield, PA 17320
Highlights
- Wood Burning Stove
- Formal Dining Room
- Central Air
- No HOA
- Eat-In Kitchen
- Level Lot
About This Home
As of August 2020Large, unique, beautifully decorated, & maintained home w/ 3 Bedroom & 3 Baths. Lower level = spacious family room w/ woodstove OR it could be an inlaw suite or separate rental! Newly remodeled kitchen w/ granite, ceramic tile, pantry, stove & refrigerator 2011. New heat pump & AC unit 2011. Vaulted ceilings, cozy loft, hardwood floors, & much more- A MUST SEE!
Last Agent to Sell the Property
Trish Rowe Realty, LLC License #RM421488 Listed on: 11/02/2014
Home Details
Home Type
- Single Family
Est. Annual Taxes
- $4,424
Year Built
- Built in 1994
Lot Details
- 0.57 Acre Lot
- Level Lot
Parking
- Off-Street Parking
Home Design
- Split Level Home
- Shingle Roof
- Asphalt Roof
- Stone Siding
- Vinyl Siding
- Stick Built Home
Interior Spaces
- Property has 3 Levels
- Wood Burning Stove
- Formal Dining Room
- Basement Fills Entire Space Under The House
Kitchen
- Eat-In Kitchen
- Oven
- Freezer
- Dishwasher
Bedrooms and Bathrooms
- 3 Bedrooms
- 3 Full Bathrooms
Laundry
- Dryer
- Washer
Schools
- Fairfield Area Elementary And Middle School
- Fairfield Area High School
Utilities
- Central Air
- Heat Pump System
- Well
- Septic Tank
Community Details
- No Home Owners Association
- Carroll Valley Subdivision
Listing and Financial Details
- Assessor Parcel Number 0143046008400000
Ownership History
Purchase Details
Home Financials for this Owner
Home Financials are based on the most recent Mortgage that was taken out on this home.Purchase Details
Purchase Details
Home Financials for this Owner
Home Financials are based on the most recent Mortgage that was taken out on this home.Purchase Details
Home Financials for this Owner
Home Financials are based on the most recent Mortgage that was taken out on this home.Similar Homes in Fairfield, PA
Home Values in the Area
Average Home Value in this Area
Purchase History
| Date | Type | Sale Price | Title Company |
|---|---|---|---|
| Deed | $244,900 | None Available | |
| Quit Claim Deed | -- | -- | |
| Deed | $224,900 | None Available | |
| Deed | $195,000 | -- |
Mortgage History
| Date | Status | Loan Amount | Loan Type |
|---|---|---|---|
| Open | $232,655 | New Conventional | |
| Previous Owner | $21,702,800 | FHA | |
| Previous Owner | $178,000 | Credit Line Revolving | |
| Previous Owner | $156,000 | New Conventional | |
| Previous Owner | $40,000 | Stand Alone Second |
Property History
| Date | Event | Price | Change | Sq Ft Price |
|---|---|---|---|---|
| 08/31/2020 08/31/20 | Sold | $244,900 | 0.0% | $146 / Sq Ft |
| 07/25/2020 07/25/20 | Pending | -- | -- | -- |
| 07/22/2020 07/22/20 | For Sale | $244,900 | +8.9% | $146 / Sq Ft |
| 03/12/2015 03/12/15 | Sold | $224,900 | -2.2% | $94 / Sq Ft |
| 01/25/2015 01/25/15 | Pending | -- | -- | -- |
| 11/02/2014 11/02/14 | For Sale | $229,900 | -- | $96 / Sq Ft |
Tax History Compared to Growth
Tax History
| Year | Tax Paid | Tax Assessment Tax Assessment Total Assessment is a certain percentage of the fair market value that is determined by local assessors to be the total taxable value of land and additions on the property. | Land | Improvement |
|---|---|---|---|---|
| 2025 | $4,424 | $219,700 | $84,500 | $135,200 |
| 2024 | $4,178 | $219,700 | $84,500 | $135,200 |
| 2023 | $3,959 | $219,700 | $84,500 | $135,200 |
| 2022 | $3,959 | $219,700 | $84,500 | $135,200 |
| 2021 | $3,854 | $219,700 | $84,500 | $135,200 |
| 2020 | $3,819 | $219,700 | $84,500 | $135,200 |
| 2019 | $3,757 | $219,700 | $84,500 | $135,200 |
| 2018 | $3,717 | $219,700 | $84,500 | $135,200 |
| 2017 | $3,590 | $219,700 | $84,500 | $135,200 |
| 2016 | -- | $219,700 | $84,500 | $135,200 |
| 2015 | -- | $228,200 | $84,200 | $144,000 |
| 2014 | -- | $228,200 | $84,200 | $144,000 |
Agents Affiliated with this Home
-
Melissa Divers-Reed

Seller's Agent in 2020
Melissa Divers-Reed
RE/MAX Solutions
(443) 871-8562
2 in this area
166 Total Sales
-

Buyer's Agent in 2020
Stanley Lesniak The Julianne Lesniak Team
Berkshire Hathaway HomeServices Homesale Realty
(717) 387-1057
8 in this area
71 Total Sales
-
Trish Rowe

Seller's Agent in 2015
Trish Rowe
Trish Rowe Realty, LLC
(717) 642-6733
27 in this area
56 Total Sales
Map
Source: Bright MLS
MLS Number: 1003082479
APN: 43-046-0084-000
- 32 Walnut Trail
- 81 Mile Trail
- 93 Mile Trail
- 16 Hickory Trail Unit 74
- 68 Mile Trail
- 32 Oak Ridge Trail
- 38 Ringneck Trail
- 27 Ringneck Trail Unit 76
- 10 Dove Trail
- 23 Raven Trail
- 31 Eagle Trail Unit 231
- 49 Meadow Lark Trail
- 27 Skylark Trail Unit 14
- 8014 Friends Creek Rd
- 9 Sidetrack Trail
- 11 Sidetrack Trail
- 12 Deborah Trail
- 0 Pecher Rd
- 7 Fawn Trail
- 4025 Carrick Ct
