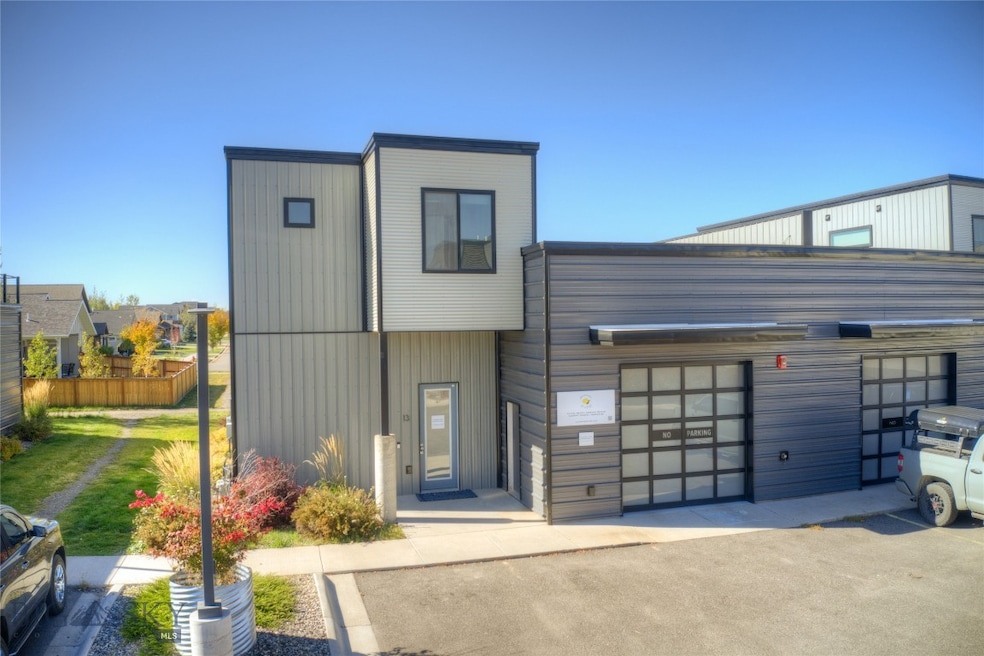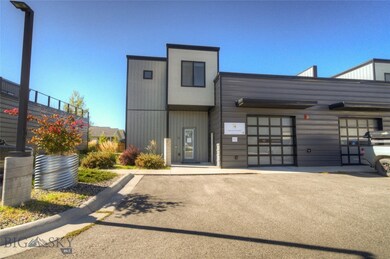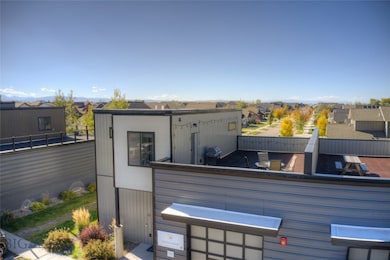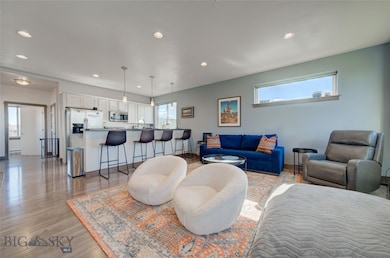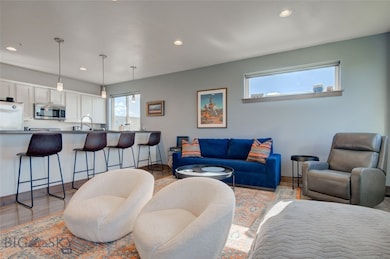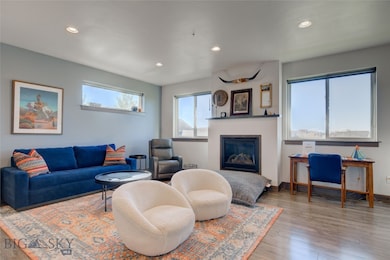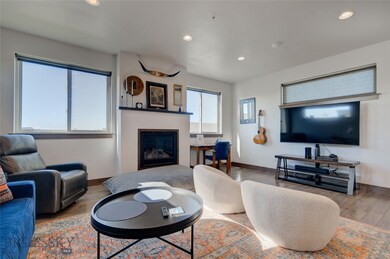
13 Macee Ln Bozeman, MT 59718
King Arthur Park NeighborhoodEstimated payment $4,162/month
Highlights
- Main Floor Primary Bedroom
- Balcony
- Living Room
- Sacajawea Middle School Rated A
- 2 Car Attached Garage
- Laundry Room
About This Home
Rare Live/Work Opportunity!! This versatile condo offers endless possibilities for both residential and commercial use. The main floor features two bedrooms and two bathrooms, ideal for living quarters, office space, or a combination of both. The primary suite includes a walk-in shower and closet, conveniently located near the laundry area.Upstairs, you’ll find a bright, open-concept living, dining, and kitchen area, along with a half bath. Step onto the spacious upper deck to enjoy outdoor living and take in the stunning views! Plus, the home is equipped with air conditioning to keep you comfortable year-round.Previously a successful Airbnb before becoming the current owners' residence, this property offers excellent potential as an income-generating investment.The tandem insulated and heated garage/shop, complete with finished walls, provides the perfect space for a business, workshop, or hobby area. Whether you’re looking for a home with added commercial opportunities or an income-producing property for a commercial tenant, this condo is an exceptional find!
Property Details
Home Type
- Condominium
Est. Annual Taxes
- $3,302
Year Built
- Built in 2015
HOA Fees
- $145 Monthly HOA Fees
Parking
- 2 Car Attached Garage
Interior Spaces
- 2,133 Sq Ft Home
- 2-Story Property
- Living Room
- Dining Room
Kitchen
- Range
- Dishwasher
Bedrooms and Bathrooms
- 2 Bedrooms
- Primary Bedroom on Main
Laundry
- Laundry Room
- Dryer
- Washer
Additional Features
- Balcony
- Forced Air Heating and Cooling System
Listing and Financial Details
- Assessor Parcel Number RGG68008
Community Details
Overview
- Association fees include insurance, ground maintenance, snow removal, trash
Recreation
- Trails
Pet Policy
- Pets Allowed
Map
Home Values in the Area
Average Home Value in this Area
Tax History
| Year | Tax Paid | Tax Assessment Tax Assessment Total Assessment is a certain percentage of the fair market value that is determined by local assessors to be the total taxable value of land and additions on the property. | Land | Improvement |
|---|---|---|---|---|
| 2024 | $3,181 | $605,100 | $0 | $0 |
| 2023 | $3,062 | $605,100 | $0 | $0 |
| 2022 | $2,073 | $316,900 | $0 | $0 |
| 2021 | $2,100 | $316,900 | $0 | $0 |
| 2020 | $2,262 | $306,500 | $0 | $0 |
| 2019 | $2,231 | $306,500 | $0 | $0 |
| 2018 | $2,503 | $225,033 | $0 | $0 |
| 2017 | $2,457 | $225,033 | $0 | $0 |
Property History
| Date | Event | Price | Change | Sq Ft Price |
|---|---|---|---|---|
| 03/22/2025 03/22/25 | Pending | -- | -- | -- |
| 02/24/2025 02/24/25 | Price Changed | $675,000 | -2.9% | $316 / Sq Ft |
| 02/11/2025 02/11/25 | Price Changed | $695,000 | -0.6% | $326 / Sq Ft |
| 01/14/2025 01/14/25 | For Sale | $699,000 | +133.1% | $328 / Sq Ft |
| 10/07/2016 10/07/16 | Sold | -- | -- | -- |
| 09/07/2016 09/07/16 | Pending | -- | -- | -- |
| 07/29/2016 07/29/16 | For Sale | $299,900 | -- | $141 / Sq Ft |
Deed History
| Date | Type | Sale Price | Title Company |
|---|---|---|---|
| Warranty Deed | -- | First American Title | |
| Warranty Deed | -- | Montana Title & Escrow |
Mortgage History
| Date | Status | Loan Amount | Loan Type |
|---|---|---|---|
| Open | $562,500 | New Conventional | |
| Previous Owner | $222,750 | Future Advance Clause Open End Mortgage |
Similar Homes in Bozeman, MT
Source: Big Sky Country MLS
MLS Number: 398380
APN: 06-0798-17-1-50-01-7024
- 399 Ramshorn Peak Ln
- 373 Ramshorn Peak Ln
- 378 Ramshorn Peak Ln
- TBD W Haley Springs Rd
- 51 E Granite Peak Dr
- 58 Teita Dr
- 78 Falconers Way
- 382 Talon Way
- 91 W Hyalite Peak Dr
- 616 Talon Way
- 128 Battle Peak Ct
- 8404 Huffine Ln
- 170 Talon Way Unit A
- 146 Talon Way Unit A
- 14 Bow Perch Ln Unit D
- 20 Talon Way Unit D
- 8494 Huffine Ln
- 45 Chestnut Grove Ave
- TBD Elk Ln
- 1580 Bobcat Dr
