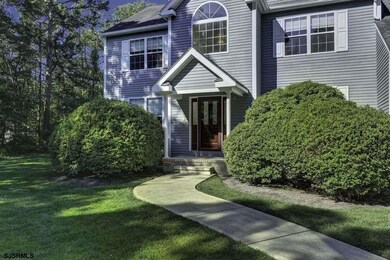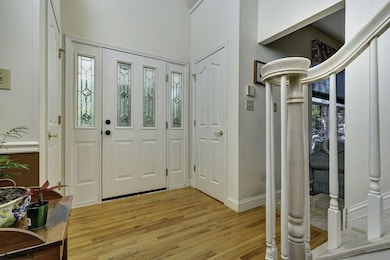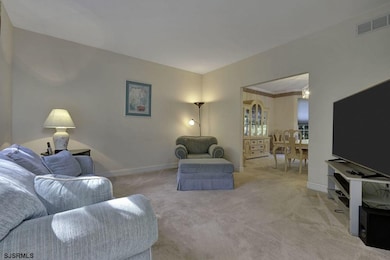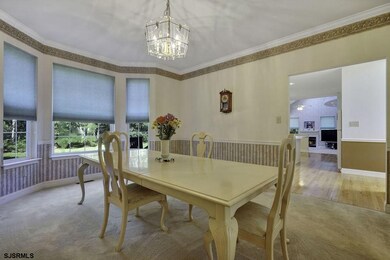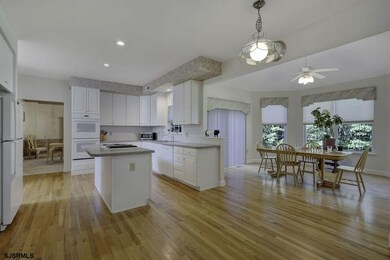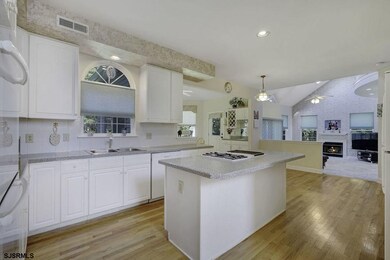
$600,000
- 4 Beds
- 2.5 Baths
- 7 Mahogany Ct
- Galloway, NJ
Welcome to 7 Mahogany Ct! THIS IS A BEAUTIFULLY DONE HOUSE WITH AN OUTDOOR PARADISE. Nestled on 2 acres in a quiet and secluded cul-de-sac, this home features unbelievable landscaping with mature bushes your kids can walk through. Enjoy a heated inground pool, two tier deck, and automatic retractable awning—perfect for entertaining or relaxing all summer long. Inside, you'll find a step-down
Alec Wolf HomeSmart First Advantage Realty - Northfield

