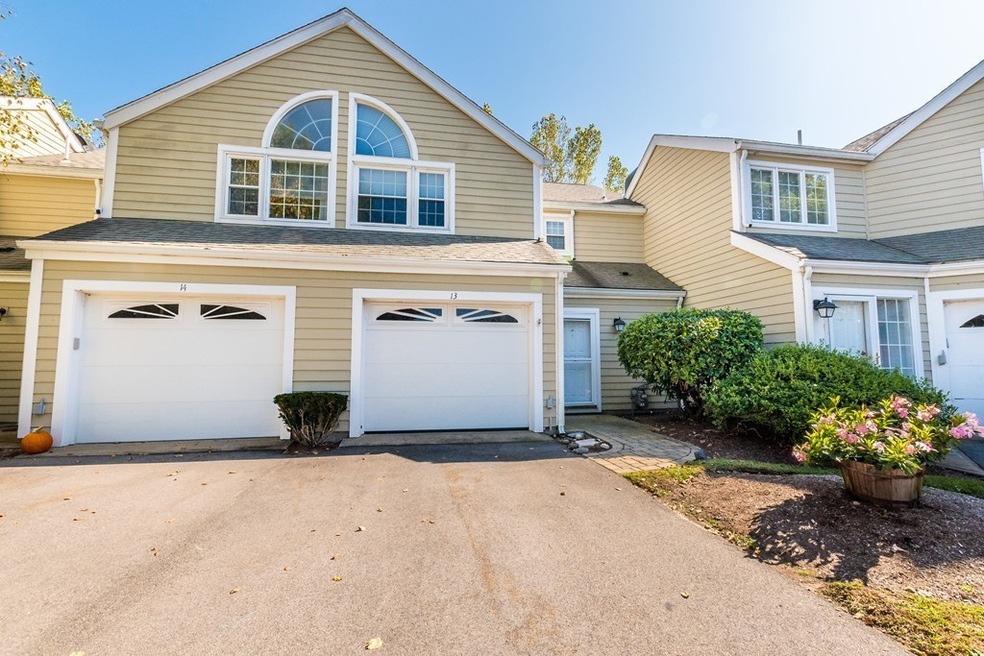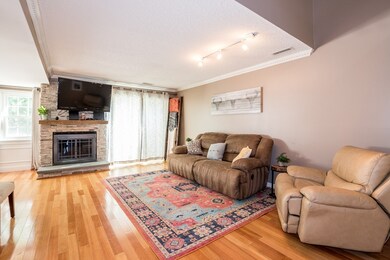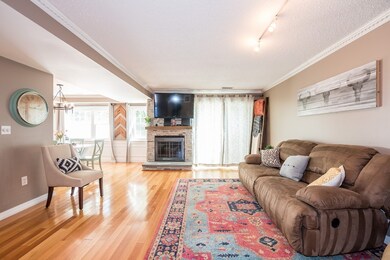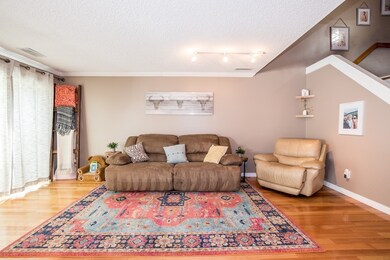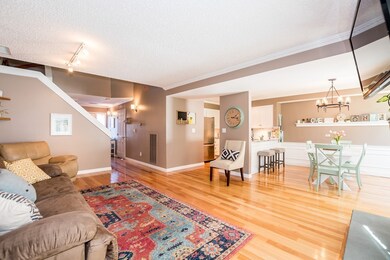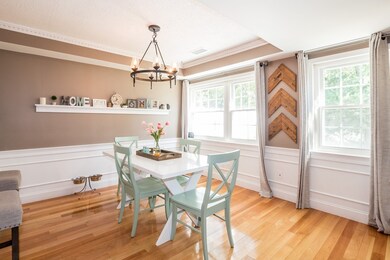
13 Mallard Ln Unit 13 Walpole, MA 02081
About This Home
As of December 2019WELCOME HOME to 13 Mallard Lane at Swan Pond! This updated condo won't last long. There is plenty of storage in the entryway with an updated powder room and access to the garage which also stores the brand new heating and cooling system. Enjoy a cozy fire in front of your beautiful custom fireplace, which is the focal point of the open concept living and dining area. There is access to the back patio with pond views through the living room slider. The kitchen is nicely updated with granite and white cabinets. Upstairs, there is a generous size bedroom and full bath. The master is big enough for a sitting area, office, or work out space. There is also a master en-suite with jacuzzi tub. The laundry is conveniently located on the second floor as well and has a built in folding table in the wall! The attic pulls down for even more storage! Schedule your private showing today or stop by the open house Saturday 11/2 11-1230pm
Townhouse Details
Home Type
- Townhome
Est. Annual Taxes
- $5,929
Year Built
- Built in 1985
Parking
- 1 Car Garage
Utilities
- Central Heating and Cooling System
- Natural Gas Water Heater
Community Details
- Pets Allowed
Listing and Financial Details
- Assessor Parcel Number M:00033 B:00396 L:00036
Ownership History
Purchase Details
Home Financials for this Owner
Home Financials are based on the most recent Mortgage that was taken out on this home.Purchase Details
Home Financials for this Owner
Home Financials are based on the most recent Mortgage that was taken out on this home.Purchase Details
Home Financials for this Owner
Home Financials are based on the most recent Mortgage that was taken out on this home.Purchase Details
Home Financials for this Owner
Home Financials are based on the most recent Mortgage that was taken out on this home.Purchase Details
Home Financials for this Owner
Home Financials are based on the most recent Mortgage that was taken out on this home.Purchase Details
Home Financials for this Owner
Home Financials are based on the most recent Mortgage that was taken out on this home.Purchase Details
Similar Home in Walpole, MA
Home Values in the Area
Average Home Value in this Area
Purchase History
| Date | Type | Sale Price | Title Company |
|---|---|---|---|
| Not Resolvable | $380,000 | None Available | |
| Not Resolvable | $327,500 | -- | |
| Deed | $315,000 | -- | |
| Deed | $265,000 | -- | |
| Deed | $205,000 | -- | |
| Deed | $166,200 | -- | |
| Deed | $159,000 | -- |
Mortgage History
| Date | Status | Loan Amount | Loan Type |
|---|---|---|---|
| Open | $342,000 | New Conventional | |
| Previous Owner | $300,000 | New Conventional | |
| Previous Owner | $250,000 | Credit Line Revolving | |
| Previous Owner | $40,000 | Purchase Money Mortgage | |
| Previous Owner | $20,000 | No Value Available | |
| Previous Owner | $155,000 | Purchase Money Mortgage | |
| Previous Owner | $180,000 | Purchase Money Mortgage | |
| Previous Owner | $157,890 | Purchase Money Mortgage | |
| Previous Owner | $100,000 | No Value Available |
Property History
| Date | Event | Price | Change | Sq Ft Price |
|---|---|---|---|---|
| 12/19/2019 12/19/19 | Sold | $380,000 | -1.6% | $255 / Sq Ft |
| 11/08/2019 11/08/19 | Pending | -- | -- | -- |
| 10/23/2019 10/23/19 | Price Changed | $386,000 | -3.0% | $259 / Sq Ft |
| 10/01/2019 10/01/19 | For Sale | $398,000 | +21.5% | $267 / Sq Ft |
| 03/15/2017 03/15/17 | Sold | $327,500 | -5.0% | $220 / Sq Ft |
| 01/30/2017 01/30/17 | Pending | -- | -- | -- |
| 01/20/2017 01/20/17 | For Sale | $344,900 | 0.0% | $232 / Sq Ft |
| 01/16/2017 01/16/17 | Pending | -- | -- | -- |
| 12/15/2016 12/15/16 | For Sale | $344,900 | 0.0% | $232 / Sq Ft |
| 12/09/2016 12/09/16 | Pending | -- | -- | -- |
| 11/24/2016 11/24/16 | For Sale | $344,900 | -- | $232 / Sq Ft |
Tax History Compared to Growth
Tax History
| Year | Tax Paid | Tax Assessment Tax Assessment Total Assessment is a certain percentage of the fair market value that is determined by local assessors to be the total taxable value of land and additions on the property. | Land | Improvement |
|---|---|---|---|---|
| 2025 | $5,929 | $462,100 | $0 | $462,100 |
| 2024 | $5,710 | $431,900 | $0 | $431,900 |
| 2023 | $5,249 | $377,900 | $0 | $377,900 |
| 2022 | $4,778 | $330,400 | $0 | $330,400 |
| 2021 | $4,908 | $330,700 | $0 | $330,700 |
| 2020 | $4,672 | $311,700 | $0 | $311,700 |
| 2019 | $4,569 | $302,600 | $0 | $302,600 |
| 2018 | $4,360 | $285,500 | $0 | $285,500 |
| 2017 | $4,125 | $269,100 | $0 | $269,100 |
| 2016 | $3,985 | $256,100 | $0 | $256,100 |
| 2015 | $3,680 | $234,400 | $0 | $234,400 |
| 2014 | $3,623 | $229,900 | $0 | $229,900 |
Agents Affiliated with this Home
-
Shawna Young

Seller's Agent in 2019
Shawna Young
Donahue Real Estate Co.
(782) 725-5984
14 in this area
108 Total Sales
-
Brenda Burke

Buyer's Agent in 2019
Brenda Burke
Coldwell Banker Realty - Westwood
(508) 523-5240
1 in this area
27 Total Sales
-
Steve Casey

Seller's Agent in 2017
Steve Casey
RE/MAX
(800) 336-4634
20 in this area
36 Total Sales
Map
Source: MLS Property Information Network (MLS PIN)
MLS Number: 72573030
APN: WALP-000033-000396-000036
- 1160 R Main St
- 1188 Main St
- 89 Lewis Ave
- 158 Clear Pond Dr Unit 158
- 11 Crane Rd
- 7 Trafalgar Ln
- 268 Common St
- 336 Common St
- 22 Hartshorn Place
- 7 Mason St
- 3 Stetson Cir
- 3310 Pennington Dr Unit 310
- 80 Pocahontas St
- 31 Granite St
- 61 Broad St
- 11 Rainbow Pond Dr Unit 7
- 1178 Washington St
- 22 Fern Dr
- 30 Forsythia Dr
- 26 Kittredge St
