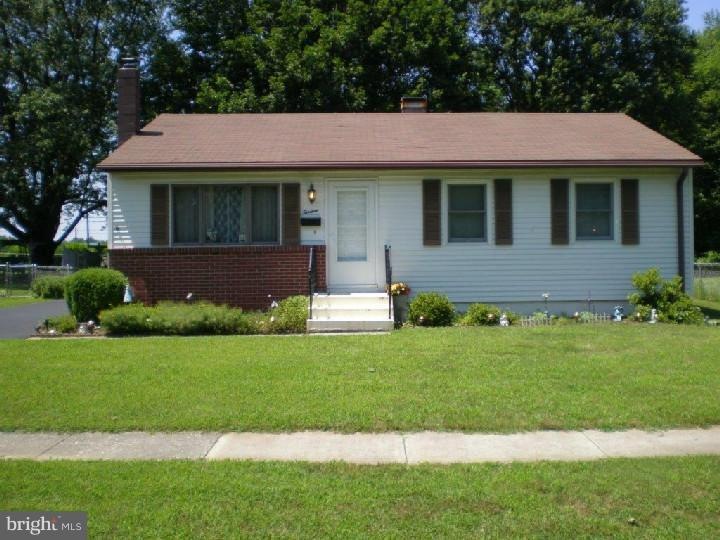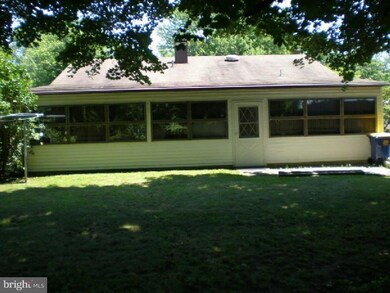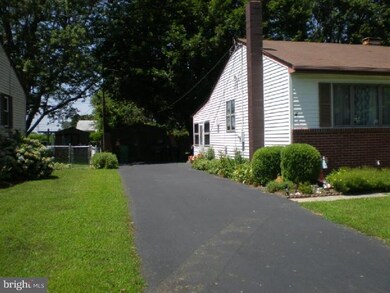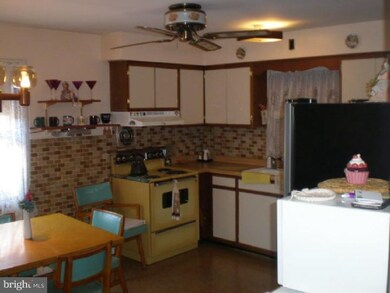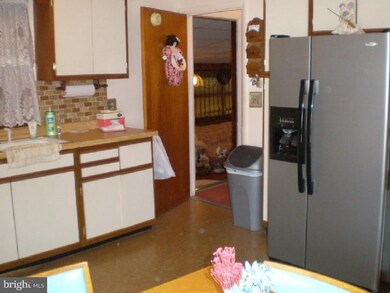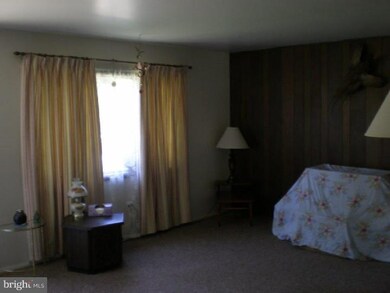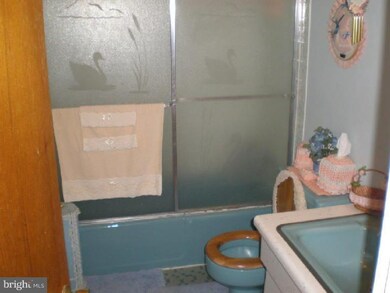
Highlights
- Wood Burning Stove
- Wooded Lot
- Wood Flooring
- Caesar Rodney High School Rated A-
- Rambler Architecture
- Attic
About This Home
As of November 2013D-7308 This lovingly maintained ranch has had pre-listing home inspection and the few issues found have been repaired. This 3 BR 1.5 BA home with living room, full eat-in kitchen, huge family room and partially finished basement rec room with a dry bar has all the room a growing family needs. Large back yard partially fenced in with beautiful mature trees that provide wonderful shade and a concrete pad for your outdoor entertaining needs. The 12 x 16 shed stores all your yard, gardening tools and lawnmower. This home comes with a AHS home warranty, and seller is offering $3000 in closing cost assistance. This property is on a quiet street in an established community and close to everything. Make your appointment to see this gem of a home asap! It won't last long.
Last Agent to Sell the Property
CHARLIE HINKLE
Century 21 Harrington Realty, Inc License #R3-0013453 Listed on: 07/15/2013
Co-Listed By
KIM FERRELL
Diamond State Cooperative LLC License #TREND:PFERREK
Last Buyer's Agent
John Welcome
RE/MAX Horizons License #TREND:60005243
Home Details
Home Type
- Single Family
Est. Annual Taxes
- $431
Year Built
- Built in 1961
Lot Details
- 10,540 Sq Ft Lot
- Lot Dimensions are 68x155
- West Facing Home
- Open Lot
- Wooded Lot
- Back, Front, and Side Yard
- Property is in good condition
- Property is zoned RS1
Home Design
- Rambler Architecture
- Brick Exterior Construction
- Pitched Roof
- Shingle Roof
- Vinyl Siding
- Concrete Perimeter Foundation
Interior Spaces
- 1,300 Sq Ft Home
- Property has 1 Level
- Wet Bar
- Ceiling Fan
- Wood Burning Stove
- Gas Fireplace
- Family Room
- Living Room
- Attic
Kitchen
- Eat-In Kitchen
- Butlers Pantry
- Built-In Range
Flooring
- Wood
- Wall to Wall Carpet
- Vinyl
Bedrooms and Bathrooms
- 3 Bedrooms
- En-Suite Primary Bedroom
- En-Suite Bathroom
Finished Basement
- Basement Fills Entire Space Under The House
- Laundry in Basement
Parking
- 3 Open Parking Spaces
- 3 Parking Spaces
- Driveway
- On-Street Parking
Outdoor Features
- Shed
Schools
- Star Hill Elementary School
- Postlethwait Middle School
- Caesar Rodney High School
Utilities
- Forced Air Heating and Cooling System
- Back Up Electric Heat Pump System
- 200+ Amp Service
- Electric Water Heater
Community Details
- No Home Owners Association
- Briar Park Subdivision
Listing and Financial Details
- Tax Lot 5200-000
- Assessor Parcel Number NM-00-09415-02-5200-000
Ownership History
Purchase Details
Home Financials for this Owner
Home Financials are based on the most recent Mortgage that was taken out on this home.Purchase Details
Purchase Details
Home Financials for this Owner
Home Financials are based on the most recent Mortgage that was taken out on this home.Purchase Details
Similar Homes in Dover, DE
Home Values in the Area
Average Home Value in this Area
Purchase History
| Date | Type | Sale Price | Title Company |
|---|---|---|---|
| Deed | -- | None Listed On Document | |
| Deed | -- | None Available | |
| Deed | $112,500 | None Available | |
| Interfamily Deed Transfer | -- | None Available |
Mortgage History
| Date | Status | Loan Amount | Loan Type |
|---|---|---|---|
| Open | $192,750 | New Conventional | |
| Previous Owner | $90,000 | Farmers Home Administration |
Property History
| Date | Event | Price | Change | Sq Ft Price |
|---|---|---|---|---|
| 10/14/2019 10/14/19 | Rented | $1,300 | 0.0% | -- |
| 10/02/2019 10/02/19 | For Rent | $1,300 | 0.0% | -- |
| 11/19/2013 11/19/13 | Sold | $112,500 | -13.5% | $87 / Sq Ft |
| 10/18/2013 10/18/13 | Pending | -- | -- | -- |
| 10/10/2013 10/10/13 | Price Changed | $130,000 | -3.7% | $100 / Sq Ft |
| 07/15/2013 07/15/13 | For Sale | $135,000 | -- | $104 / Sq Ft |
Tax History Compared to Growth
Tax History
| Year | Tax Paid | Tax Assessment Tax Assessment Total Assessment is a certain percentage of the fair market value that is determined by local assessors to be the total taxable value of land and additions on the property. | Land | Improvement |
|---|---|---|---|---|
| 2024 | $96 | $233,400 | $69,000 | $164,400 |
| 2023 | $1,203 | $29,500 | $4,800 | $24,700 |
| 2022 | $1,130 | $29,500 | $4,800 | $24,700 |
| 2021 | $1,124 | $29,500 | $4,800 | $24,700 |
| 2020 | $1,085 | $29,500 | $4,800 | $24,700 |
| 2019 | $1,057 | $29,500 | $4,800 | $24,700 |
| 2018 | $1,045 | $29,500 | $4,800 | $24,700 |
| 2017 | $1,010 | $29,500 | $0 | $0 |
| 2016 | $942 | $29,500 | $0 | $0 |
| 2015 | $835 | $29,500 | $0 | $0 |
| 2014 | -- | $29,500 | $0 | $0 |
Agents Affiliated with this Home
-

Seller's Agent in 2019
James Gilbert
Welcome Home Realty
(302) 359-4774
4 in this area
64 Total Sales
-

Buyer's Agent in 2019
Ivy-lyn Sia
Welcome Home Realty
(302) 724-9142
10 in this area
138 Total Sales
-
C
Seller's Agent in 2013
CHARLIE HINKLE
Century 21 Harrington Realty, Inc
-
K
Seller Co-Listing Agent in 2013
KIM FERRELL
Diamond State Cooperative LLC
-
J
Buyer's Agent in 2013
John Welcome
RE/MAX
Map
Source: Bright MLS
MLS Number: 1003524322
APN: 7-00-09415-02-5200-000
- 132 Thomas Harmon Dr
- 155 Newells Creek Dr
- 40 Lone Tree Dr
- 17 S Main St
- 237 E Camden Wyoming Ave
- 20 Stevens St
- 127 E Camden Wyoming Ave
- 52 Hilltop Trail
- 26 Meadow Ave
- 215 Sandy Hill Trail
- 111 Meeting House Ln
- 920 Blair Ct
- 94 Knob Hill Way
- 256 Headstart Ln
- 42 Freeborn Ln
- 205 Tidbury Crossing
- 0 Willow Grove Rd
- 105 Old Rd N
- 12 S Layton Ave
- 101 Dyer Dr
