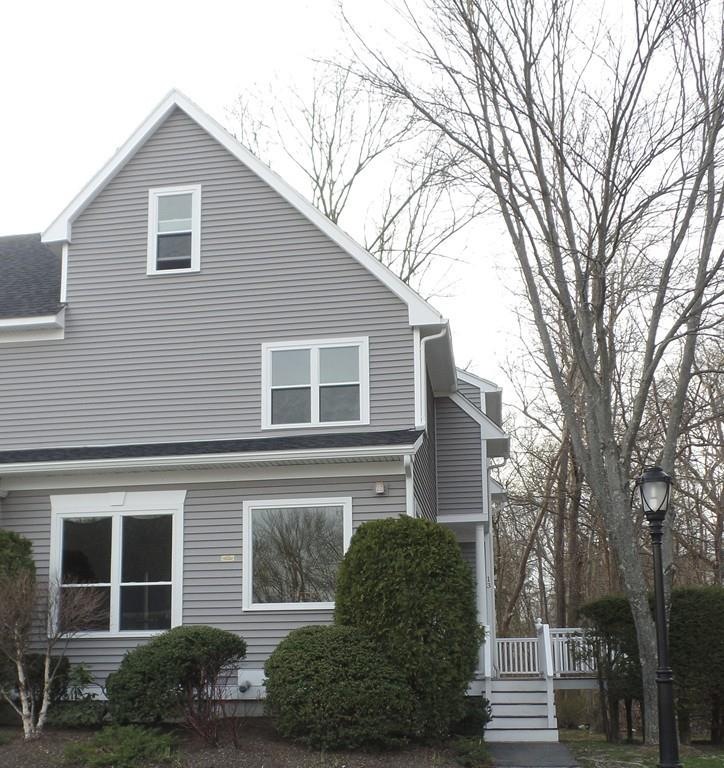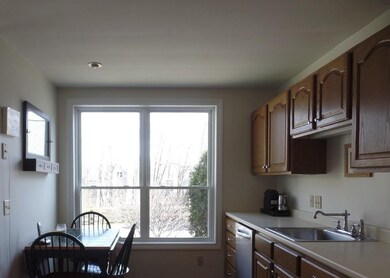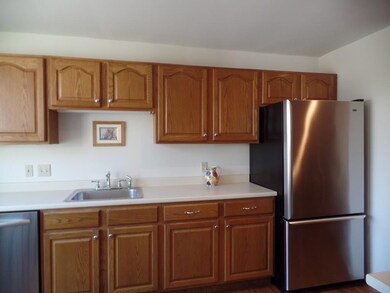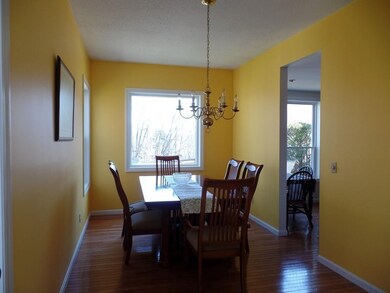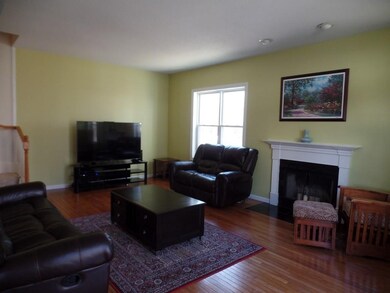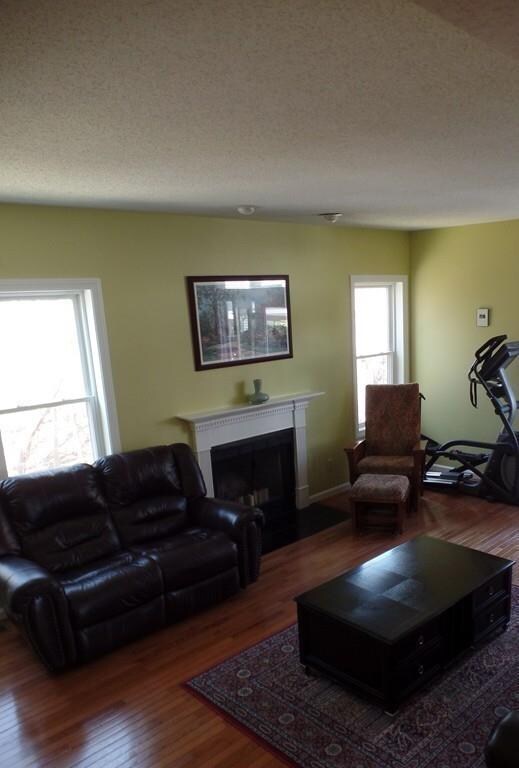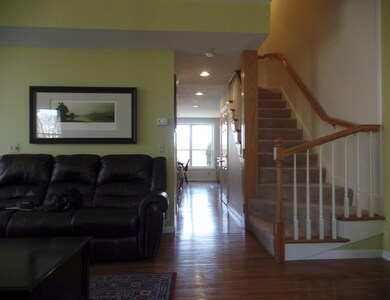
13 Maple Ridge Dr Unit 13 Burlington, MA 01803
Burlington Town Center NeighborhoodHighlights
- Medical Services
- Landscaped Professionally
- Property is near public transit
- Burlington High School Rated A-
- Deck
- Cathedral Ceiling
About This Home
As of August 2023Beautiful, sunlit and private end-unit in sought after Maple Ridge Community with 4 finished levels boasting 2/3 bedrooms, 2.5 baths, 9' ceilings, hardwood floors, great room in lower level. Major improvements throughout the Maple Ridge community completed in 2015 - New roof, siding, and energy-efficient windows. Maintenance free living at it's best.
Co-Listed By
Marilyn Brustin
Brustin Realty
Townhouse Details
Home Type
- Townhome
Est. Annual Taxes
- $5,350
Year Built
- Built in 1995
Lot Details
- End Unit
- Landscaped Professionally
- Sprinkler System
HOA Fees
- $427 Monthly HOA Fees
Parking
- 1 Car Detached Garage
- Guest Parking
- Off-Street Parking
- Deeded Parking
Interior Spaces
- 2,400 Sq Ft Home
- 4-Story Property
- Cathedral Ceiling
- Skylights
- French Doors
- Great Room
- Living Room with Fireplace
- Laundry in Basement
- Washer and Electric Dryer Hookup
Kitchen
- Range with Range Hood
- Microwave
- Dishwasher
- Solid Surface Countertops
- Disposal
Flooring
- Wood
- Wall to Wall Carpet
- Ceramic Tile
Bedrooms and Bathrooms
- 2 Bedrooms
- Primary bedroom located on second floor
- Walk-In Closet
Outdoor Features
- Deck
Location
- Property is near public transit
- Property is near schools
Schools
- Memorial Elementary School
- Marshall Simond Middle School
- Burlington High School
Utilities
- Forced Air Heating and Cooling System
- 3 Cooling Zones
- 3 Heating Zones
- Heating System Uses Natural Gas
- 110 Volts
- Natural Gas Connected
- Gas Water Heater
Listing and Financial Details
- Assessor Parcel Number M:00036C P:000013,396840
Community Details
Overview
- Association fees include insurance, maintenance structure, road maintenance, ground maintenance, snow removal, trash
- 75 Units
- Villages At Maple Ridge Community
Amenities
- Medical Services
- Shops
Recreation
- Park
Pet Policy
- Pets Allowed
Ownership History
Purchase Details
Home Financials for this Owner
Home Financials are based on the most recent Mortgage that was taken out on this home.Purchase Details
Home Financials for this Owner
Home Financials are based on the most recent Mortgage that was taken out on this home.Similar Home in the area
Home Values in the Area
Average Home Value in this Area
Purchase History
| Date | Type | Sale Price | Title Company |
|---|---|---|---|
| Deed | $410,000 | -- | |
| Deed | $211,900 | -- | |
| Deed | $211,900 | -- |
Mortgage History
| Date | Status | Loan Amount | Loan Type |
|---|---|---|---|
| Open | $719,200 | Purchase Money Mortgage | |
| Closed | $133,200 | No Value Available | |
| Closed | $300,000 | No Value Available | |
| Closed | $300,700 | Purchase Money Mortgage | |
| Closed | $88,800 | No Value Available | |
| Previous Owner | $188,500 | No Value Available | |
| Previous Owner | $100,000 | No Value Available | |
| Previous Owner | $201,350 | Purchase Money Mortgage |
Property History
| Date | Event | Price | Change | Sq Ft Price |
|---|---|---|---|---|
| 08/08/2023 08/08/23 | Sold | $899,000 | 0.0% | $372 / Sq Ft |
| 07/18/2023 07/18/23 | Pending | -- | -- | -- |
| 06/30/2023 06/30/23 | Price Changed | $899,000 | -2.8% | $372 / Sq Ft |
| 06/22/2023 06/22/23 | For Sale | $925,000 | +54.2% | $382 / Sq Ft |
| 06/28/2016 06/28/16 | Sold | $600,000 | +5.4% | $250 / Sq Ft |
| 04/21/2016 04/21/16 | Pending | -- | -- | -- |
| 04/19/2016 04/19/16 | For Sale | $569,000 | -- | $237 / Sq Ft |
Tax History Compared to Growth
Tax History
| Year | Tax Paid | Tax Assessment Tax Assessment Total Assessment is a certain percentage of the fair market value that is determined by local assessors to be the total taxable value of land and additions on the property. | Land | Improvement |
|---|---|---|---|---|
| 2025 | $7,336 | $847,100 | $0 | $847,100 |
| 2024 | $6,772 | $757,500 | $0 | $757,500 |
| 2023 | $6,617 | $703,900 | $0 | $703,900 |
| 2022 | $6,201 | $623,200 | $0 | $623,200 |
| 2021 | $10,477 | $571,900 | $0 | $571,900 |
| 2020 | $6,008 | $623,200 | $0 | $623,200 |
| 2019 | $6,192 | $590,800 | $0 | $590,800 |
| 2018 | $9,888 | $549,000 | $0 | $549,000 |
| 2017 | $9,554 | $549,000 | $0 | $549,000 |
| 2016 | $5,350 | $466,800 | $0 | $466,800 |
| 2015 | $5,179 | $456,300 | $0 | $456,300 |
| 2014 | $5,095 | $424,600 | $0 | $424,600 |
Agents Affiliated with this Home
-

Seller's Agent in 2023
Aditi Jain
Redfin Corp.
(978) 996-4861
-
Nancy Yorgy
N
Buyer's Agent in 2023
Nancy Yorgy
Keller Williams Realty Evolution
(978) 229-2229
1 in this area
47 Total Sales
-
Donna Brustin
D
Seller's Agent in 2016
Donna Brustin
Brustin Realty
(617) 823-3539
1 Total Sale
-
M
Seller Co-Listing Agent in 2016
Marilyn Brustin
Brustin Realty
-
Claire Kotzampaltiris

Buyer's Agent in 2016
Claire Kotzampaltiris
Maloney Properties, Inc.
(781) 974-2463
76 Total Sales
Map
Source: MLS Property Information Network (MLS PIN)
MLS Number: 71990742
APN: BURL-000036C-000000-000013
