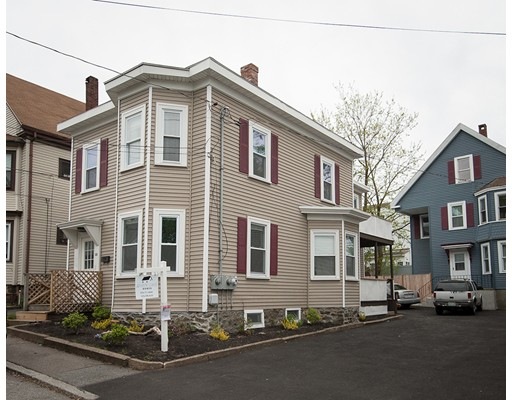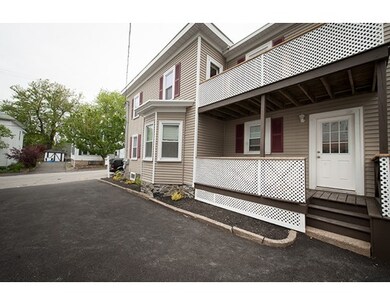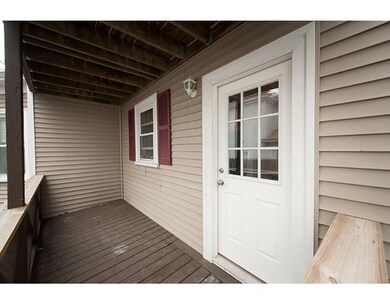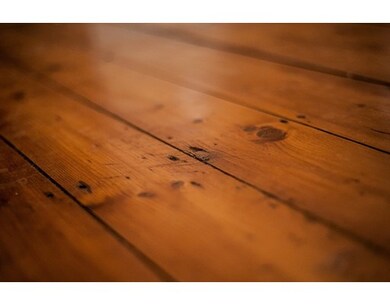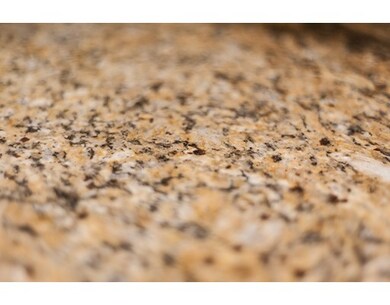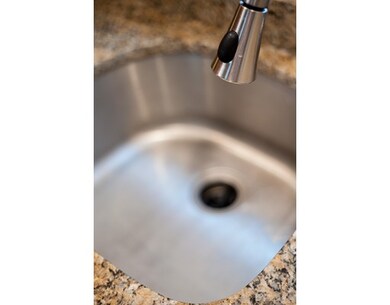13 Meadow St Unit 1 Salem, MA 01970
South Salem NeighborhoodAbout This Home
As of January 2022OPEN HOUSE Monday June 27th 530-6:30PM. Bright freshly renovated 2 bed 1st floor unit. Open concept Eat-in Kitchen living-room, Kitchen features new cabinets, granite counters, recessed lighting, dishwasher, gas cooking, Wide pine/ hardwood throughout. Laundry in unit. New high efficiency gas furnace with central AC. Bright master bedroom with bay windows. Updated bath with designer tile. Exclusive deck space plus shared ground level patio for your grill. Pet friendly assoc. Updated maintenance free exterior, replacement windows, updated electric and plumbing, basement storage space, Freshly paved off street parking, Super convenient South Salem Location short walk to downtown or Salem State University.
Last Buyer's Agent
Michelle Gatchell
Cameron Real Estate Group License #448554162

Ownership History
Purchase Details
Home Financials for this Owner
Home Financials are based on the most recent Mortgage that was taken out on this home.Purchase Details
Home Financials for this Owner
Home Financials are based on the most recent Mortgage that was taken out on this home.Purchase Details
Home Financials for this Owner
Home Financials are based on the most recent Mortgage that was taken out on this home.Map
Property Details
Home Type
Condominium
Est. Annual Taxes
$3,895
Year Built
1870
Lot Details
0
Listing Details
- Unit Level: 1
- Unit Placement: Street
- Property Type: Condominium/Co-Op
- Other Agent: 1.00
- Lead Paint: Unknown
- Year Round: Yes
- Special Features: None
- Property Sub Type: Condos
- Year Built: 1870
Interior Features
- Appliances: Range, Dishwasher, Disposal, Refrigerator, Dishwasher - ENERGY STAR, Washer / Dryer Combo
- Has Basement: Yes
- Number of Rooms: 4
- Amenities: Public Transportation, Shopping, Park, Walk/Jog Trails, Bike Path, House of Worship, T-Station, University
- Electric: 220 Volts, Circuit Breakers, 100 Amps
- Energy: Insulated Windows
- Flooring: Wood, Pine
- Insulation: Partial, Fiberglass, Mixed
- Bedroom 2: First Floor
- Bedroom 3: First Floor
- Bathroom #1: First Floor
- Kitchen: First Floor
- Living Room: First Floor
- Master Bedroom: First Floor
- Master Bedroom Description: Closet - Walk-in, Flooring - Hardwood, Window(s) - Bay/Bow/Box, High Speed Internet Hookup
- Oth1 Room Name: Foyer
- Oth1 Level: First Floor
- No Living Levels: 1
Exterior Features
- Roof: Asphalt/Fiberglass Shingles
- Construction: Frame
- Exterior: Vinyl
- Exterior Unit Features: Deck, Patio
Garage/Parking
- Parking: Off-Street, Deeded, Paved Driveway
- Parking Spaces: 1
Utilities
- Cooling: Central Air
- Heating: Forced Air, Gas
- Cooling Zones: 1
- Heat Zones: 1
- Hot Water: Natural Gas
- Utility Connections: for Gas Range, for Gas Oven, for Gas Dryer
- Sewer: City/Town Sewer
- Water: City/Town Water
Condo/Co-op/Association
- Association Fee Includes: Master Insurance, Exterior Maintenance, Landscaping, Snow Removal
- Management: Owner Association
- Pets Allowed: Yes
- No Units: 3
- Unit Building: 1
Fee Information
- Fee Interval: Monthly
Schools
- Middle School: Collins
- High School: Salem High
Lot Info
- Zoning: B4
Home Values in the Area
Average Home Value in this Area
Purchase History
| Date | Type | Sale Price | Title Company |
|---|---|---|---|
| Not Resolvable | $340,000 | None Available | |
| Condominium Deed | $262,000 | -- | |
| Not Resolvable | $190,000 | -- |
Mortgage History
| Date | Status | Loan Amount | Loan Type |
|---|---|---|---|
| Open | $331,600 | Purchase Money Mortgage | |
| Closed | $331,600 | Purchase Money Mortgage | |
| Previous Owner | $251,907 | New Conventional |
Property History
| Date | Event | Price | Change | Sq Ft Price |
|---|---|---|---|---|
| 01/31/2022 01/31/22 | Sold | $340,000 | +3.3% | $377 / Sq Ft |
| 12/06/2021 12/06/21 | Pending | -- | -- | -- |
| 10/27/2021 10/27/21 | For Sale | $329,000 | +25.6% | $365 / Sq Ft |
| 05/30/2019 05/30/19 | Sold | $262,000 | +1.2% | $328 / Sq Ft |
| 04/22/2019 04/22/19 | Pending | -- | -- | -- |
| 04/16/2019 04/16/19 | For Sale | $259,000 | 0.0% | $324 / Sq Ft |
| 04/12/2019 04/12/19 | Pending | -- | -- | -- |
| 04/08/2019 04/08/19 | For Sale | $259,000 | +36.3% | $324 / Sq Ft |
| 07/27/2016 07/27/16 | Sold | $190,000 | -5.0% | $258 / Sq Ft |
| 07/16/2016 07/16/16 | Pending | -- | -- | -- |
| 05/30/2016 05/30/16 | For Sale | $199,900 | -- | $272 / Sq Ft |
Tax History
| Year | Tax Paid | Tax Assessment Tax Assessment Total Assessment is a certain percentage of the fair market value that is determined by local assessors to be the total taxable value of land and additions on the property. | Land | Improvement |
|---|---|---|---|---|
| 2025 | $3,895 | $343,500 | $0 | $343,500 |
| 2024 | $3,794 | $326,500 | $0 | $326,500 |
| 2023 | $3,667 | $293,100 | $0 | $293,100 |
| 2022 | $3,514 | $265,200 | $0 | $265,200 |
| 2021 | $3,457 | $250,500 | $0 | $250,500 |
| 2020 | $3,438 | $237,900 | $0 | $237,900 |
| 2019 | $2,801 | $185,500 | $0 | $185,500 |
| 2018 | $684 | $44,500 | $0 | $44,500 |
| 2017 | $1,465 | $92,400 | $0 | $92,400 |
Source: MLS Property Information Network (MLS PIN)
MLS Number: 72013612
APN: SALE-000033-000000-000080-000801-000801
- 26 Linden St
- 6R Hazel Terrace Unit 8
- 2A Hazel St Unit 3
- 3 Hazel St
- 275 Lafayette St
- 245 Lafayette St Unit 1F
- 209 Jefferson Ave
- 16 Loring Ave
- 231 Jefferson Ave
- 106 Broadway
- 106 Broadway Unit 3
- 106 Broadway Unit 2
- 106 Broadway Unit 1
- 10 Eden St
- 24 Cabot St Unit 1
- 5 Gardner St Unit 2
- 1 Shore Ave
- 15 Cabot St Unit 3
- 16 Horton St
- 16 Horton St Unit 2
