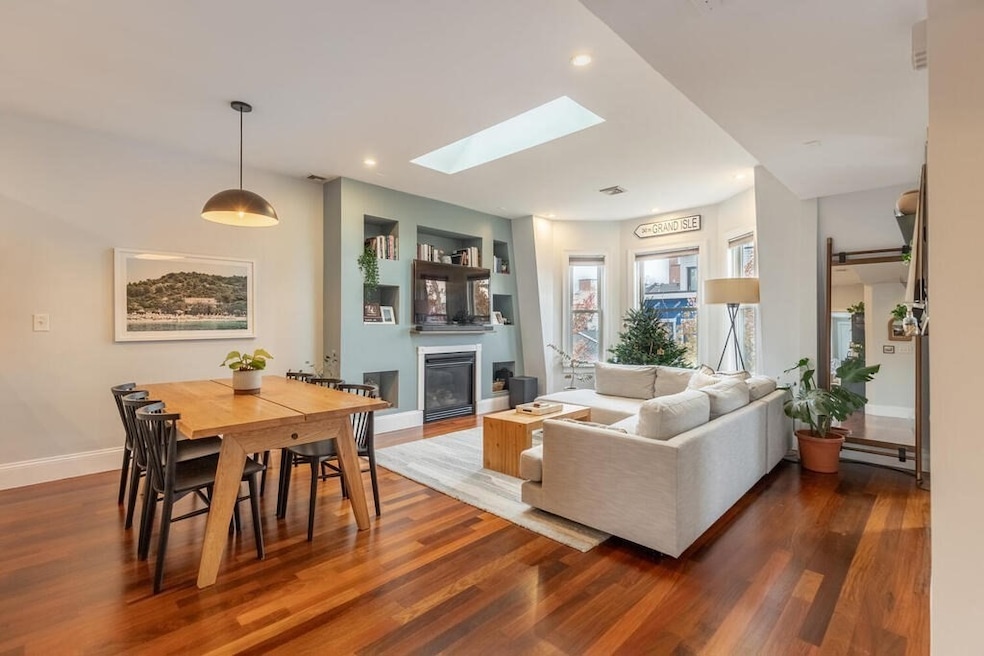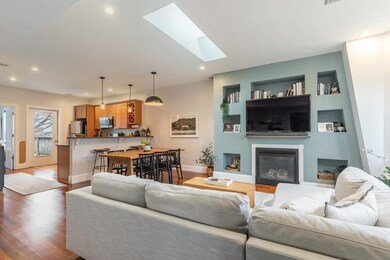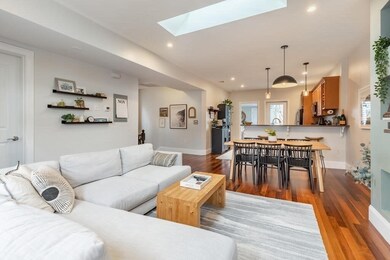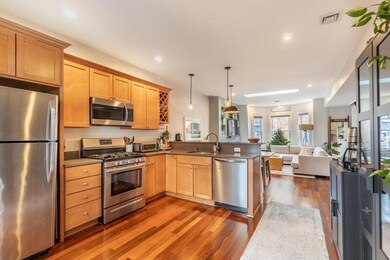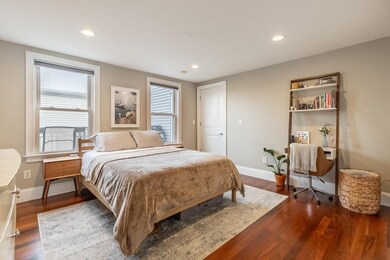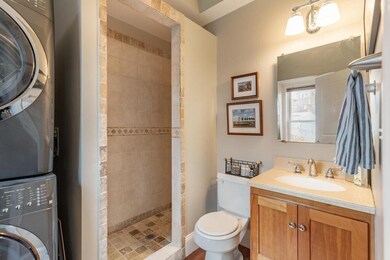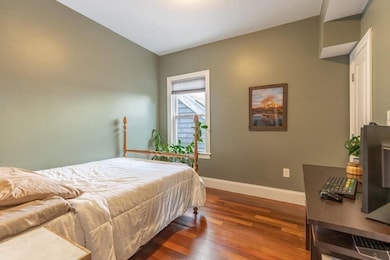
13 Mercer St Unit 3 Boston, MA 02127
South Boston NeighborhoodHighlights
- Marina
- Community Stables
- No Units Above
- Golf Course Community
- Medical Services
- 5-minute walk to South Boston Bark Park
About This Home
As of February 2024POSH PENTHOUSE IN THOMAS PARK - This top-floor luminous haven offers 1050SF of meticulously refreshed space. A sunlit floorplan adorned with gleaming hardwood floors and a fresh coat of paint designed for entertainment w/ custom nooks. The living space is an ideal venue for gatherings or spirited game day celebrations. A fully equipped kitchen boasts maple cabinets, granite counters, and select 2019 appliances. Host dinner parties in the dining area or savor quick bites at the breakfast bar. Your own private deck off the kitchen provides an idyllic retreat for relaxation or al fresco dining. Discover a true sanctuary with double closets and a full bath featuring a tiled tub & shower. The versatile guest room adapts effortlessly to your needs; a spare bedroom, office, or Peloton workouts. HVAC and water heater (2019) & deeded roof rights for a potential new roof deck! In unit W/D (2017) adds practicality & guest bath is beautifully tiled. Basement storage completes this impeccable home.
Property Details
Home Type
- Condominium
Est. Annual Taxes
- $6,510
Year Built
- Built in 1905
Lot Details
- Near Conservation Area
- No Units Above
HOA Fees
- $198 Monthly HOA Fees
Interior Spaces
- 1,050 Sq Ft Home
- 1-Story Property
- 1 Fireplace
- Wood Flooring
Kitchen
- Oven
- ENERGY STAR Qualified Refrigerator
- ENERGY STAR Qualified Dishwasher
- ENERGY STAR Range
- ENERGY STAR Cooktop
Bedrooms and Bathrooms
- 2 Bedrooms
- 2 Full Bathrooms
Laundry
- Laundry in unit
- ENERGY STAR Qualified Dryer
- ENERGY STAR Qualified Washer
Parking
- On-Street Parking
- Open Parking
Outdoor Features
- Deck
Location
- Property is near public transit
- Property is near schools
Utilities
- Forced Air Heating and Cooling System
- 100 Amp Service
Listing and Financial Details
- Assessor Parcel Number W:07 P:01166 S:006,1410727
Community Details
Overview
- Association fees include water, sewer, insurance, maintenance structure, snow removal, reserve funds
- 3 Units
Amenities
- Medical Services
- Shops
- Coin Laundry
Recreation
- Marina
- Golf Course Community
- Tennis Courts
- Community Pool
- Park
- Community Stables
- Jogging Path
- Bike Trail
Pet Policy
- Pets Allowed
Ownership History
Purchase Details
Home Financials for this Owner
Home Financials are based on the most recent Mortgage that was taken out on this home.Purchase Details
Home Financials for this Owner
Home Financials are based on the most recent Mortgage that was taken out on this home.Similar Homes in Boston, MA
Home Values in the Area
Average Home Value in this Area
Purchase History
| Date | Type | Sale Price | Title Company |
|---|---|---|---|
| Condominium Deed | $750,000 | None Available | |
| Condominium Deed | $680,000 | None Available |
Mortgage History
| Date | Status | Loan Amount | Loan Type |
|---|---|---|---|
| Open | $675,000 | Purchase Money Mortgage | |
| Previous Owner | $544,000 | Purchase Money Mortgage | |
| Previous Owner | $365,000 | Stand Alone Refi Refinance Of Original Loan |
Property History
| Date | Event | Price | Change | Sq Ft Price |
|---|---|---|---|---|
| 02/15/2024 02/15/24 | Sold | $750,000 | +0.1% | $714 / Sq Ft |
| 01/14/2024 01/14/24 | Pending | -- | -- | -- |
| 12/05/2023 12/05/23 | For Sale | $749,000 | +10.1% | $713 / Sq Ft |
| 08/02/2021 08/02/21 | Sold | $680,000 | +0.7% | $648 / Sq Ft |
| 06/24/2021 06/24/21 | Pending | -- | -- | -- |
| 06/16/2021 06/16/21 | For Sale | $675,000 | 0.0% | $643 / Sq Ft |
| 05/13/2014 05/13/14 | Rented | $2,500 | 0.0% | -- |
| 05/13/2014 05/13/14 | For Rent | $2,500 | -- | -- |
Tax History Compared to Growth
Tax History
| Year | Tax Paid | Tax Assessment Tax Assessment Total Assessment is a certain percentage of the fair market value that is determined by local assessors to be the total taxable value of land and additions on the property. | Land | Improvement |
|---|---|---|---|---|
| 2025 | $7,922 | $684,100 | $0 | $684,100 |
| 2024 | $6,744 | $618,700 | $0 | $618,700 |
| 2023 | $6,510 | $606,100 | $0 | $606,100 |
| 2022 | $6,160 | $566,200 | $0 | $566,200 |
| 2021 | $5,923 | $555,100 | $0 | $555,100 |
| 2020 | $5,469 | $517,900 | $0 | $517,900 |
| 2019 | $5,103 | $484,200 | $0 | $484,200 |
| 2018 | $4,831 | $461,000 | $0 | $461,000 |
| 2017 | $5,097 | $481,300 | $0 | $481,300 |
| 2016 | $4,995 | $454,100 | $0 | $454,100 |
| 2015 | $4,869 | $402,100 | $0 | $402,100 |
| 2014 | $4,515 | $358,900 | $0 | $358,900 |
Agents Affiliated with this Home
-
617 Living

Seller's Agent in 2024
617 Living
Compass
(617) 500-9900
11 in this area
74 Total Sales
-
Andrew Glovsky
A
Buyer's Agent in 2024
Andrew Glovsky
The Charles Realty
(617) 236-0353
5 in this area
28 Total Sales
-
Michael Falotico

Seller's Agent in 2021
Michael Falotico
Moor Realty Group
(857) 350-0060
2 in this area
162 Total Sales
-
Kathleen Chisholm

Buyer's Agent in 2014
Kathleen Chisholm
Berkshire Hathaway HomeServices Warren Residential
(617) 386-9110
2 in this area
16 Total Sales
Map
Source: MLS Property Information Network (MLS PIN)
MLS Number: 73185226
APN: SBOS-000000-000007-001166-000006
- 7 Gates St Unit 1
- 57 Telegraph St Unit 2
- 10 Gates St
- 25 Mercer St Unit 5
- 31 Mercer St Unit 1
- 13 Knowlton St
- 153 Dorchester St Unit B
- 11 Telegraph St Unit 1
- 51 Gates St
- 287 W 5th St
- 58 Gates St Unit 1
- 290 W 5th St Unit 2
- 280 W 5th St Unit 101
- 236 Dorchester St Unit 202
- 236 Dorchester St Unit 402
- 218 W 8th St
- 269 Gold St Unit 2
- 269 Gold St Unit One
- 17 Atlantic St
- 91 Old Harbor St Unit 3
