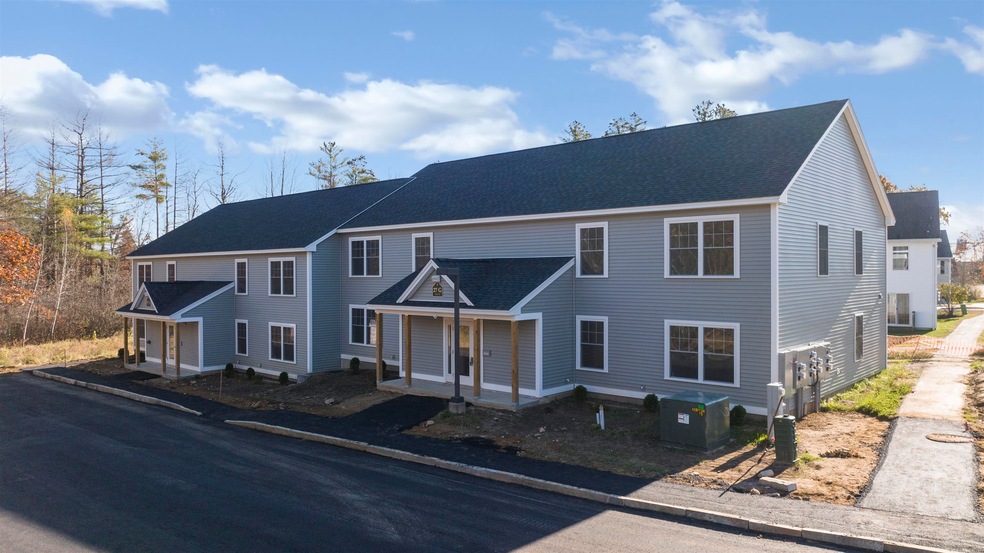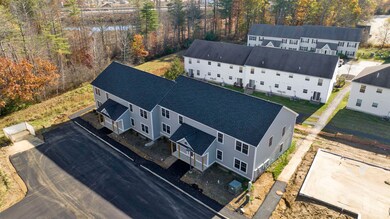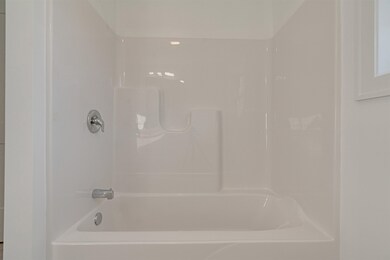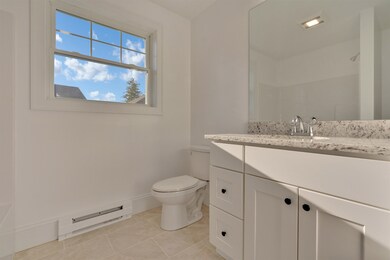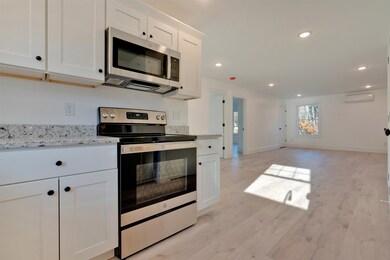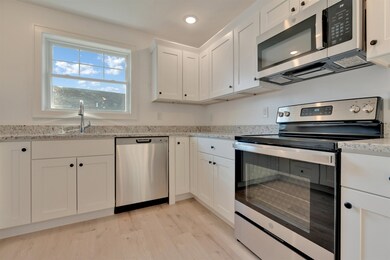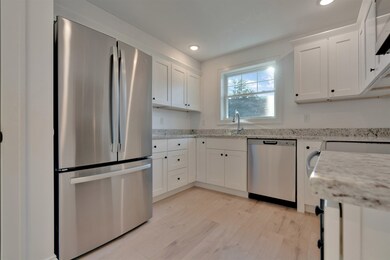13 Miami Way Unit B Rochester, NH 03867
Estimated payment $1,724/month
Highlights
- Vinyl Plank Flooring
- Mini Split Air Conditioners
- Garden Home
- Combination Dining and Living Room
About This Home
Ground level unit. Welcome to Ten Pines at Ten Rod Road: A Premier 55+ Condominium Community in Rochester, NH. Discover the perfect blend of location, quality construction , and a simplified lifestyle at Ten Pines. Nestled within minutes of essential amenities and major routes, these newly constructed garden style units offer an unmatched living experience for those 55 and over. Designed to make downsizing as easy as 1,2,3. Each unit is designed with energy efficiency in mind, boasting features like energy efficient mini- Splits for heating and cooling. The open floor plan includes kitchen/dining/living accompanied by two oversized bedrooms and a large bathroom, along with an in-unit laundry closet and additional pantry or storage space. The interior finishes boast a modern sophistication of granite countertops, white cabinetry with crown molding, and stylish plank flooring. Prioritizing both aesthetic appeal and functionality, ensuring a lifestyle that's both simple and refined. Whether you're settling in year-round or planning to split your time between homes, these units are an affordable gateway to comfortable living. Don't Miss Your Chance to seize this opportunity to own a piece of this exceptional 55+ community.
Listing Agent
KW Coastal and Lakes & Mountains Realty License #066959 Listed on: 01/06/2025

Property Details
Home Type
- Condominium
Year Built
- Built in 2023
Home Design
- Garden Home
- Concrete Foundation
- Wood Frame Construction
- Shingle Roof
- Vinyl Siding
Interior Spaces
- 1,058 Sq Ft Home
- Property has 2 Levels
- Combination Dining and Living Room
- Vinyl Plank Flooring
Kitchen
- Microwave
- Dishwasher
Bedrooms and Bathrooms
- 2 Bedrooms
- 1 Full Bathroom
Home Security
Parking
- Shared Driveway
- Paved Parking
Utilities
- Mini Split Air Conditioners
- Mini Split Heat Pump
- Underground Utilities
- Cable TV Available
Community Details
- Ten Pines At Ten Rod Road Condos
- Fire and Smoke Detector
Listing and Financial Details
- Legal Lot and Block 00H2 / 0151
- Assessor Parcel Number 0221
Map
Home Values in the Area
Average Home Value in this Area
Property History
| Date | Event | Price | List to Sale | Price per Sq Ft |
|---|---|---|---|---|
| 07/01/2025 07/01/25 | For Sale | $275,000 | 0.0% | $260 / Sq Ft |
| 07/01/2025 07/01/25 | Off Market | $275,000 | -- | -- |
| 01/06/2025 01/06/25 | For Sale | $275,000 | -- | $260 / Sq Ft |
Source: PrimeMLS
MLS Number: 5026228
- 15 Tampa Dr Unit C
- 2 Cape Coral Way Unit A
- 2 Cape Coral Way Unit B
- 14 1/2 Yvonne St
- 67 Ten Rod Rd
- 71 Ten Rod Rd
- 8 Perimeter Dr
- 66 Ten Rod Rd
- 74 Seneca St
- 49 Shiloh Dr
- 84 Chestnut Hill Rd
- 16 Nashoba Dr
- 45 Cushing Blvd
- 22 Cherokee Way
- 5 Monadnock Dr
- 30 Cherokee Way
- 32 Monadnock Dr
- 2 Hale St
- 79 Millers Farm Dr
- 180 Chestnut Hill Rd
- 36 Farmington Rd
- 11 Madison Ave Unit 11 Madison Ave Unit B
- 1 Torr Ave Unit A
- 35 Pine St Unit 4-D
- 28 Chestnut St Unit Upstairs
- 14 Pleasant St Unit 2
- 5 Lafayette St Unit 5a
- 12 Union St Unit 12A
- 22-24 Lafayette St
- 55 N Main St Unit 509
- 55 N Main St Unit 501
- 55 N Main St Unit 604
- 55 N Main St Unit 404
- 55 N Main St
- 20 Fownes Mill Ct
- 6 Truman Cir
- 284 Eastern Ave
- 12 Leonard St Unit D
- 17 Norway Plains Rd
- 6 Willowbrook Dr
