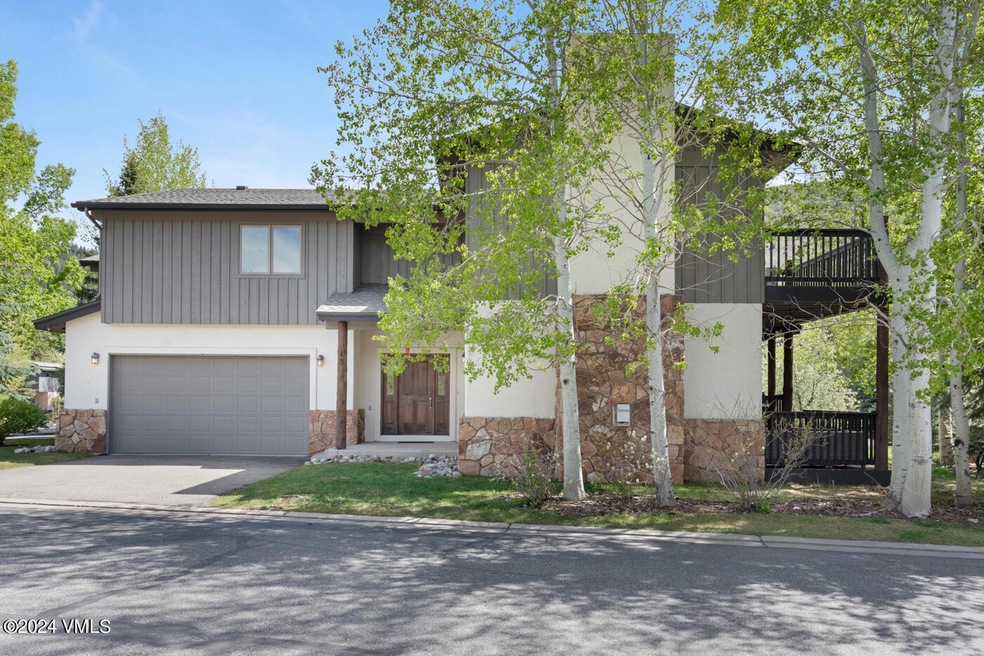Welcome home to the Millers Creek Subdivision, nestled in the beautiful town of Edwards, Co. 13 Millers Circle Rd., is a remarkable retreat that offers the perfect blend of space & comfort where every day feels like a vacation. Imagine waking up each morning in this magnificent home and having your own private fishing haven just minutes away, where you can cast your line and lose yourself in the serenity of the Eagle River reeling in your own catch and creating unforgettable memories with loved ones! For those who have a passion for skiing, this home is a dream come true. With world-class ski resorts such as Vail, Beaver Creek, and Arrowhead just minutes away, you'll have direct access to some of the most renowned slopes in the world. Embrace the thrill of carving through fresh powder, surrounded by the awe-inspiring beauty of the mountains. Convenience and accessibility are at your fingertips explore the local amenities with ease, as everything you desire is just a short walk, bike ride, or drive away. Immerse yourself in the vibrant community as you visit the Mountain Rec Sports Complex, soccer fields, or Edwards skatepark. Take a leisurely stroll to the renowned Riverwalk, and enjoy fantastic dining options and delightful libations in a unique urban inspired setting amidst the backdrop of idyllic mountains with friends and family. As you step inside this amazing home and you'll find you're welcomed by an abundance of natural light that bathes the open floor plan, creating an inviting and warm atmosphere. With 4 spacious bedrooms and 4 well-appointed bathrooms, there is ample room for the entire family to relax and unwind. This home has been thoughtfully designed to embrace the beauty of its surroundings while providing a sanctuary for comfortable living. Don't let this incredible opportunity to experience Colorado at its finest slip away! (Upgrades include: New Roof, Int./Ext. Paint, Electric car charger & new carpets.)






