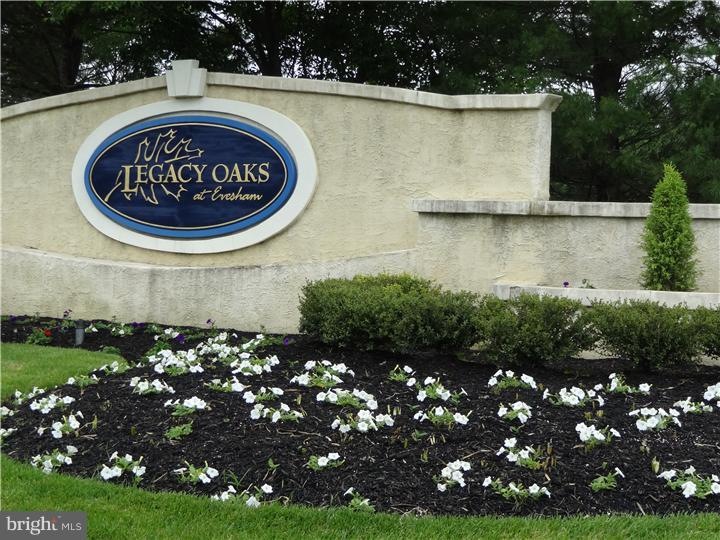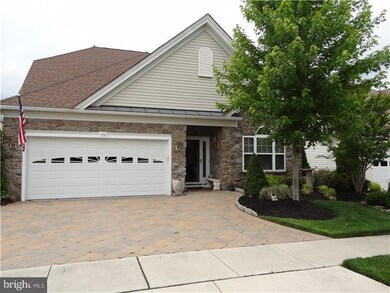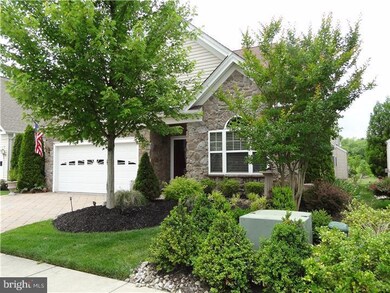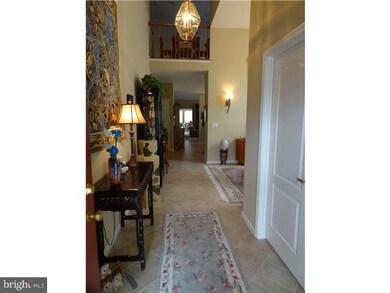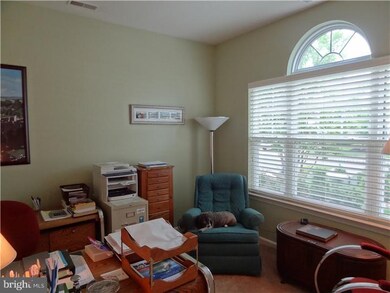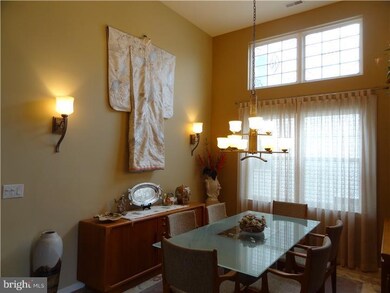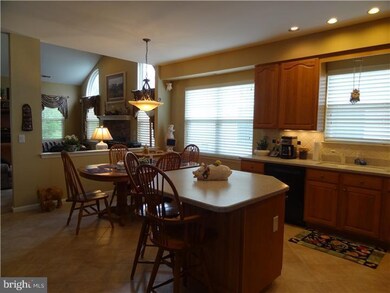
13 Mitchell Ct Marlton, NJ 08053
Estimated Value: $646,870 - $749,000
Highlights
- Tennis Courts
- Colonial Architecture
- Deck
- Senior Community
- Clubhouse
- Cathedral Ceiling
About This Home
As of September 2013This Is It !!! Magnificent Fitzgerald Grand Model situated on one of the most picturesque lots in Legacy Oaks. Neutral d~cor throughout just waiting for your personal touch. Plantation Blinds/Shutters on most windows and beautiful Stained Glass Inserts in Dining and Family Rooms. Newer Beige Sculpted Carpet throughout the Lower Level. Private Custom Decking for your outdoor relaxation/entertaining that has view of the Pond. Cathedral and 9' ceilings on the First Floor. 2nd Floor features a Loft that could be dedicated to anything you may need, and a 3rd bedroom on this level with it's own Full Bath. Perfect for visiting family to have a private area to themselves. The Community offers a Beautiful Club House with Exorcise Facility, Pool, Tennis and Bocci Court. All this and located within minutes of Major Shopping and commuting routes to Philadelphia, New York and the Shore. Come See Your New Home before it becomes someone else's!!! Wheel Chair Accessibility on First Floor.
Last Agent to Sell the Property
RE/MAX ONE Realty License #7939094 Listed on: 06/08/2013
Last Buyer's Agent
Marilyn Hardwick
BHHS Fox & Roach-Medford License #TREND:BHARDWMA
Home Details
Home Type
- Single Family
Est. Annual Taxes
- $8,917
Year Built
- Built in 2004
Lot Details
- 5,536 Sq Ft Lot
- Lot Dimensions are 50x110
- Level Lot
- Open Lot
- Sprinkler System
- Back, Front, and Side Yard
- Property is in good condition
- Property is zoned SEN2
HOA Fees
- $150 Monthly HOA Fees
Parking
- 2 Car Direct Access Garage
- 2 Open Parking Spaces
- Oversized Parking
- Garage Door Opener
- Driveway
- On-Street Parking
Home Design
- Colonial Architecture
- Contemporary Architecture
- Slab Foundation
- Shingle Roof
- Stone Siding
- Vinyl Siding
Interior Spaces
- 2,668 Sq Ft Home
- Property has 2 Levels
- Cathedral Ceiling
- Ceiling Fan
- Gas Fireplace
- Stained Glass
- Bay Window
- Living Room
- Dining Room
- Laundry on main level
Kitchen
- Eat-In Kitchen
- Butlers Pantry
- Self-Cleaning Oven
- Built-In Range
- Dishwasher
- Kitchen Island
- Disposal
Flooring
- Wall to Wall Carpet
- Tile or Brick
- Vinyl
Bedrooms and Bathrooms
- 3 Bedrooms
- En-Suite Primary Bedroom
- En-Suite Bathroom
- 3 Full Bathrooms
- Walk-in Shower
Home Security
- Home Security System
- Fire Sprinkler System
Outdoor Features
- Tennis Courts
- Deck
- Exterior Lighting
Utilities
- Forced Air Heating and Cooling System
- Air Filtration System
- Heating System Uses Gas
- Underground Utilities
- 100 Amp Service
- Natural Gas Water Heater
- Cable TV Available
Additional Features
- Mobility Improvements
- Energy-Efficient Windows
Listing and Financial Details
- Tax Lot 00095
- Assessor Parcel Number 13-00015 13-00095
Community Details
Overview
- Senior Community
- Association fees include pool(s), common area maintenance, lawn maintenance, snow removal, trash, insurance, health club, management
- Built by BARNESS
- Fitzgerald Grd
Amenities
- Clubhouse
Recreation
- Tennis Courts
- Community Pool
Ownership History
Purchase Details
Purchase Details
Home Financials for this Owner
Home Financials are based on the most recent Mortgage that was taken out on this home.Purchase Details
Similar Homes in the area
Home Values in the Area
Average Home Value in this Area
Purchase History
| Date | Buyer | Sale Price | Title Company |
|---|---|---|---|
| Schick Paul J | -- | None Available | |
| Schick Paul J | $372,500 | Commonwealth Land Title Insu | |
| Gray Joseph L | $417,171 | Fidelity Title Abstract Co |
Mortgage History
| Date | Status | Borrower | Loan Amount |
|---|---|---|---|
| Previous Owner | Schick Paul J | $200,000 | |
| Previous Owner | Gray Joseph L | $75,000 |
Property History
| Date | Event | Price | Change | Sq Ft Price |
|---|---|---|---|---|
| 09/20/2013 09/20/13 | Sold | $372,500 | -1.9% | $140 / Sq Ft |
| 06/17/2013 06/17/13 | Pending | -- | -- | -- |
| 06/08/2013 06/08/13 | For Sale | $379,900 | -- | $142 / Sq Ft |
Tax History Compared to Growth
Tax History
| Year | Tax Paid | Tax Assessment Tax Assessment Total Assessment is a certain percentage of the fair market value that is determined by local assessors to be the total taxable value of land and additions on the property. | Land | Improvement |
|---|---|---|---|---|
| 2024 | $10,956 | $341,000 | $100,000 | $241,000 |
| 2023 | $10,956 | $341,000 | $100,000 | $241,000 |
| 2022 | $10,465 | $341,000 | $100,000 | $241,000 |
| 2021 | $9,123 | $341,000 | $100,000 | $241,000 |
| 2020 | $10,087 | $341,000 | $100,000 | $241,000 |
| 2019 | $10,005 | $341,000 | $100,000 | $241,000 |
| 2018 | $9,865 | $341,000 | $100,000 | $241,000 |
| 2017 | $9,499 | $341,000 | $100,000 | $241,000 |
| 2016 | $9,260 | $341,000 | $100,000 | $241,000 |
| 2015 | $9,343 | $341,000 | $100,000 | $241,000 |
| 2014 | $9,077 | $341,000 | $100,000 | $241,000 |
Agents Affiliated with this Home
-
Steve Treitel

Seller's Agent in 2013
Steve Treitel
RE/MAX
(609) 304-1515
1 in this area
57 Total Sales
-
M
Buyer's Agent in 2013
Marilyn Hardwick
BHHS Fox & Roach
Map
Source: Bright MLS
MLS Number: 1003480346
APN: 13-00015-13-00095
- 17 Alcott Way
- 14 Alcott Way
- 32 Carrington Way
- 24 Huxley Cir
- 53 Lowell Dr
- 29 Carrington Way
- 89 Isabelle Ct
- 10 Daisy Ct
- 21 Carrington Way
- 12 Grace Dr
- 16 Grace Dr
- 130 Lowell Dr
- 5304 Baltimore Dr Unit 5304
- 58 Autumn Park Dr
- 1208 Delancey Way Unit 1208
- 1203 Delancey Way
- 19 Evesboro - Medford Rd
- 5 Sullivan Way
- 2002 Delancey Way Unit 2002
- 14 Poinsettia Ln
