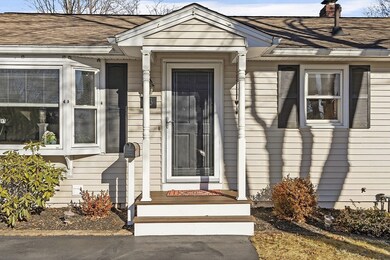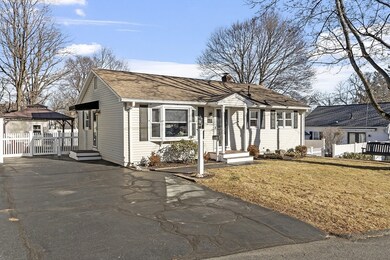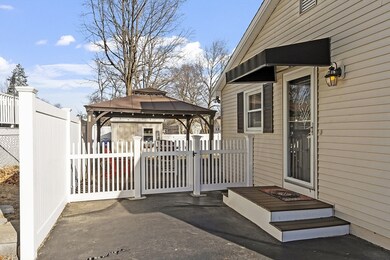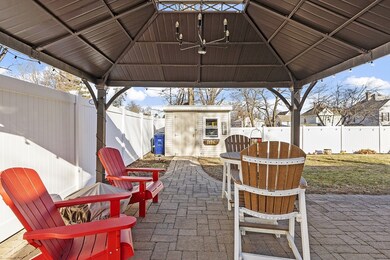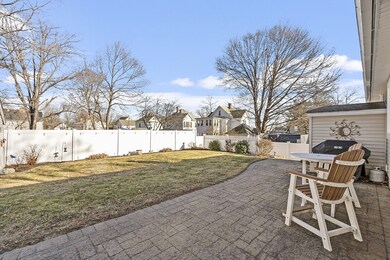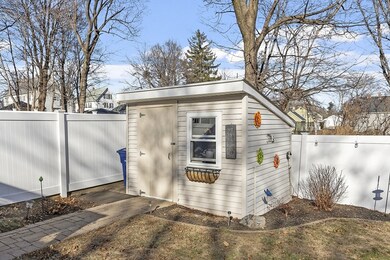
13 Monroe St Leominster, MA 01453
West Leominster NeighborhoodHighlights
- Golf Course Community
- Open Floorplan
- Ranch Style House
- Medical Services
- Property is near public transit
- Wood Flooring
About This Home
As of February 2025Welcome home to 13 Monroe Street in Leominster MA! This meticulously kept ranch-style home checks all the boxes! This house is perfect for a first time home owner, down-sizers or anyone in between! The main floor has an open concept design with views from the kitchen, living room and dining room that provide a perfect set up for entertaining. The kitchen is equipped with stainless steel appliances and granite countertops. The main level also includes 2 bedrooms and a full bathroom with tub. The finished basement boasts a large family room, a bonus room, full bathroom with a shower, as well as an office area/laundry room. To top it all off, the back yard is fully fenced in with a privacy fence. It is beautifully landscaped, has a large patio, gazebo, shed (w/ electricity) and a Generac generator installed! This home sits on a quiet side street, nestled in the West side of Leominster. Easy access to Route 2, 117, I-190, the commuter rail and many more local amenities!
Home Details
Home Type
- Single Family
Est. Annual Taxes
- $5,258
Year Built
- Built in 1968 | Remodeled
Lot Details
- 5,286 Sq Ft Lot
- Near Conservation Area
- Fenced Yard
- Stone Wall
- Level Lot
- Sprinkler System
- Property is zoned RB
Home Design
- Ranch Style House
- Frame Construction
- Shingle Roof
- Concrete Perimeter Foundation
Interior Spaces
- 1,679 Sq Ft Home
- Open Floorplan
- Recessed Lighting
- Light Fixtures
- Insulated Windows
- Bay Window
- Insulated Doors
- Bonus Room
Kitchen
- Range
- Microwave
- Dishwasher
- Stainless Steel Appliances
- Solid Surface Countertops
Flooring
- Wood
- Ceramic Tile
- Vinyl
Bedrooms and Bathrooms
- 2 Bedrooms
- 2 Full Bathrooms
- Separate Shower
- Linen Closet In Bathroom
Laundry
- Dryer
- Washer
Finished Basement
- Basement Fills Entire Space Under The House
- Interior and Exterior Basement Entry
- Laundry in Basement
Home Security
- Home Security System
- Storm Doors
Parking
- 3 Car Parking Spaces
- Driveway
- Paved Parking
- Open Parking
- Off-Street Parking
Outdoor Features
- Patio
- Gazebo
- Outdoor Storage
- Rain Gutters
Location
- Property is near public transit
- Property is near schools
Schools
- Northwest Elementary School
- Skyview Middle School
- LHS High School
Utilities
- Ductless Heating Or Cooling System
- Whole House Fan
- 1 Cooling Zone
- 3 Heating Zones
- Heating System Uses Oil
- Pellet Stove burns compressed wood to generate heat
- Baseboard Heating
- Generator Hookup
- 200+ Amp Service
- Power Generator
- Water Heater
- Internet Available
Listing and Financial Details
- Assessor Parcel Number M:0122 B:0021 L:0000,1579563
Community Details
Overview
- No Home Owners Association
Amenities
- Medical Services
- Shops
- Coin Laundry
Recreation
- Golf Course Community
- Tennis Courts
- Park
- Jogging Path
- Bike Trail
Ownership History
Purchase Details
Purchase Details
Home Financials for this Owner
Home Financials are based on the most recent Mortgage that was taken out on this home.Similar Homes in Leominster, MA
Home Values in the Area
Average Home Value in this Area
Purchase History
| Date | Type | Sale Price | Title Company |
|---|---|---|---|
| Quit Claim Deed | -- | None Available | |
| Quit Claim Deed | -- | None Available | |
| Deed | $125,650 | -- | |
| Deed | $125,650 | -- |
Mortgage History
| Date | Status | Loan Amount | Loan Type |
|---|---|---|---|
| Open | $436,500 | Purchase Money Mortgage | |
| Closed | $436,500 | Purchase Money Mortgage | |
| Previous Owner | $50,000 | Unknown | |
| Previous Owner | $30,000 | No Value Available | |
| Previous Owner | $114,000 | No Value Available | |
| Previous Owner | $125,000 | No Value Available | |
| Previous Owner | $126,650 | Purchase Money Mortgage |
Property History
| Date | Event | Price | Change | Sq Ft Price |
|---|---|---|---|---|
| 02/18/2025 02/18/25 | Sold | $485,000 | +3.2% | $289 / Sq Ft |
| 01/15/2025 01/15/25 | Pending | -- | -- | -- |
| 01/13/2025 01/13/25 | For Sale | $469,900 | +16.0% | $280 / Sq Ft |
| 09/29/2022 09/29/22 | Sold | $405,000 | +1.3% | $237 / Sq Ft |
| 07/24/2022 07/24/22 | Pending | -- | -- | -- |
| 07/20/2022 07/20/22 | For Sale | $399,999 | -- | $234 / Sq Ft |
Tax History Compared to Growth
Tax History
| Year | Tax Paid | Tax Assessment Tax Assessment Total Assessment is a certain percentage of the fair market value that is determined by local assessors to be the total taxable value of land and additions on the property. | Land | Improvement |
|---|---|---|---|---|
| 2024 | $5,258 | $362,400 | $111,500 | $250,900 |
| 2023 | $4,642 | $298,700 | $97,000 | $201,700 |
| 2022 | $4,451 | $268,800 | $84,300 | $184,500 |
| 2021 | $4,106 | $226,500 | $65,600 | $160,900 |
| 2020 | $3,876 | $215,600 | $65,600 | $150,000 |
| 2019 | $3,706 | $199,900 | $62,500 | $137,400 |
| 2018 | $3,611 | $186,800 | $60,700 | $126,100 |
| 2017 | $3,386 | $171,600 | $56,700 | $114,900 |
| 2016 | $3,248 | $165,900 | $56,700 | $109,200 |
| 2015 | $3,089 | $158,900 | $56,700 | $102,200 |
| 2014 | $2,909 | $154,000 | $61,900 | $92,100 |
Agents Affiliated with this Home
-
Michael & Benjam Roy

Seller's Agent in 2025
Michael & Benjam Roy
RHR Real Estate
(978) 230-1131
7 in this area
55 Total Sales
-
Kim McKean

Buyer's Agent in 2025
Kim McKean
Lamacchia Realty, Inc.
(508) 254-2902
1 in this area
93 Total Sales
Map
Source: MLS Property Information Network (MLS PIN)
MLS Number: 73325485
APN: LEOM-000122-000021

