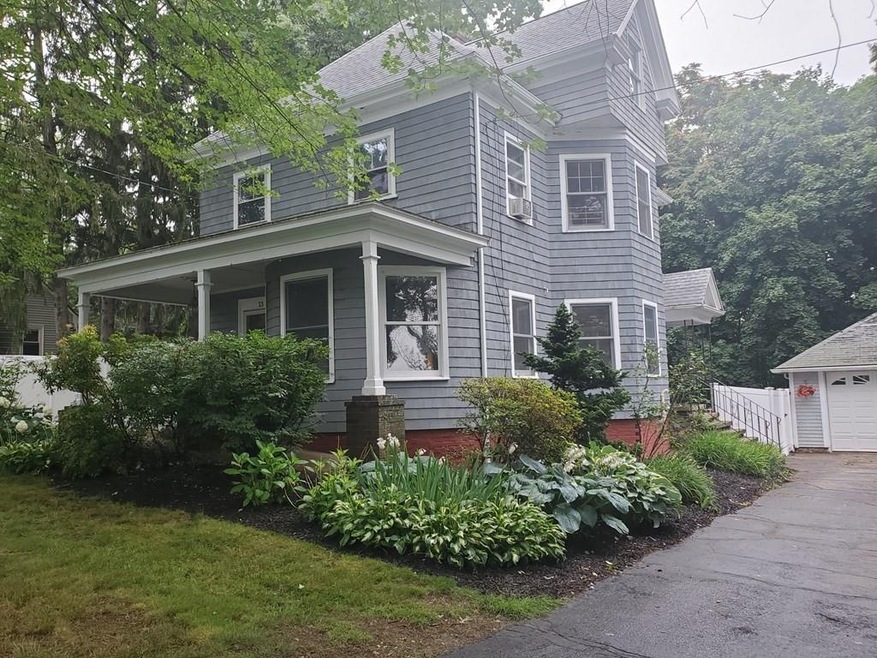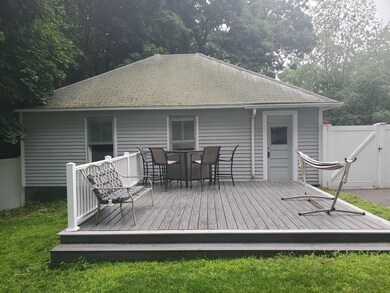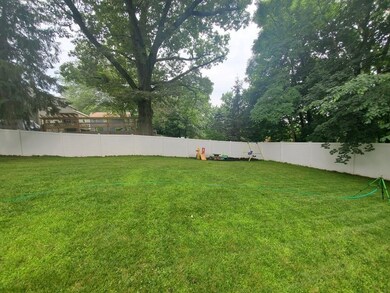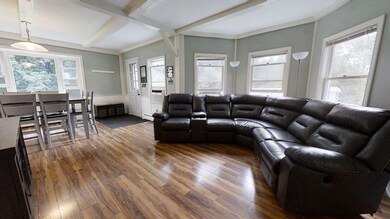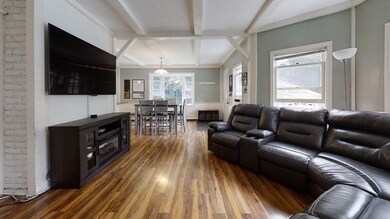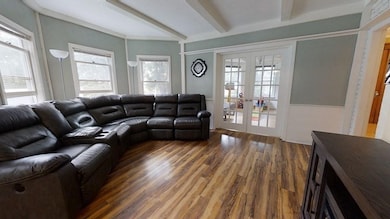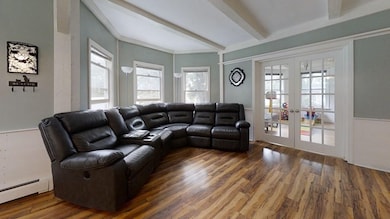
13 Moody St Haverhill, MA 01830
Riverside NeighborhoodHighlights
- Golf Course Community
- Open Floorplan
- Deck
- Medical Services
- Colonial Architecture
- Property is near public transit
About This Home
As of August 2021COME HOME to this charming Riverside New Englander with multiple upgrades including a sun-drenched eat-in kitchen with breakfast bar overlooking the meticulously maintained fenced backyard. Beautiful perennials to enjoy year after year. Great family room opens to kitchen along with a living room with French doors. Great built-ins help show the character of the 1587 sf of comfortable living space. Half bath on first floor and spacious full bath on second level accompanying 3 good sized bedrooms. Third Floor walk-up offers plenty of room for future expansion. New composite deck to enjoy gatherings with friends and family. Detached two-car garage. Showings start at Open House on Friday 7/9 from 5:00-7:00 pm and Saturday 7/10 from 12:00-2:00 pm.
Last Buyer's Agent
Susan Keenan
RE/MAX 360 License #454000607

Home Details
Home Type
- Single Family
Est. Annual Taxes
- $4,263
Year Built
- Built in 1920
Lot Details
- 0.4 Acre Lot
- Near Conservation Area
- Fenced
- Cleared Lot
- Garden
- Property is zoned res.
Parking
- 2 Car Detached Garage
- Driveway
- Open Parking
- Off-Street Parking
Home Design
- Colonial Architecture
- Frame Construction
- Shingle Roof
- Concrete Perimeter Foundation
Interior Spaces
- 1,519 Sq Ft Home
- Open Floorplan
- Light Fixtures
- Fireplace
- Bay Window
- Window Screens
- Dining Area
- Home Security System
Kitchen
- Breakfast Bar
- Stove
- Range
- Microwave
- Dishwasher
- Stainless Steel Appliances
Flooring
- Wood
- Ceramic Tile
Bedrooms and Bathrooms
- 3 Bedrooms
- Primary bedroom located on second floor
- Walk-In Closet
- Double Vanity
- Bathtub with Shower
Laundry
- Dryer
- Washer
Basement
- Basement Fills Entire Space Under The House
- Laundry in Basement
Outdoor Features
- Bulkhead
- Deck
Location
- Property is near public transit
- Property is near schools
Utilities
- Window Unit Cooling System
- 1 Heating Zone
- Heating System Uses Natural Gas
- Baseboard Heating
- Natural Gas Connected
- Tankless Water Heater
- Private Sewer
- High Speed Internet
Listing and Financial Details
- Assessor Parcel Number M:0411 B:00140 L:26,1922968
Community Details
Overview
- No Home Owners Association
Amenities
- Medical Services
- Shops
- Coin Laundry
Recreation
- Golf Course Community
- Jogging Path
Ownership History
Purchase Details
Home Financials for this Owner
Home Financials are based on the most recent Mortgage that was taken out on this home.Purchase Details
Home Financials for this Owner
Home Financials are based on the most recent Mortgage that was taken out on this home.Purchase Details
Home Financials for this Owner
Home Financials are based on the most recent Mortgage that was taken out on this home.Similar Homes in Haverhill, MA
Home Values in the Area
Average Home Value in this Area
Purchase History
| Date | Type | Sale Price | Title Company |
|---|---|---|---|
| Not Resolvable | $467,000 | None Available | |
| Not Resolvable | $281,400 | -- | |
| Deed | $295,000 | -- |
Mortgage History
| Date | Status | Loan Amount | Loan Type |
|---|---|---|---|
| Open | $373,600 | Purchase Money Mortgage | |
| Previous Owner | $267,330 | New Conventional | |
| Previous Owner | $236,000 | Purchase Money Mortgage | |
| Previous Owner | $29,500 | No Value Available |
Property History
| Date | Event | Price | Change | Sq Ft Price |
|---|---|---|---|---|
| 08/20/2021 08/20/21 | Sold | $467,000 | +9.9% | $307 / Sq Ft |
| 07/14/2021 07/14/21 | Pending | -- | -- | -- |
| 07/07/2021 07/07/21 | For Sale | $424,900 | +51.0% | $280 / Sq Ft |
| 09/27/2013 09/27/13 | Sold | $281,400 | 0.0% | $177 / Sq Ft |
| 09/09/2013 09/09/13 | Pending | -- | -- | -- |
| 07/31/2013 07/31/13 | Off Market | $281,400 | -- | -- |
| 07/22/2013 07/22/13 | For Sale | $284,000 | -- | $179 / Sq Ft |
Tax History Compared to Growth
Tax History
| Year | Tax Paid | Tax Assessment Tax Assessment Total Assessment is a certain percentage of the fair market value that is determined by local assessors to be the total taxable value of land and additions on the property. | Land | Improvement |
|---|---|---|---|---|
| 2025 | $5,748 | $536,700 | $206,100 | $330,600 |
| 2024 | $5,319 | $499,900 | $206,100 | $293,800 |
| 2023 | $5,060 | $453,800 | $185,500 | $268,300 |
| 2022 | $4,404 | $346,200 | $163,100 | $183,100 |
| 2021 | $4,263 | $317,200 | $156,300 | $160,900 |
| 2020 | $4,133 | $303,900 | $146,000 | $157,900 |
| 2019 | $3,976 | $285,000 | $127,100 | $157,900 |
| 2018 | $3,817 | $267,700 | $120,200 | $147,500 |
| 2017 | $3,821 | $254,900 | $116,800 | $138,100 |
| 2016 | $3,711 | $241,600 | $106,500 | $135,100 |
| 2015 | $3,709 | $241,600 | $106,500 | $135,100 |
Agents Affiliated with this Home
-
Sherrie Frisone

Seller's Agent in 2021
Sherrie Frisone
Diamond Key Real Estate
(978) 373-6033
1 in this area
32 Total Sales
-

Buyer's Agent in 2021
Susan Keenan
RE/MAX
(978) 502-9854
-
Sanaz Samali-Anthony
S
Seller's Agent in 2013
Sanaz Samali-Anthony
Berkshire Hathaway HomeServices Verani Realty
(603) 819-8416
22 Total Sales
-

Buyer's Agent in 2013
Bill Comeau
Keller Williams Realty
(603) 912-5470
Map
Source: MLS Property Information Network (MLS PIN)
MLS Number: 72861639
APN: HAVE-000411-000140-000026
- 10 Brickett Ave
- 32 Powder House Ave
- 10 Patricia Ann Dr
- 143 E Broadway
- 41 Belmont Ave Unit 41
- 63 Old Ferry Rd
- 422 Groveland St
- 53 Lincoln Ave
- 25 Woods Ave
- 144 Old Ferry Rd Unit J
- 25 Barberry Ln
- 366 Kenoza St
- 8 Boardman St
- 190 &196 Summer St
- 290 E Broadway
- 32 Maynard Ave
- 14 Pond St
- 36 School St Unit 36
- 180 Salem St Unit 180
- 0 E Broadway Unit 73335816
