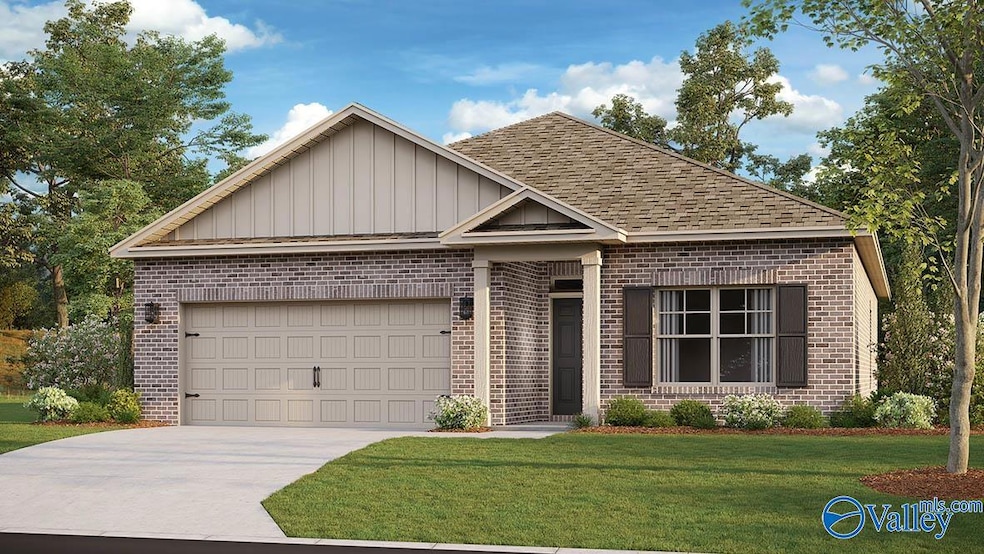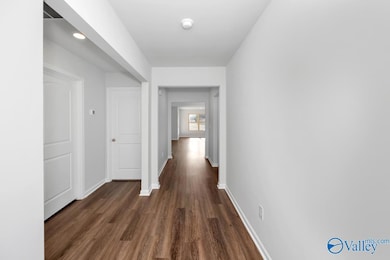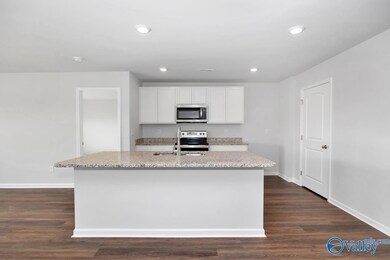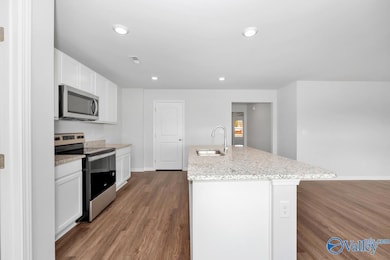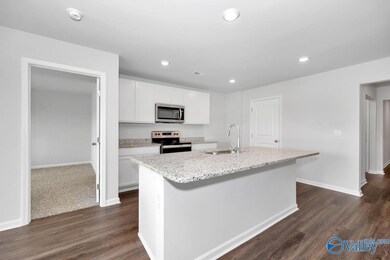
13 Moon Dr Owens Cross Roads, AL 35763
Estimated payment $1,903/month
Highlights
- New Construction
- Tankless Water Heater
- Central Heating and Cooling System
- Owens Cross Roads Elementary School Rated A-
About This Home
MOVE IN READY! Full Brick Home! The Aria Floorplan offers a Large Open Living Space at the back of the Home with lots of Natural Light. The Kitchen anchored by a large island with seating, features Granite countertops, stainless steel, shaker style cabinets, & a walk-in pantry. Access the covered patio from the dining room for easy backyard entertaining. The Owner’s Suite is a getaway overlooking the backyard with a private bath that has a Walk-in Shower, Double Vanities with Granite, and Walk-In Closets! America's Smart Home- All Homes equipped with Smart Home/Alarm control panel, Video doorbell, Voice/App Controlled Thermostat, Lights, Door Locks & more! *Photos of Similar Home*
Home Details
Home Type
- Single Family
Lot Details
- 8,276 Sq Ft Lot
- Lot Dimensions are 60 x 140
HOA Fees
- $30 Monthly HOA Fees
Home Design
- New Construction
- Brick Exterior Construction
- Slab Foundation
Interior Spaces
- 1,683 Sq Ft Home
- Property has 1 Level
Kitchen
- Oven or Range
- Microwave
- Dishwasher
- Disposal
Bedrooms and Bathrooms
- 3 Bedrooms
Parking
- 2 Car Garage
- Front Facing Garage
Schools
- Scottsboro Middle Elementary School
- Scottsboro High School
Utilities
- Central Heating and Cooling System
- Tankless Water Heater
- Gas Water Heater
Community Details
- Ghertner & Company Association
- Built by DR HORTON
- Jackson Bend Subdivision
Listing and Financial Details
- Tax Lot 30
- Assessor Parcel Number 0406240000001.455
Map
Home Values in the Area
Average Home Value in this Area
Property History
| Date | Event | Price | Change | Sq Ft Price |
|---|---|---|---|---|
| 05/03/2025 05/03/25 | For Sale | $284,990 | -- | $169 / Sq Ft |
Similar Homes in the area
Source: ValleyMLS.com
MLS Number: 21887973
- 20 Moon Dr
- 21 Moon Dr
- 15 Moon Dr
- 10 Moon Dr
- 13 Moon Dr
- 11 Moon Dr
- 8061 Goose Ridge Dr SE
- 11 Acres Cave Spring Rd
- 8063 Goose Ridge Dr SE
- 8076 Goose Ridge Dr SE
- 231 Brawley Dr
- 8032 Goose Ridge Dr SE
- 8008 Farm Meadow Dr SE
- 8221 Nantucket Cir
- 8014 Goose Ridge Dr SE
- 8319 Grayback Blvd SE
- 8320 Grayback Blvd SE
- 8197 Goose Ridge Dr SE
- 8322 Grayback Blvd SE
- 6558 Oak Meadow Dr SE
