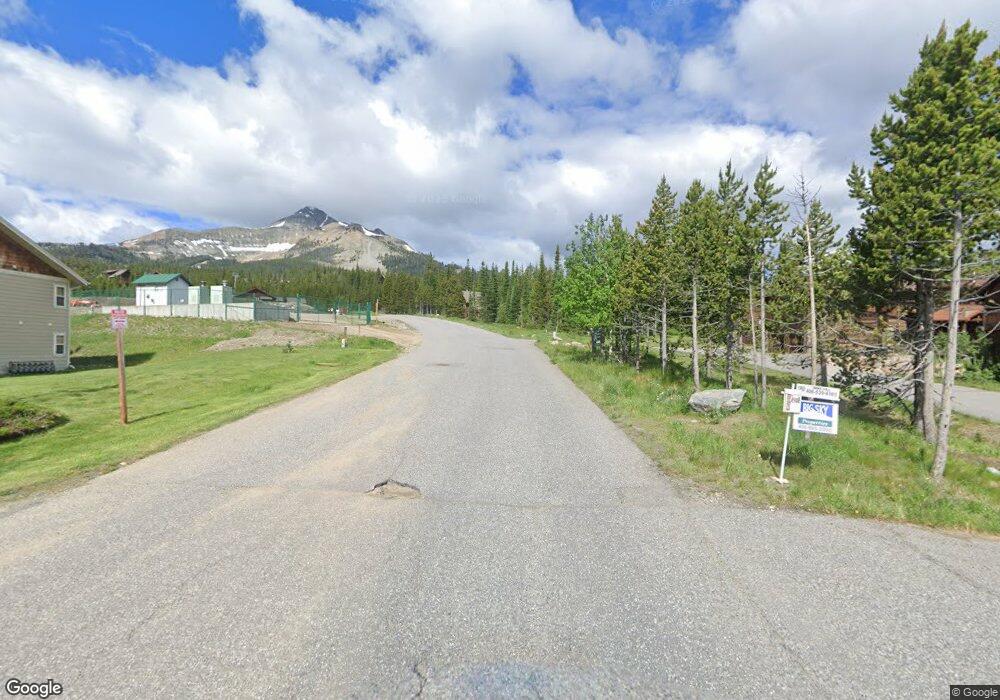13 Moose Ridge Rd Gallatin Gateway, MT 59730
1
Bed
1
Bath
566
Sq Ft
--
Built
About This Home
This home is located at 13 Moose Ridge Rd, Gallatin Gateway, MT 59730. 13 Moose Ridge Rd is a home located in Madison County with nearby schools including Ennis Elementary School and Ennis High School.
Create a Home Valuation Report for This Property
The Home Valuation Report is an in-depth analysis detailing your home's value as well as a comparison with similar homes in the area
Home Values in the Area
Average Home Value in this Area
Tax History Compared to Growth
Map
Nearby Homes
- 13 Moose Ridge Unit 8
- 16 Oglala Rd
- 10 Red Cloud Loop
- 21 Sitting Bull Rd Unit 1220
- 7 Sitting Bull Rd Unit 1202
- 21 Sitting Bull Rd Unit 1190
- TBD Washaki Lot 23 Rd
- LOT 3 Montana Club Sub Phase 1 Tbd
- 17 Manitou Loop
- TBD Cheyenne
- 105 Beaverhead Dr Unit 201
- 10 Rose Bud Loop
- 10 Summit View Dr
- 2D Summit View - 401d
- 2 D Summit View Dr
- 2 A Summit View Dr Unit 301A
- 2D Summit View - 403d
- 2D Summit View - 402d
- 40 Big Sky Rd Unit 1934
- 40 Big Sky Resort Rd Unit 1959
- 13 Moose Ridge
- 13 Moose Ridge Unit 26
- 13 Moose Ridge Unit 35
- 13 Moose Ridge Unit 61
- 13 Moose Ridge Rd Unit 18
- 16 Moose Ridge Rd Unit F
- 13 Moose Ridge Building Unit 7
- 17 Cedar Creek Condominium
- Unit A 20 Moose Ridge Rd
- Unit B 20 Moose Ridge Rd
- 62 Moose Ridge Rd
- 58 Moose Ridge Rd
- 34 Moose Ridge Rd
- 20 Moose Ridge Rd Unit D
- 61 Cedar Creek Condo
- 22 Moose Ridge Rd Unit 4
- 22 Moose Ridge Rd Unit 2
- 22 Moose Ridge Rd
- 22 Moose Ridge #3 Rd Unit 3
- 22 Moose Ridge Cabin #7 Rd
