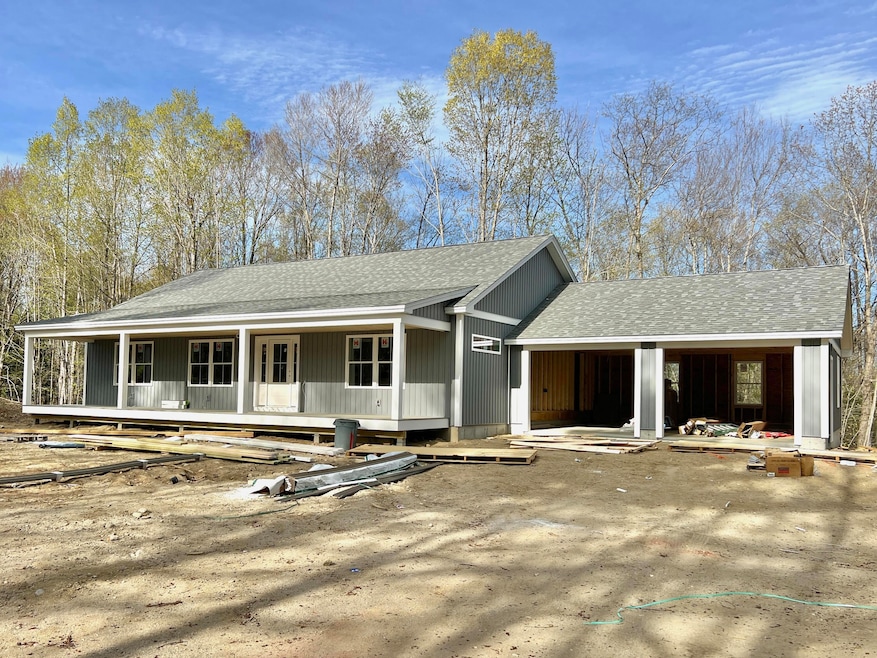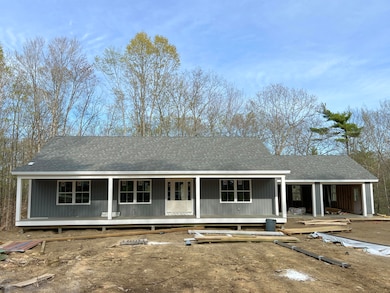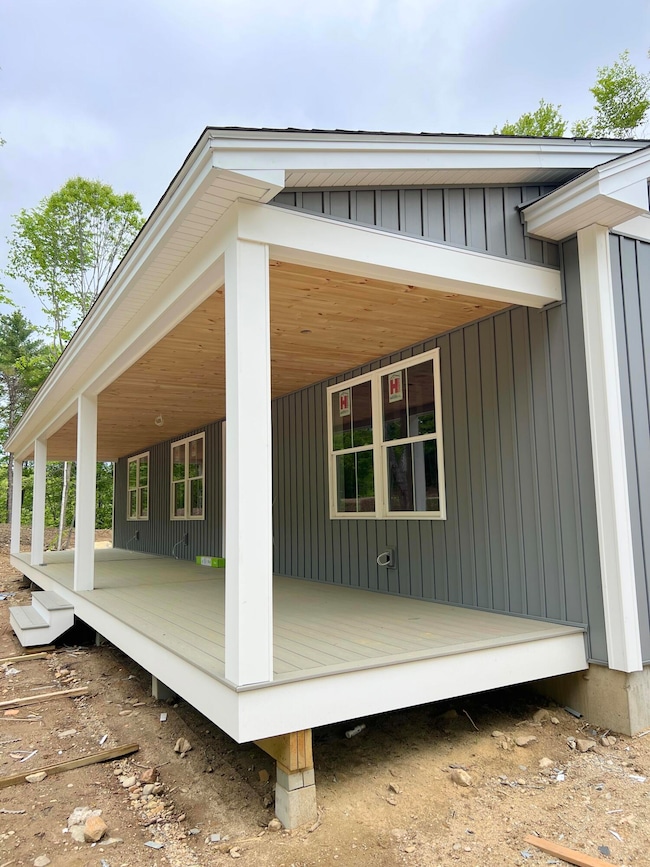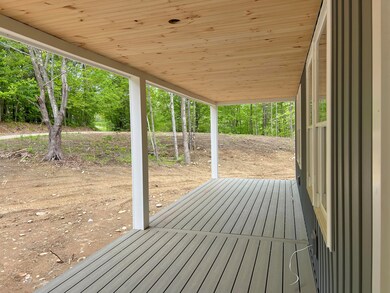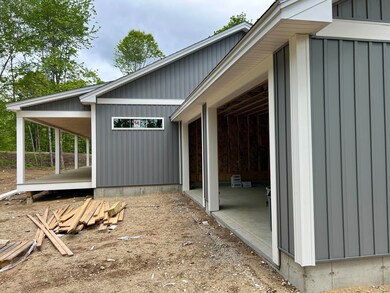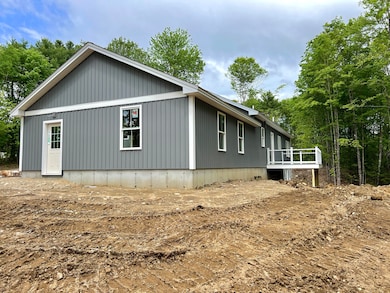Can you say FARMHOUSE PORCH?! This brand new ranch-style home has the most inviting farmhouse front porch. 50x8 feet of outdoor living space protected from the rain & sun this outdoor getaway spot is just waiting to be perfectly styled. Sitting on a private dead end road in Limington this home offers a country lifestyle with a great classic layout of 3 bedrooms, 2 full bathrooms and a 2 car garage. The primary bedroom has been designed with a high window to allow room for the bed to be perfectly situated, his & her walk in closets, a custom tile shower, and double vanities. The other side of the home has 2 additional bedrooms each with their own closets and a shared bathroom with linen closet. Closet space did not go unnoticed in this design with the addition of 2 EXTRA linen closets in the hallway. Another great feature that can't go unmentioned is the mudroom! How important to have a space to sit and take your shoes off. This design nails the mudroom with a window letting in natural light, room for a bench/ lockers, and yes, another closet. Walk from there into the kitchen you have walk-out access to a large back deck with private backyard, granite countertops, a pantry, and custom cabinets. Landry hook-up is also on the first floor of this property, not the basement. This one-floor living home on 1.65 acres is just wrapping up and ready for you to make final choices on finishing touches and colors. Call/ email/ text with any questions.

