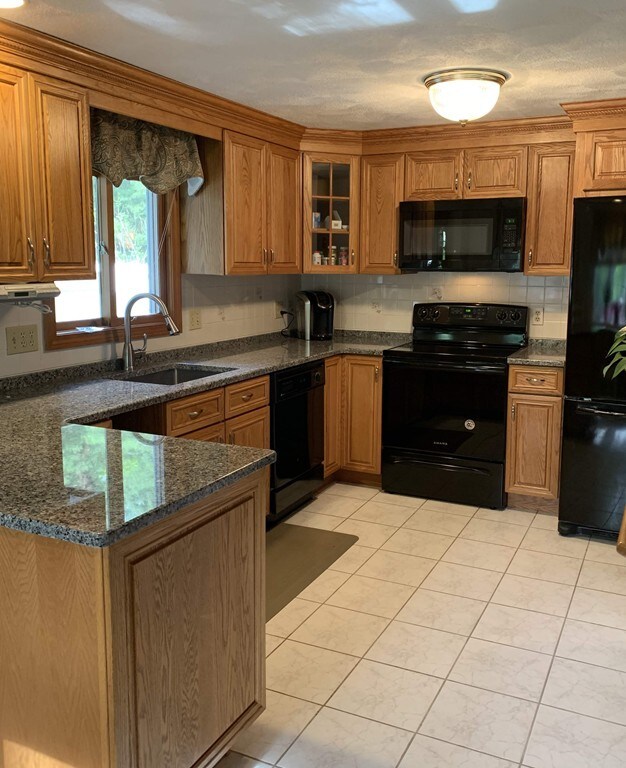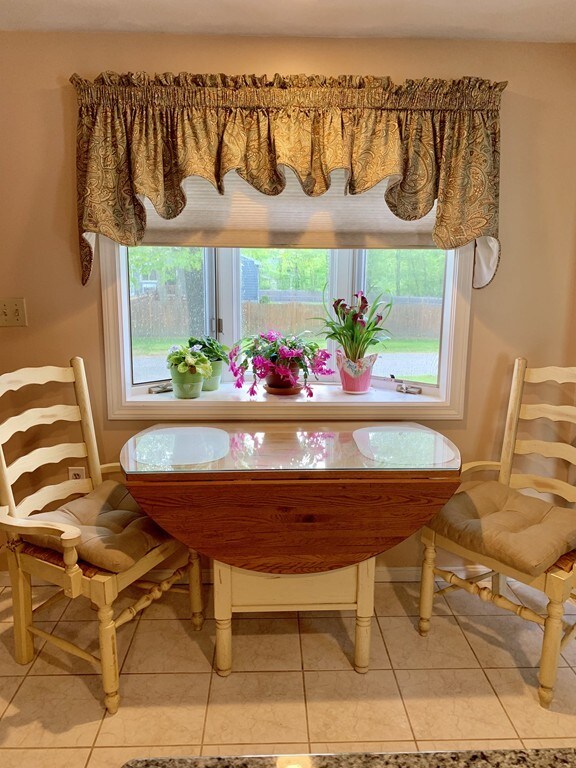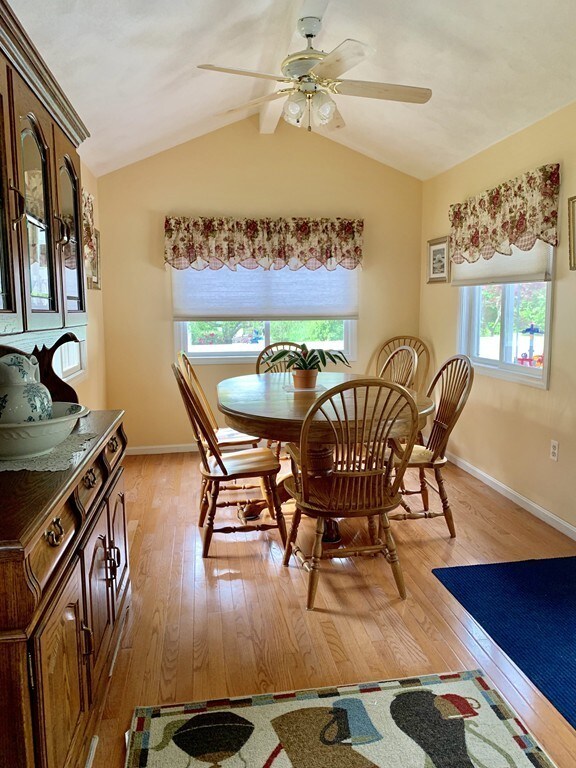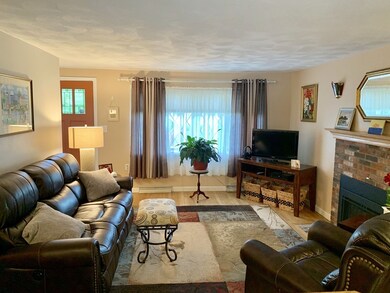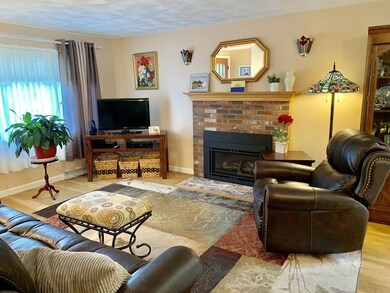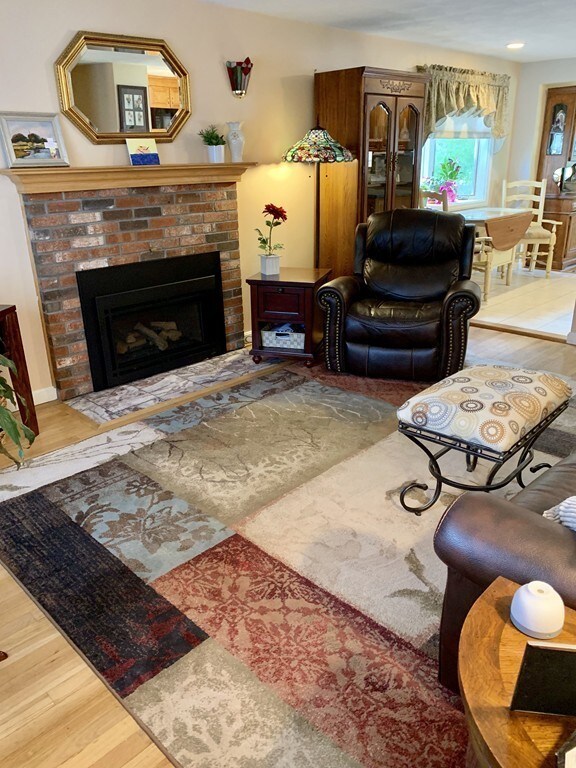
13 Morse Ave Wilmington, MA 01887
Estimated Value: $611,000 - $647,000
Highlights
- Deck
- Wood Flooring
- Forced Air Heating and Cooling System
- Wilmington High School Rated A-
- Patio
- Storage Shed
About This Home
As of August 2019Welcome to this lovingly maintained home set on a spacious corner lot. This three bedroom home is ready to move right in with many new upgrades. The hot water tank and bathroom vanity have recently been installed. Enjoy cooking in your eat in kitchen with newer granite countertops, stove and microwave. A newer gas fireplace insert makes relaxing by a fire effortless on those cold winter nights, and central air will keep you cool in the summer heat. With the convince of an outdoor deck and patio right off of the dinning and kitchen area, summer entertaining is a breeze. The fresh coat of neutral paint throughout the house will leave you with nothing to do but decorate when you move in. Easy access to highways, commuter train and shopping.
Home Details
Home Type
- Single Family
Est. Annual Taxes
- $5,989
Year Built
- Built in 1964
Lot Details
- 0.28
Parking
- 1 Car Garage
Kitchen
- Range
- Microwave
- Dishwasher
Flooring
- Wood
- Tile
Laundry
- Dryer
- Washer
Outdoor Features
- Deck
- Patio
- Storage Shed
Utilities
- Forced Air Heating and Cooling System
- Heating System Uses Oil
- Water Holding Tank
- Electric Water Heater
- Private Sewer
- Cable TV Available
Additional Features
- Basement
Ownership History
Purchase Details
Purchase Details
Similar Homes in the area
Home Values in the Area
Average Home Value in this Area
Purchase History
| Date | Buyer | Sale Price | Title Company |
|---|---|---|---|
| Burns James R | -- | -- | |
| Burns James R | -- | -- |
Mortgage History
| Date | Status | Borrower | Loan Amount |
|---|---|---|---|
| Open | Amendola Christine M | $35,000 | |
| Open | Amendola Christine | $413,700 | |
| Closed | Amendola Christine | $414,000 | |
| Previous Owner | Burns Roland L | $50,000 | |
| Previous Owner | Burns James R | $35,000 | |
| Previous Owner | Burns James R | $40,000 |
Property History
| Date | Event | Price | Change | Sq Ft Price |
|---|---|---|---|---|
| 08/30/2019 08/30/19 | Sold | $460,000 | +4.8% | $388 / Sq Ft |
| 06/01/2019 06/01/19 | Pending | -- | -- | -- |
| 05/30/2019 05/30/19 | For Sale | $439,000 | -- | $370 / Sq Ft |
Tax History Compared to Growth
Tax History
| Year | Tax Paid | Tax Assessment Tax Assessment Total Assessment is a certain percentage of the fair market value that is determined by local assessors to be the total taxable value of land and additions on the property. | Land | Improvement |
|---|---|---|---|---|
| 2025 | $5,989 | $523,100 | $273,700 | $249,400 |
| 2024 | $5,901 | $516,300 | $273,700 | $242,600 |
| 2023 | $5,723 | $479,300 | $248,800 | $230,500 |
| 2022 | $5,437 | $417,300 | $207,300 | $210,000 |
| 2021 | $5,418 | $391,500 | $188,400 | $203,100 |
| 2020 | $5,131 | $377,800 | $188,400 | $189,400 |
| 2019 | $5,126 | $372,800 | $179,500 | $193,300 |
| 2018 | $4,770 | $331,000 | $171,000 | $160,000 |
| 2017 | $4,523 | $313,000 | $164,600 | $148,400 |
| 2016 | $4,329 | $295,900 | $156,800 | $139,100 |
| 2015 | $4,087 | $284,400 | $156,800 | $127,600 |
| 2014 | $3,905 | $274,200 | $149,300 | $124,900 |
Agents Affiliated with this Home
-
Heather Burns
H
Seller's Agent in 2019
Heather Burns
Advisors Living - Tewksbury
(978) 256-2560
4 Total Sales
-
Marjorie Youngren

Buyer's Agent in 2019
Marjorie Youngren
Keller Williams Realty Evolution
(781) 580-9357
174 Total Sales
Map
Source: MLS Property Information Network (MLS PIN)
MLS Number: 72509031
APN: WILM-000048-000000-000000-000062
- 203 Lowell St Unit 115
- 203 Lowell St Unit 204
- 203 Lowell St Unit 116
- 203 Lowell St Unit 316
- 203 Lowell St Unit 314
- 203 Lowell St Unit 104
- 203 Lowell St Unit 214
- 203 Lowell St Unit 213
- 3 Hanson Rd
- 7 Cross St Unit 306
- 7 Cross St Unit 304
- 7 Cross St Unit 104
- 7 Cross St Unit 303
- 7 Cross St Unit 205
- 7 Cross St Unit 103
- 7 Cross St Unit 106
- 3 Englewood Dr
- 9 Parker St
- 1 Westdale Ave
- 2 Inwood Dr Unit 2001

