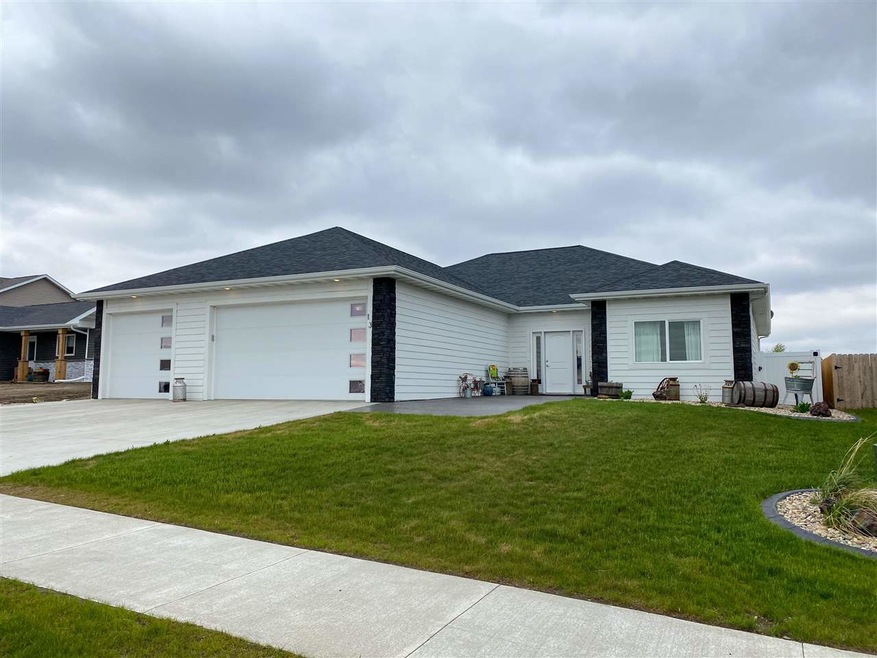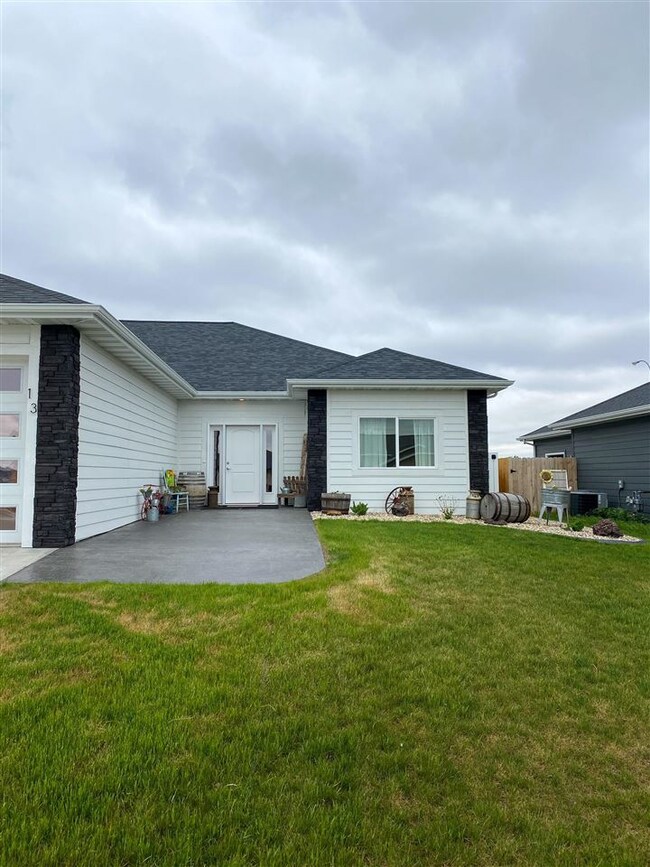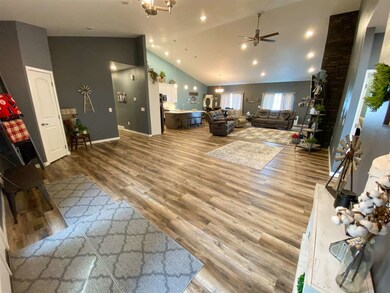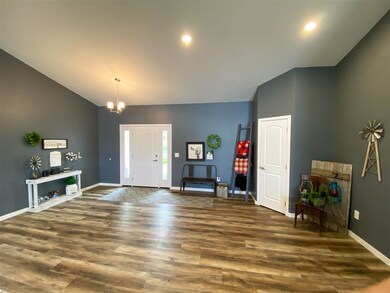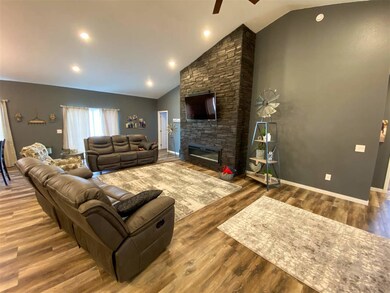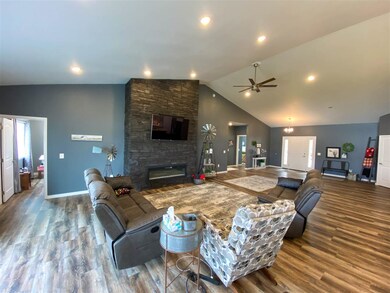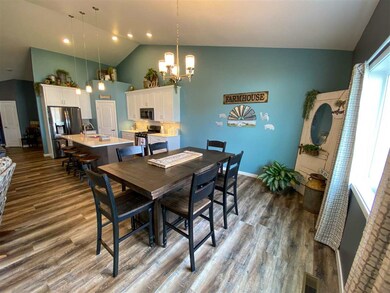
Highlights
- Porch
- Bathroom on Main Level
- 1-Story Property
- Patio
- Shed
- Forced Air Heating and Cooling System
About This Home
As of July 2021This stunning home will amaze you from the minute you walk in! From the minute you pull up you will notice the unique stone accents along with the fabulous stamped concrete walkway leading to the front door. The entry welcomes you into the home with a show stopping view including vaulted ceilings, a gorgeous fireplace surrounded by stone from floor to ceiling, and an open floor plan. Move in to the home to find the huge living room, dining room with access to the patio, and a gourmet kitchen boasting quartz countertops, island, pantry, black SS appliances, gas range, and a beautiful backsplash. Continue to find 3 fabulous bedrooms and a full bath including a full linen closet. The short hall leads you to the dream master suite featuring a 3/4 bath with a tile walk-in shower, double sinks, and a massive walk-in closet. You will also see the amazing mud room/laundry room containing beautiful custom built cubby’s! BONUS: attached oversized 3 stall garage finished off with epoxied floors, ceiling fan, and heater, fenced in backyard, concrete edging, underground sprinklers, shed, and a stamped concrete patio!
Last Buyer's Agent
Jason Ogden
Century 21 Morrison Realty

Home Details
Home Type
- Single Family
Est. Annual Taxes
- $5,483
Year Built
- Built in 2019
Lot Details
- 10,019 Sq Ft Lot
- Lot Dimensions are 70' x 145'
- Fenced
- Sprinkler System
- Property is zoned R1
Home Design
- Concrete Foundation
- Asphalt Roof
Interior Spaces
- 2,443 Sq Ft Home
- 1-Story Property
- Electric Fireplace
- Living Room with Fireplace
- Dining Room
- Crawl Space
- Laundry on main level
Kitchen
- Oven or Range
- Microwave
- Dishwasher
Bedrooms and Bathrooms
- 4 Bedrooms
- Bathroom on Main Level
- 2 Bathrooms
Parking
- 3 Car Garage
- Heated Garage
- Insulated Garage
- Garage Drain
- Garage Door Opener
- Driveway
Outdoor Features
- Patio
- Shed
- Porch
Utilities
- Forced Air Heating and Cooling System
- Heating System Uses Natural Gas
Ownership History
Purchase Details
Home Financials for this Owner
Home Financials are based on the most recent Mortgage that was taken out on this home.Similar Homes in Minot, ND
Home Values in the Area
Average Home Value in this Area
Purchase History
| Date | Type | Sale Price | Title Company |
|---|---|---|---|
| Warranty Deed | $338,000 | None Available |
Mortgage History
| Date | Status | Loan Amount | Loan Type |
|---|---|---|---|
| Open | $260,000 | New Conventional | |
| Previous Owner | $230,000 | Future Advance Clause Open End Mortgage |
Property History
| Date | Event | Price | Change | Sq Ft Price |
|---|---|---|---|---|
| 07/30/2021 07/30/21 | Sold | -- | -- | -- |
| 06/24/2021 06/24/21 | Pending | -- | -- | -- |
| 05/26/2021 05/26/21 | For Sale | $399,900 | +21.2% | $164 / Sq Ft |
| 08/31/2020 08/31/20 | Sold | -- | -- | -- |
| 12/04/2019 12/04/19 | Pending | -- | -- | -- |
| 12/28/2018 12/28/18 | For Sale | $329,900 | -- | $135 / Sq Ft |
Tax History Compared to Growth
Tax History
| Year | Tax Paid | Tax Assessment Tax Assessment Total Assessment is a certain percentage of the fair market value that is determined by local assessors to be the total taxable value of land and additions on the property. | Land | Improvement |
|---|---|---|---|---|
| 2024 | $5,483 | $194,500 | $30,500 | $164,000 |
| 2023 | $6,314 | $192,000 | $20,000 | $172,000 |
| 2022 | $5,538 | $176,500 | $20,000 | $156,500 |
| 2021 | $5,055 | $167,500 | $20,000 | $147,500 |
| 2020 | $3,406 | $90,500 | $20,000 | $70,500 |
| 2019 | $1,232 | $15,000 | $15,000 | $0 |
| 2018 | $1,279 | $15,000 | $15,000 | $0 |
| 2017 | $1,779 | $32,500 | $32,500 | $0 |
| 2016 | $1,737 | $37,500 | $37,500 | $0 |
| 2015 | -- | $37,500 | $0 | $0 |
| 2014 | -- | $37,500 | $0 | $0 |
Agents Affiliated with this Home
-

Seller's Agent in 2021
Mehgan Krueger
KW Inspire Realty
(701) 425-9350
124 Total Sales
-
K
Seller Co-Listing Agent in 2021
Kacey Krueger
KW Inspire Realty
(701) 240-7176
62 Total Sales
-
J
Buyer's Agent in 2021
Jason Ogden
Century 21 Morrison Realty
-

Seller's Agent in 2020
Andrew Gudmunson
701 Realty, Inc.
(701) 240-1965
240 Total Sales
-
M
Seller Co-Listing Agent in 2020
Mckenna Gudmunson
701 Realty, Inc.
(701) 720-6431
132 Total Sales
Map
Source: Minot Multiple Listing Service
MLS Number: 211073
APN: MI-01D14-010-004-0
- 38 Mulberry Loop NE
- 3425 8th St NE
- 3421 8th St NE
- 73 Olive Tree Cir NE
- 69 Olive Tree Cir NE
- 150 Mulberry Loop NE
- 131 Mulberry Loop
- 138 Mulberry Loop
- 3119 8th St NE
- 1305 30th Ave NE
- 201 45th Ave Unit 225 45th Ave. NE & T
- 4539 N Broadway
- 4224 4th St Unit 3 Lots
- 0 NW Corner 4th Ave and 27th St Unit 240530
- 2524 5th St NW
- 2605 5th St NW
- Tbd 36th Ave NW
- 605 N Broadway
- 3801 N Broadway
- 3630 N Broadway
