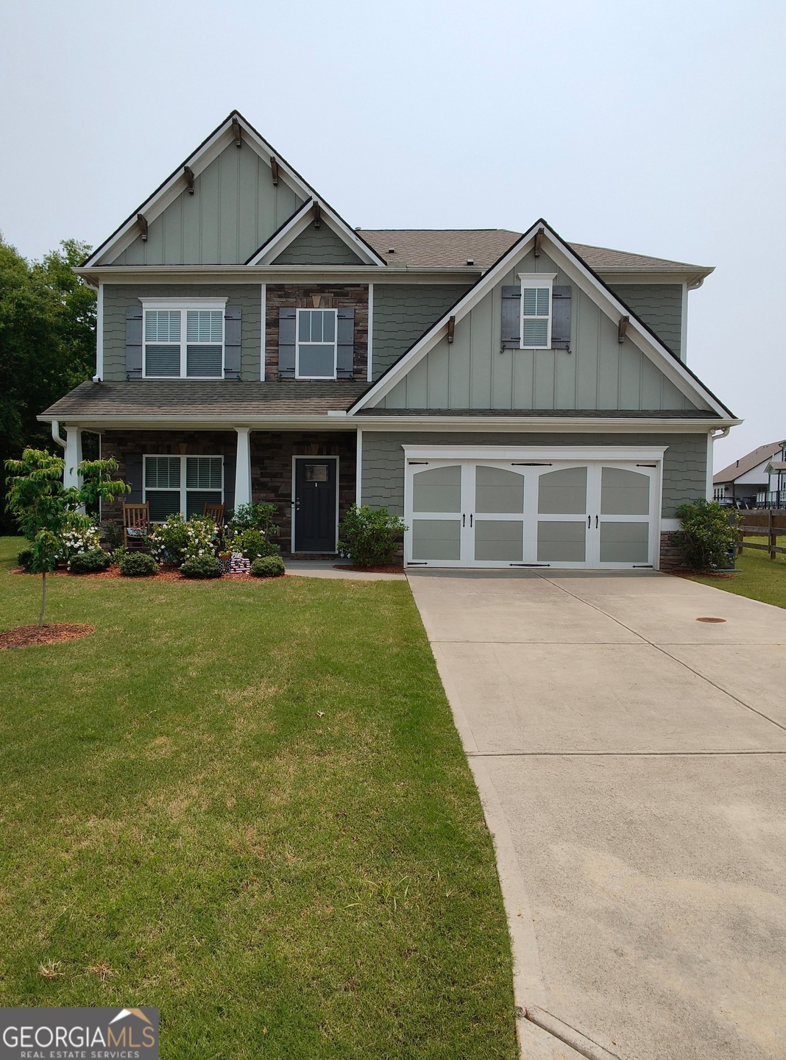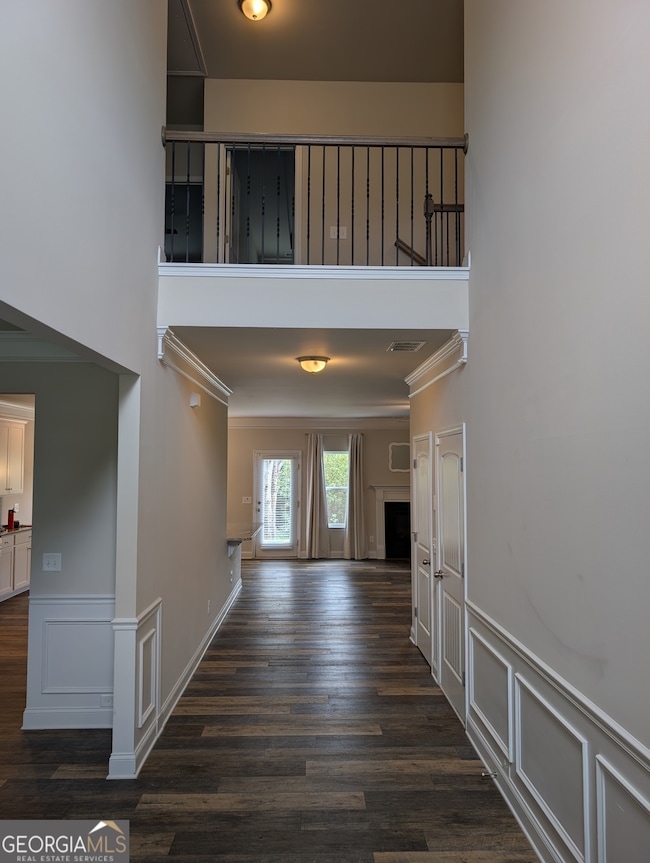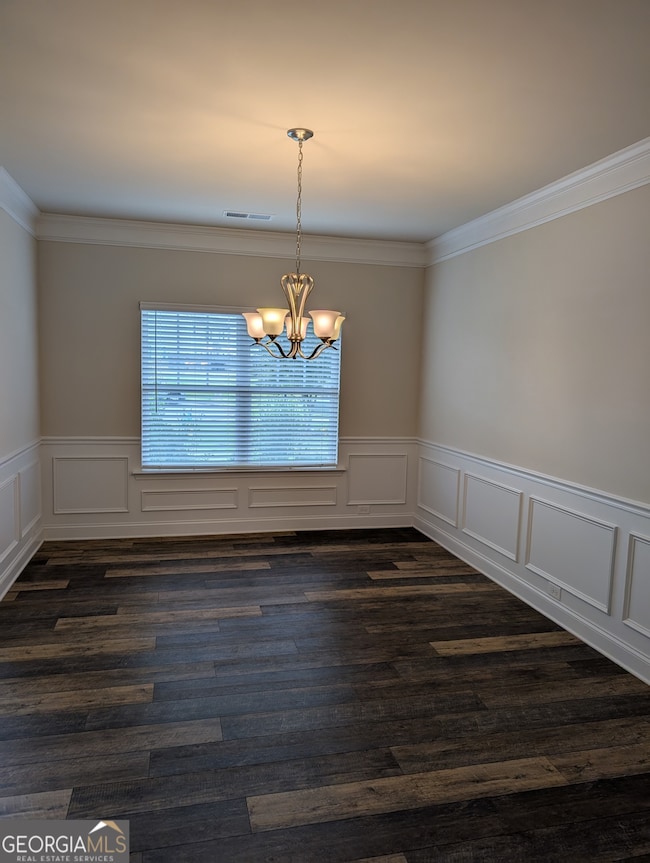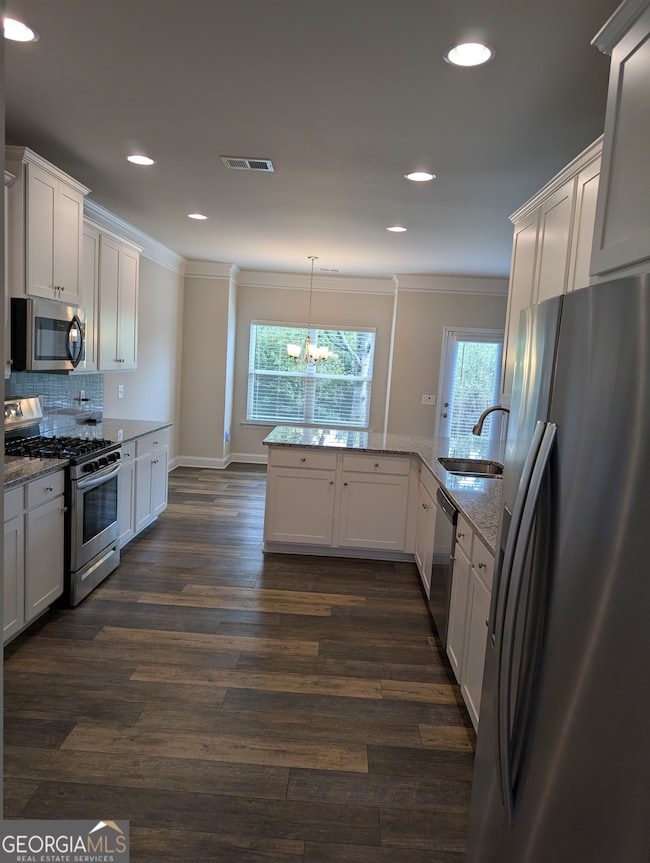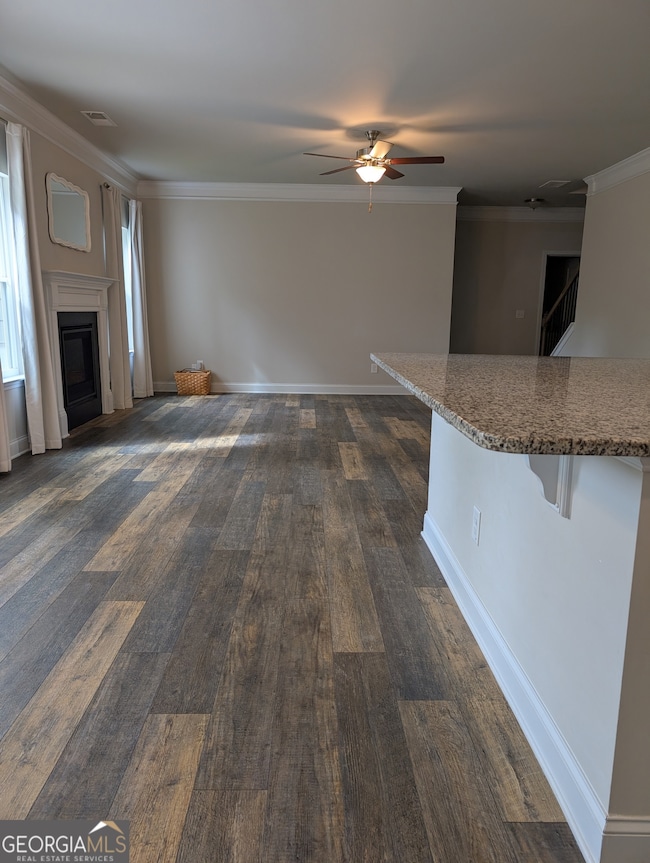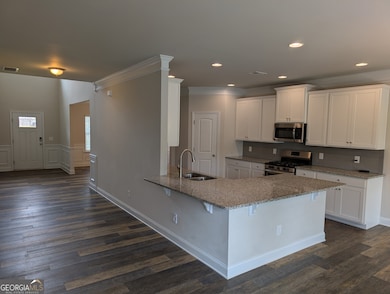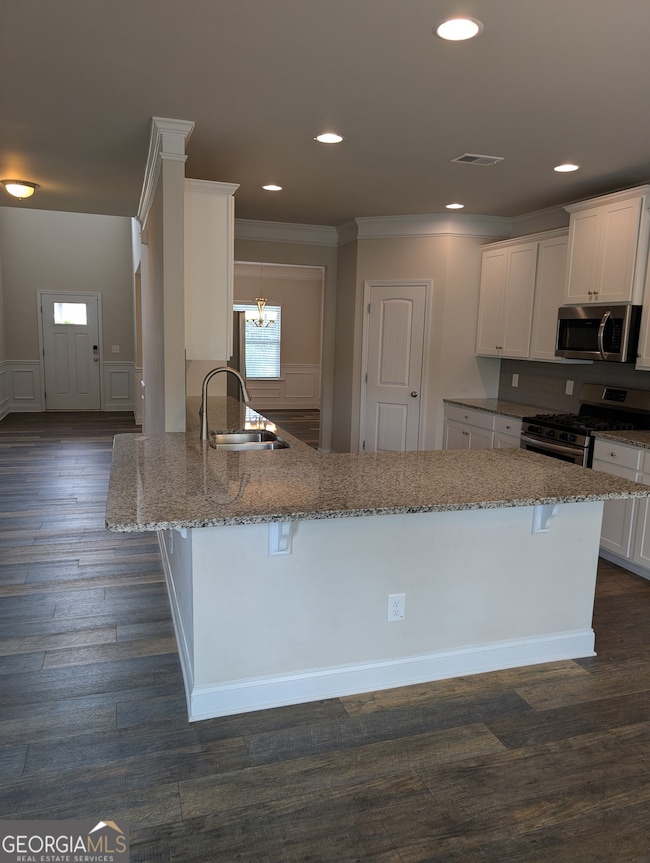13 Mulberry Way Cartersville, GA 30120
Estimated payment $2,731/month
Highlights
- Craftsman Architecture
- Clubhouse
- 1 Fireplace
- Cartersville Primary School Rated A-
- Whirlpool Bathtub
- High Ceiling
About This Home
Home is Vacant and ready to move in. Fresh paint and carpet throughout this 5-bedroom 4-bath home was built in 2020 by Smith Douglas Homes. Open floor plan with two story foyer. All bathrooms and laundry are tiled. All stainless-steel appliances, granite countertops in kitchen and master bath. This neighborhood, The Reserve At Pettit Creek, is within Cartersville city limits which boost great city schools. The home backs up to Pettit Creek and a short distance to the city-maintained walking trial. The property has an HOA maintained pool, tennis courts, club house, playground, and private lake with gazebo. Plenty of area for the family to play, picnic, fish, walk, run, swim and bike. All the conveniences of a well-maintained historic downtown with many places to eat, shop, enjoy entertainment, museums, churches or just take a stroll. Lake Allatoona and Red Top Mountain State Park are a short drive.
Home Details
Home Type
- Single Family
Est. Annual Taxes
- $4,322
Year Built
- Built in 2020
Lot Details
- 0.27 Acre Lot
- Cul-De-Sac
Home Design
- Craftsman Architecture
- Composition Roof
- Wood Siding
Interior Spaces
- 2,930 Sq Ft Home
- 2-Story Property
- High Ceiling
- 1 Fireplace
- Two Story Entrance Foyer
- Great Room
- Family Room
- Pull Down Stairs to Attic
Kitchen
- Convection Oven
- Cooktop
- Microwave
- Ice Maker
- Dishwasher
- Stainless Steel Appliances
- Disposal
Flooring
- Carpet
- Laminate
- Tile
Bedrooms and Bathrooms
- Walk-In Closet
- Double Vanity
- Whirlpool Bathtub
Laundry
- Laundry Room
- Laundry on upper level
Parking
- Garage
- Garage Door Opener
Schools
- Cartersville Primary/Elementar Elementary School
- Cartersville Middle School
- Cartersville High School
Utilities
- Central Heating and Cooling System
- Underground Utilities
- Gas Water Heater
- Private Sewer
- High Speed Internet
- Cable TV Available
Community Details
Overview
- Property has a Home Owners Association
- Association fees include swimming, tennis
- Reserve At Petit Creek Subdivision
Amenities
- Clubhouse
Recreation
- Tennis Courts
- Community Playground
- Community Pool
Map
Home Values in the Area
Average Home Value in this Area
Tax History
| Year | Tax Paid | Tax Assessment Tax Assessment Total Assessment is a certain percentage of the fair market value that is determined by local assessors to be the total taxable value of land and additions on the property. | Land | Improvement |
|---|---|---|---|---|
| 2024 | $4,500 | $185,280 | $32,000 | $153,280 |
| 2023 | $4,606 | $177,850 | $32,000 | $145,850 |
| 2022 | $4,161 | $160,843 | $18,000 | $142,843 |
| 2021 | $3,059 | $116,743 | $12,000 | $104,743 |
| 2020 | $321 | $12,000 | $12,000 | $0 |
| 2019 | $348 | $12,000 | $12,000 | $0 |
| 2018 | $315 | $12,000 | $12,000 | $0 |
| 2017 | $95 | $3,200 | $3,200 | $0 |
| 2016 | $97 | $3,200 | $3,200 | $0 |
| 2015 | $95 | $3,200 | $3,200 | $0 |
| 2014 | $97 | $3,200 | $3,200 | $0 |
| 2013 | -- | $3,200 | $3,200 | $0 |
Property History
| Date | Event | Price | List to Sale | Price per Sq Ft | Prior Sale |
|---|---|---|---|---|---|
| 11/12/2025 11/12/25 | Price Changed | $449,999 | -6.1% | $154 / Sq Ft | |
| 11/09/2025 11/09/25 | Price Changed | $478,999 | -0.2% | $163 / Sq Ft | |
| 10/29/2025 10/29/25 | Price Changed | $479,999 | 0.0% | $164 / Sq Ft | |
| 10/23/2025 10/23/25 | Price Changed | $479,995 | 0.0% | $164 / Sq Ft | |
| 10/13/2025 10/13/25 | Price Changed | $479,999 | -0.9% | $164 / Sq Ft | |
| 10/07/2025 10/07/25 | Price Changed | $484,299 | 0.0% | $165 / Sq Ft | |
| 09/30/2025 09/30/25 | Price Changed | $484,399 | 0.0% | $165 / Sq Ft | |
| 09/25/2025 09/25/25 | Price Changed | $484,499 | -0.1% | $165 / Sq Ft | |
| 09/18/2025 09/18/25 | Price Changed | $484,999 | -0.4% | $166 / Sq Ft | |
| 08/31/2025 08/31/25 | Price Changed | $486,999 | -0.2% | $166 / Sq Ft | |
| 08/26/2025 08/26/25 | Price Changed | $487,999 | -0.2% | $167 / Sq Ft | |
| 08/12/2025 08/12/25 | Price Changed | $488,999 | -0.2% | $167 / Sq Ft | |
| 07/26/2025 07/26/25 | Price Changed | $489,999 | -2.0% | $167 / Sq Ft | |
| 07/19/2025 07/19/25 | Price Changed | $499,999 | +0.9% | $171 / Sq Ft | |
| 07/05/2025 07/05/25 | Price Changed | $495,499 | -0.1% | $169 / Sq Ft | |
| 06/22/2025 06/22/25 | Price Changed | $495,999 | -0.6% | $169 / Sq Ft | |
| 06/14/2025 06/14/25 | Price Changed | $498,999 | -0.2% | $170 / Sq Ft | |
| 05/31/2025 05/31/25 | For Sale | $499,999 | +11.9% | $171 / Sq Ft | |
| 04/10/2023 04/10/23 | Sold | $446,800 | -8.8% | $152 / Sq Ft | View Prior Sale |
| 04/10/2023 04/10/23 | Sold | $489,900 | 0.0% | $167 / Sq Ft | View Prior Sale |
| 03/26/2023 03/26/23 | Pending | -- | -- | -- | |
| 03/26/2023 03/26/23 | Pending | -- | -- | -- | |
| 02/15/2023 02/15/23 | For Sale | $489,900 | 0.0% | $167 / Sq Ft | |
| 02/09/2023 02/09/23 | Off Market | $489,900 | -- | -- | |
| 10/15/2022 10/15/22 | For Sale | $489,900 | 0.0% | $167 / Sq Ft | |
| 08/09/2022 08/09/22 | For Sale | $489,900 | +68.7% | $167 / Sq Ft | |
| 03/20/2020 03/20/20 | Sold | $290,385 | -2.3% | $99 / Sq Ft | View Prior Sale |
| 01/09/2020 01/09/20 | For Sale | $297,275 | 0.0% | $102 / Sq Ft | |
| 01/08/2020 01/08/20 | Pending | -- | -- | -- | |
| 12/04/2019 12/04/19 | For Sale | $297,275 | -- | $102 / Sq Ft |
Purchase History
| Date | Type | Sale Price | Title Company |
|---|---|---|---|
| Warranty Deed | $466,800 | -- | |
| Warranty Deed | $290,385 | -- | |
| Warranty Deed | $113,900 | -- |
Source: Georgia MLS
MLS Number: 10533851
APN: C025-0006-033
- 41 Westover Rd SE
- 109 Mayflower Cir
- 0 Georgia 293 Unit 10585651
- 0 Georgia 293 Unit 7631149
- 46 Jackson Farm Rd SE
- 15 Akron St
- 3 Pisgah Crossing Unit 3
- 2 Pisgah Crossing Unit 2
- 5 Pisgah Crossing
- 2 Pisgah Crossing
- 5 Pisgah Crossing Unit 5
- 39 Litchfield Rd
- 252 Pisgah Crossing Unit 252
- 405 Sw Rd Unit 3
- 252 Pisgah Crossing
- 39 Auburn Dr SW
- 54 Stadelman Ct
- 60 Burnt Hickory Dr SW
- 102 Burnt Hickory Tract 2 Rd
- 9 Aubrey St
- 117 Mayflower Cir
- 46 Akron St
- 58 Auburn Dr SW
- 58 Auburn Dr SW Unit ID1234815P
- 39 Hannon Way Unit 2
- 27 Oakbrook Dr SW
- 38 Middlebrook Dr
- 56 Chimney Springs Dr SW
- 29 Middleton Ct
- 29 Middleton Ct Unit ID1234832P
- 31 Middleton Ct Unit ID1234830P
- 31 Middleton Ct
- 106 Middlebrook Dr Unit ID1234841P
- 106 Middlebrook Dr
- 205 Douglas St Unit 4
- 10 W Main St Unit 7
- 196 Etowah Dr
- 196 Etowah Dr Unit ID1234833P
- 366 Old Mill Rd
- 127 Marion Dr
