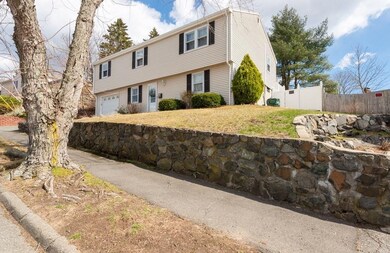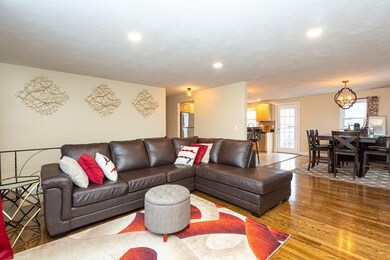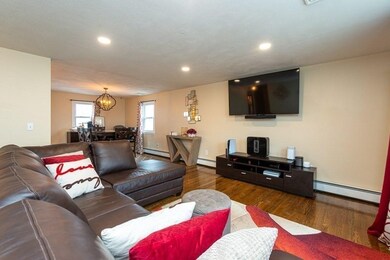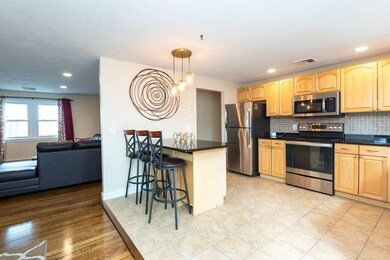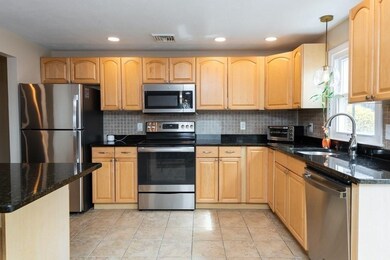
13 Murdock Dr Peabody, MA 01960
South Peabody NeighborhoodHighlights
- Golf Course Community
- Open Floorplan
- Raised Ranch Architecture
- Above Ground Pool
- Deck
- Wood Flooring
About This Home
As of June 2022Welcome home to this meticulously maintained raised ranch located in the highly sought after South Peabody neighborhood! Fall in love with the open floor plan with walnut stained hardwood flooring, recessed lighting and beautiful new modern light fixtures throughout. The recently updated eat-in kitchen features stainless steel appliances, granite countertops, breakfast bar, outdoor deck access for endless barbecues and plenty of storage and counter space. Entertain friends and family in the well-lit dining area that flows effortlessly into the living room. A primary bedroom suite with a private bathroom, two additional generously sized bedrooms and a full bathroom complete the main living area. The lower level features a family room with a detailed wood burning fireplace, a third bathroom and bonus expansive storage room ready for a home gym, home office and additional finished space! Central air, attached garage, a large outdoor deck, swimming pool, landscaping and more!
Co-Listed By
Jennifer Girolamo
Compass
Home Details
Home Type
- Single Family
Est. Annual Taxes
- $4,998
Year Built
- Built in 1975
Lot Details
- 6,033 Sq Ft Lot
- Fenced
- Property is zoned R1A
Parking
- 1 Car Attached Garage
- Driveway
- Open Parking
Home Design
- Raised Ranch Architecture
- Shingle Roof
- Concrete Perimeter Foundation
Interior Spaces
- 1,882 Sq Ft Home
- Open Floorplan
- Recessed Lighting
- Decorative Lighting
- Light Fixtures
- Family Room with Fireplace
- Dining Area
- Storage Room
- Home Security System
Kitchen
- Breakfast Bar
- Range
- Microwave
- Dishwasher
- Stainless Steel Appliances
- Solid Surface Countertops
Flooring
- Wood
- Wall to Wall Carpet
- Ceramic Tile
- Vinyl
Bedrooms and Bathrooms
- 3 Bedrooms
- Primary bedroom located on second floor
- Linen Closet
- Bathtub with Shower
Laundry
- Laundry on main level
- Dryer
- Washer
Basement
- Basement Fills Entire Space Under The House
- Garage Access
Outdoor Features
- Above Ground Pool
- Deck
- Outdoor Storage
Location
- Property is near schools
Schools
- HMS Middle School
- Pvmhs High School
Utilities
- Central Air
- 1 Cooling Zone
- 2 Heating Zones
- Heating System Uses Oil
- Baseboard Heating
- 200+ Amp Service
- Electric Water Heater
Community Details
- Golf Course Community
- Park
- Jogging Path
Listing and Financial Details
- Assessor Parcel Number 2111403
Ownership History
Purchase Details
Home Financials for this Owner
Home Financials are based on the most recent Mortgage that was taken out on this home.Purchase Details
Purchase Details
Home Financials for this Owner
Home Financials are based on the most recent Mortgage that was taken out on this home.Purchase Details
Home Financials for this Owner
Home Financials are based on the most recent Mortgage that was taken out on this home.Similar Homes in Peabody, MA
Home Values in the Area
Average Home Value in this Area
Purchase History
| Date | Type | Sale Price | Title Company |
|---|---|---|---|
| Not Resolvable | $492,000 | None Available | |
| Deed | -- | -- | |
| Deed | -- | -- | |
| Deed | $341,500 | -- |
Mortgage History
| Date | Status | Loan Amount | Loan Type |
|---|---|---|---|
| Open | $480,000 | Stand Alone Refi Refinance Of Original Loan | |
| Previous Owner | $209,052 | No Value Available | |
| Previous Owner | $46,466 | No Value Available | |
| Previous Owner | $267,438 | FHA | |
| Previous Owner | $230,000 | Purchase Money Mortgage |
Property History
| Date | Event | Price | Change | Sq Ft Price |
|---|---|---|---|---|
| 06/30/2022 06/30/22 | Sold | $650,000 | +14.1% | $345 / Sq Ft |
| 04/20/2022 04/20/22 | Pending | -- | -- | -- |
| 04/13/2022 04/13/22 | For Sale | $569,900 | +15.8% | $303 / Sq Ft |
| 05/01/2020 05/01/20 | Sold | $492,000 | +1.0% | $261 / Sq Ft |
| 02/20/2020 02/20/20 | Pending | -- | -- | -- |
| 02/10/2020 02/10/20 | For Sale | $487,000 | -1.0% | $259 / Sq Ft |
| 01/13/2020 01/13/20 | Off Market | $492,000 | -- | -- |
| 10/28/2019 10/28/19 | For Sale | $487,000 | -- | $259 / Sq Ft |
Tax History Compared to Growth
Tax History
| Year | Tax Paid | Tax Assessment Tax Assessment Total Assessment is a certain percentage of the fair market value that is determined by local assessors to be the total taxable value of land and additions on the property. | Land | Improvement |
|---|---|---|---|---|
| 2025 | $5,882 | $635,200 | $227,900 | $407,300 |
| 2024 | $5,287 | $579,700 | $227,900 | $351,800 |
| 2023 | $4,946 | $519,500 | $203,500 | $316,000 |
| 2022 | $4,998 | $494,900 | $181,700 | $313,200 |
| 2021 | $4,606 | $439,100 | $165,200 | $273,900 |
| 2020 | $4,364 | $406,300 | $165,200 | $241,100 |
| 2019 | $4,005 | $363,800 | $165,200 | $198,600 |
| 2018 | $3,876 | $338,200 | $150,200 | $188,000 |
| 2017 | $3,775 | $321,000 | $150,200 | $170,800 |
| 2016 | $3,633 | $304,800 | $150,200 | $154,600 |
| 2015 | $3,385 | $275,200 | $146,400 | $128,800 |
Agents Affiliated with this Home
-
Nikki Martin
N
Seller's Agent in 2022
Nikki Martin
Compass
(781) 710-1440
10 in this area
260 Total Sales
-
J
Seller Co-Listing Agent in 2022
Jennifer Girolamo
Compass
-
Celeste Panias-Taylor
C
Buyer's Agent in 2022
Celeste Panias-Taylor
Cameron Real Estate Group
(781) 956-7557
2 in this area
11 Total Sales
-
Alex Navarro

Seller's Agent in 2020
Alex Navarro
Coldwell Banker Realty - Beverly
(978) 886-3271
43 Total Sales
Map
Source: MLS Property Information Network (MLS PIN)
MLS Number: 72966526
APN: PEAB-000125-000000-000035
- 228 Lynn St
- 64 Spring View Dr
- 31 Spring View Dr
- 53 Kelly Ln
- 29 Kelly Ln
- 64 Kelly Ln
- 56 Kelly Ln
- 22 Mayfair St
- 43 Bickford St
- 49 Glenwood Rd
- 80 Clairmont St
- 62 Rockdale Ave
- 30 Clairmont St
- ZERO Greenwood Rd
- 3 Carriage Hill Ln
- 17 Lions Ln
- 28 Atkins Ave Unit 1
- 58 Atkins Ave
- 25 Roanoke St
- 246 Euclid Ave

