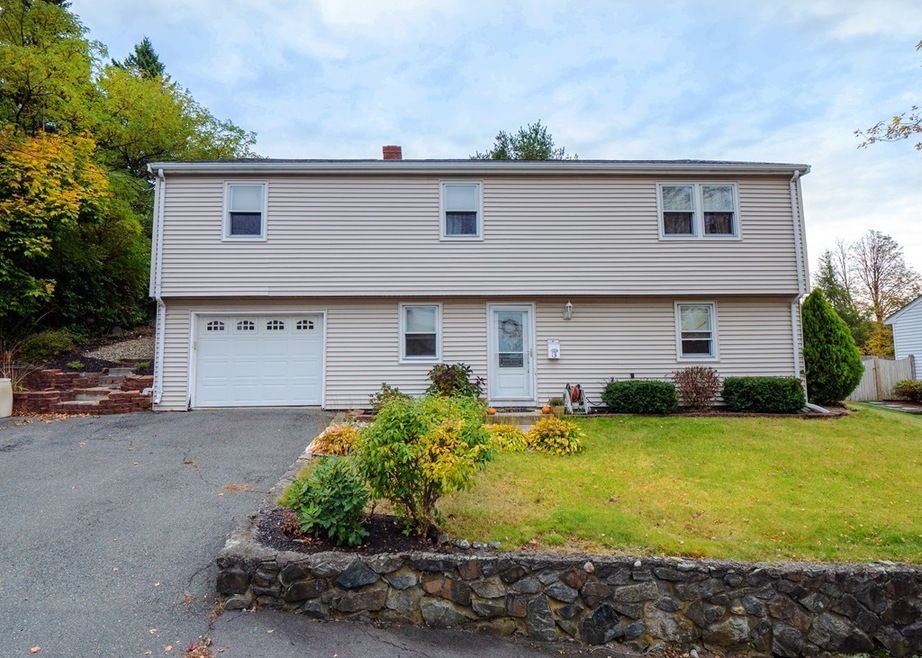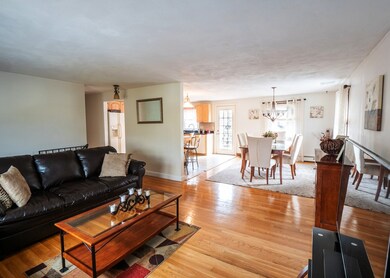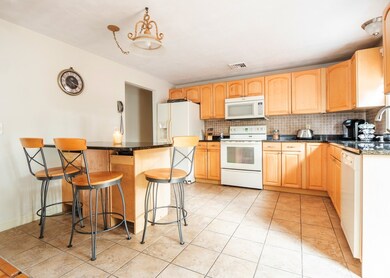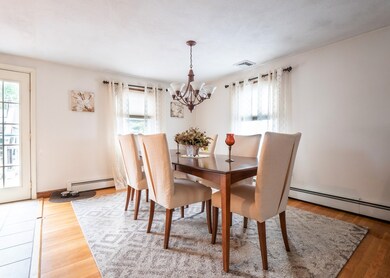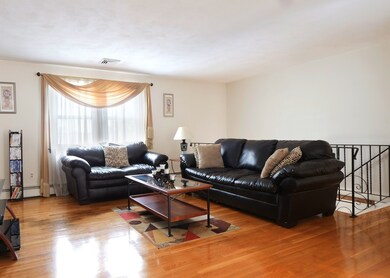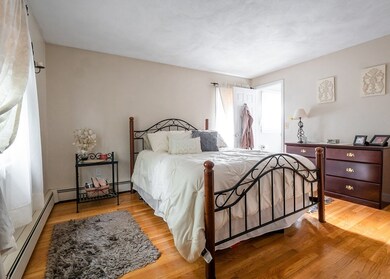
13 Murdock Dr Peabody, MA 01960
South Peabody NeighborhoodHighlights
- Above Ground Pool
- Wood Flooring
- Central Air
- Deck
- Fenced Yard
- Storage Shed
About This Home
As of June 2022Step right into your new home, nestled on a quiet hill just minutes from US-1 and I-95. Enter in to an inviting family room with a fireplace, a half bath and plenty of storage. Make your way to the second floor and be greeted by a large living room that opens into the dining room and spacious kitchen. New granite counter-tops, modern cabinets and a custom built breakfast bar with room for five. Outside you'll find a large deck with a lovely view and an above ground pool with a brand new pump & filter. The three bedrooms are filled with light and spacious closets. The master has an over sized closet and a half bath as well. The hallway leading to the bedrooms and full bathroom offers three additional closets. The utilities are well maintained, the water heater and dryer were replaced just a year ago. The bonus room that attaches to the family room on the first floor is a spacious and semi-finished space primed for expansion or a ready made workout room.
Home Details
Home Type
- Single Family
Est. Annual Taxes
- $5,882
Year Built
- Built in 1975
Lot Details
- Fenced Yard
- Stone Wall
Parking
- 1 Car Garage
Kitchen
- Range
- Microwave
- Dishwasher
- Disposal
Flooring
- Wood Flooring
Laundry
- Dryer
- Washer
Outdoor Features
- Above Ground Pool
- Deck
- Storage Shed
Utilities
- Central Air
- Heating System Uses Oil
- Electric Water Heater
- Cable TV Available
Ownership History
Purchase Details
Home Financials for this Owner
Home Financials are based on the most recent Mortgage that was taken out on this home.Purchase Details
Purchase Details
Home Financials for this Owner
Home Financials are based on the most recent Mortgage that was taken out on this home.Purchase Details
Home Financials for this Owner
Home Financials are based on the most recent Mortgage that was taken out on this home.Similar Homes in the area
Home Values in the Area
Average Home Value in this Area
Purchase History
| Date | Type | Sale Price | Title Company |
|---|---|---|---|
| Not Resolvable | $492,000 | None Available | |
| Deed | -- | -- | |
| Deed | -- | -- | |
| Deed | $341,500 | -- |
Mortgage History
| Date | Status | Loan Amount | Loan Type |
|---|---|---|---|
| Open | $480,000 | Stand Alone Refi Refinance Of Original Loan | |
| Previous Owner | $209,052 | No Value Available | |
| Previous Owner | $46,466 | No Value Available | |
| Previous Owner | $267,438 | FHA | |
| Previous Owner | $230,000 | Purchase Money Mortgage |
Property History
| Date | Event | Price | Change | Sq Ft Price |
|---|---|---|---|---|
| 06/30/2022 06/30/22 | Sold | $650,000 | +14.1% | $345 / Sq Ft |
| 04/20/2022 04/20/22 | Pending | -- | -- | -- |
| 04/13/2022 04/13/22 | For Sale | $569,900 | +15.8% | $303 / Sq Ft |
| 05/01/2020 05/01/20 | Sold | $492,000 | +1.0% | $261 / Sq Ft |
| 02/20/2020 02/20/20 | Pending | -- | -- | -- |
| 02/10/2020 02/10/20 | For Sale | $487,000 | -1.0% | $259 / Sq Ft |
| 01/13/2020 01/13/20 | Off Market | $492,000 | -- | -- |
| 10/28/2019 10/28/19 | For Sale | $487,000 | -- | $259 / Sq Ft |
Tax History Compared to Growth
Tax History
| Year | Tax Paid | Tax Assessment Tax Assessment Total Assessment is a certain percentage of the fair market value that is determined by local assessors to be the total taxable value of land and additions on the property. | Land | Improvement |
|---|---|---|---|---|
| 2025 | $5,882 | $635,200 | $227,900 | $407,300 |
| 2024 | $5,287 | $579,700 | $227,900 | $351,800 |
| 2023 | $4,946 | $519,500 | $203,500 | $316,000 |
| 2022 | $4,998 | $494,900 | $181,700 | $313,200 |
| 2021 | $4,606 | $439,100 | $165,200 | $273,900 |
| 2020 | $4,364 | $406,300 | $165,200 | $241,100 |
| 2019 | $4,005 | $363,800 | $165,200 | $198,600 |
| 2018 | $3,876 | $338,200 | $150,200 | $188,000 |
| 2017 | $3,775 | $321,000 | $150,200 | $170,800 |
| 2016 | $3,633 | $304,800 | $150,200 | $154,600 |
| 2015 | $3,385 | $275,200 | $146,400 | $128,800 |
Agents Affiliated with this Home
-
Nikki Martin
N
Seller's Agent in 2022
Nikki Martin
Compass
(781) 710-1440
11 in this area
268 Total Sales
-
Jennifer Girolamo

Seller Co-Listing Agent in 2022
Jennifer Girolamo
Compass
(978) 335-2194
3 in this area
20 Total Sales
-
Celeste Panias-Taylor
C
Buyer's Agent in 2022
Celeste Panias-Taylor
Cameron Real Estate Group
(781) 956-7557
2 in this area
11 Total Sales
-
Alex Navarro

Seller's Agent in 2020
Alex Navarro
Coldwell Banker Realty - Beverly
(978) 886-3271
43 Total Sales
Map
Source: MLS Property Information Network (MLS PIN)
MLS Number: 72585348
APN: PEAB-000125-000000-000035
