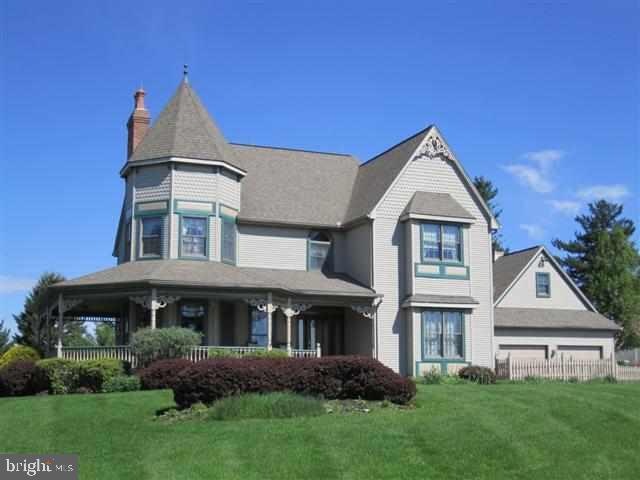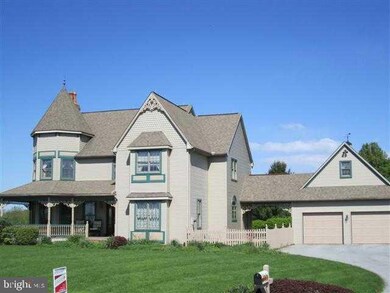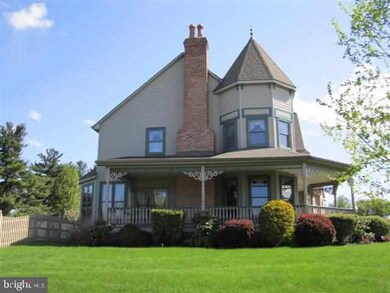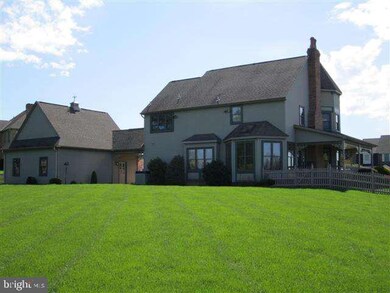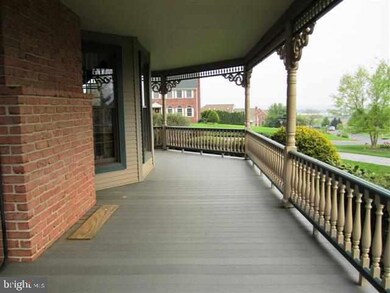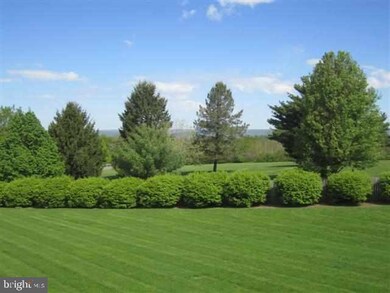
13 N Clearview Dr Palmyra, PA 17078
Highlights
- 0.77 Acre Lot
- Whirlpool Bathtub
- Great Room
- Traditional Architecture
- 1 Fireplace
- No HOA
About This Home
As of February 2012So much to offer!! Incredible views of Hershey & the mountains to the north; 60' wrap-around porch; fabulous Master Suite w/25' long Bath; Enormous Great Rm w/brick FP, turret & 16 windows; spacious fenced back yard perfect for a pool; oversized 30x24 garage w/workshop area; wonderful small community; Great location w/easy access to everything! Cherry Kit w/center island; crown moldings; HW flrs & wood doors.
Last Agent to Sell the Property
Coldwell Banker Realty License #RS157620A Listed on: 05/02/2011

Last Buyer's Agent
Joseph Gallo
RE/MAX at Hershey License #RM060580A
Home Details
Home Type
- Single Family
Est. Annual Taxes
- $6,643
Year Built
- Built in 1990
Lot Details
- 0.77 Acre Lot
- Cul-De-Sac
- Level Lot
Parking
- 2 Car Attached Garage
- Garage Door Opener
- Driveway
Home Design
- Traditional Architecture
- Fiberglass Roof
- Asphalt Roof
- Vinyl Siding
- Stick Built Home
Interior Spaces
- 3,589 Sq Ft Home
- Property has 2 Levels
- 1 Fireplace
- Entrance Foyer
- Great Room
- Formal Dining Room
- Den
- Basement Fills Entire Space Under The House
- Fire and Smoke Detector
- Laundry Room
Kitchen
- Breakfast Area or Nook
- Built-In Oven
- Cooktop
- Dishwasher
- Disposal
Bedrooms and Bathrooms
- 3 Bedrooms
- En-Suite Primary Bedroom
- 2.5 Bathrooms
- Whirlpool Bathtub
Outdoor Features
- Patio
- Porch
Schools
- Palmyra Area Middle School
- Palmyra Area High School
Utilities
- Humidifier
- Central Air
- Heat Pump System
- 200+ Amp Service
- Cable TV Available
Community Details
- No Home Owners Association
Ownership History
Purchase Details
Home Financials for this Owner
Home Financials are based on the most recent Mortgage that was taken out on this home.Similar Homes in Palmyra, PA
Home Values in the Area
Average Home Value in this Area
Purchase History
| Date | Type | Sale Price | Title Company |
|---|---|---|---|
| Deed | $355,000 | None Available |
Mortgage History
| Date | Status | Loan Amount | Loan Type |
|---|---|---|---|
| Open | $163,000 | New Conventional | |
| Closed | $284,000 | New Conventional | |
| Previous Owner | $338,000 | Credit Line Revolving | |
| Previous Owner | $470,000 | Future Advance Clause Open End Mortgage | |
| Previous Owner | $415,000 | Credit Line Revolving | |
| Previous Owner | $19,000 | Unknown |
Property History
| Date | Event | Price | Change | Sq Ft Price |
|---|---|---|---|---|
| 06/06/2025 06/06/25 | Pending | -- | -- | -- |
| 06/05/2025 06/05/25 | For Sale | $699,000 | +96.9% | $171 / Sq Ft |
| 02/23/2012 02/23/12 | Sold | $355,000 | -10.1% | $99 / Sq Ft |
| 01/22/2012 01/22/12 | Pending | -- | -- | -- |
| 05/02/2011 05/02/11 | For Sale | $395,000 | -- | $110 / Sq Ft |
Tax History Compared to Growth
Tax History
| Year | Tax Paid | Tax Assessment Tax Assessment Total Assessment is a certain percentage of the fair market value that is determined by local assessors to be the total taxable value of land and additions on the property. | Land | Improvement |
|---|---|---|---|---|
| 2025 | $9,516 | $387,500 | $80,300 | $307,200 |
| 2024 | $8,818 | $387,500 | $80,300 | $307,200 |
| 2023 | $8,818 | $387,500 | $80,300 | $307,200 |
| 2022 | $8,592 | $387,500 | $80,300 | $307,200 |
| 2021 | $8,117 | $387,500 | $80,300 | $307,200 |
| 2020 | $8,007 | $387,500 | $80,300 | $307,200 |
| 2019 | $7,851 | $387,500 | $80,300 | $307,200 |
| 2018 | $7,550 | $376,600 | $80,300 | $296,300 |
| 2017 | $1,999 | $376,600 | $80,300 | $296,300 |
| 2016 | $7,062 | $376,600 | $80,300 | $296,300 |
| 2015 | -- | $376,600 | $80,300 | $296,300 |
| 2014 | -- | $376,600 | $80,300 | $296,300 |
Agents Affiliated with this Home
-
Amber Branchi

Seller's Agent in 2025
Amber Branchi
Coldwell Banker Realty
(717) 395-8071
6 in this area
113 Total Sales
-
Len Chimel
L
Seller's Agent in 2012
Len Chimel
Coldwell Banker Realty
(717) 534-1302
6 in this area
20 Total Sales
-
J
Buyer's Agent in 2012
Joseph Gallo
RE/MAX
Map
Source: Bright MLS
MLS Number: 1002643995
APN: 28-2285986-361693-0000
- 412 W Cedar St
- 4 Melrose Ln Unit 41-11
- 910 N Lincoln St Unit 2-01
- 918 N Lincoln St Unit 4-02
- 113 Eisenhower Rd
- 604 N Railroad St
- 612 N Chestnut St
- 528 N Railroad St
- 0 N Railroad St
- 44 Evergreen Alley
- 28 Evergreen Alley
- 13 Evergreen Alley
- 36 Evergreen Alley
- 4 Evergreen Alley
- 529 N Lincoln St
- 14 Willow St
- 22 Willow St
- 30 Willow St
- 329 N College St
- 165 Orchard Hill Dr
