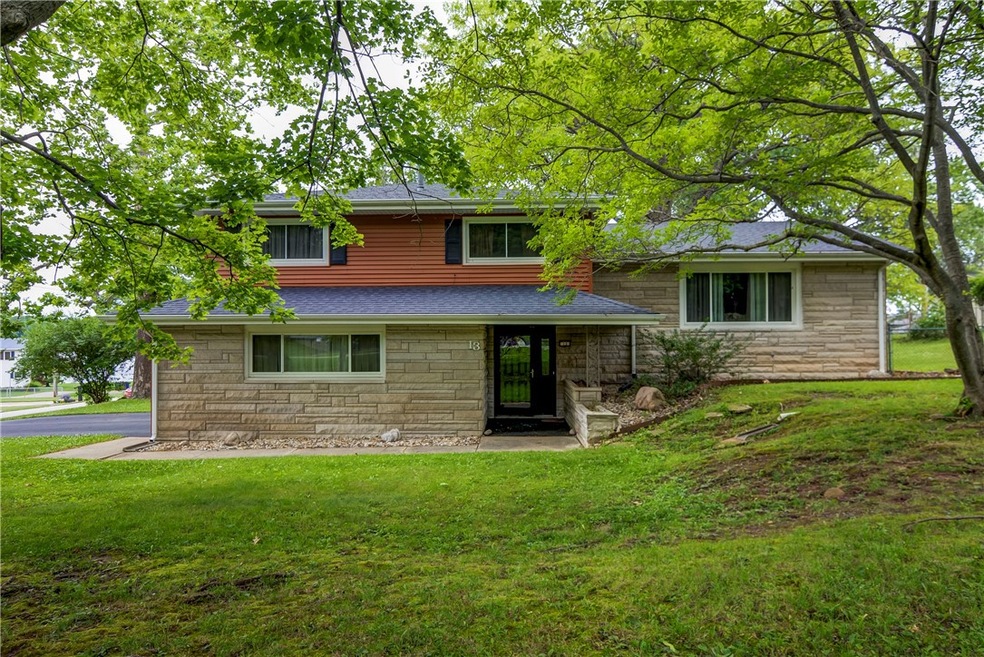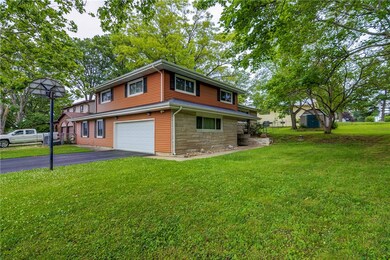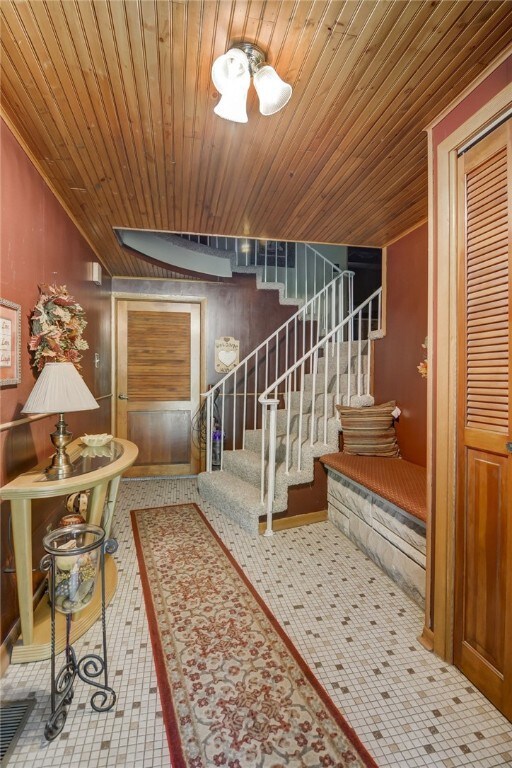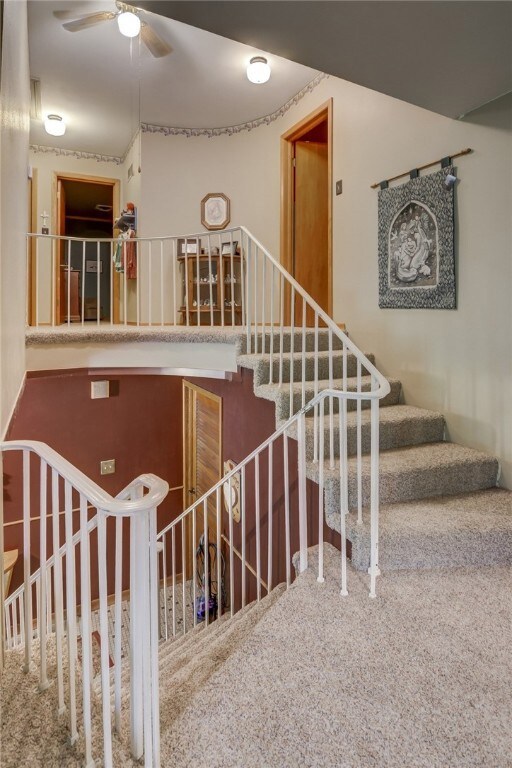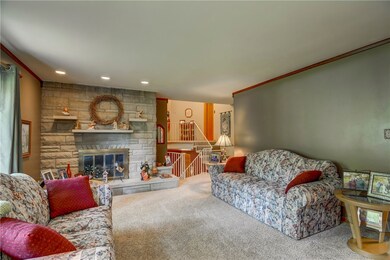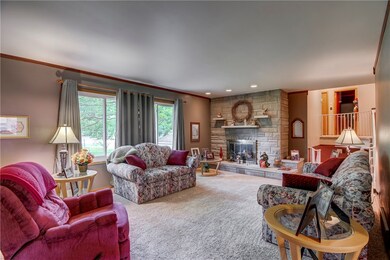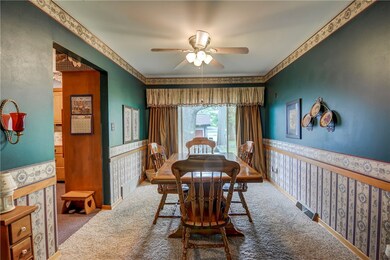
13 N Country Club Rd Decatur, IL 62521
Bayview NeighborhoodEstimated Value: $189,000 - $215,292
Highlights
- Lake View
- Fenced Yard
- Walk-In Closet
- Wooded Lot
- 2.5 Car Attached Garage
- Whole House Fan
About This Home
As of September 2020Do you need space? THIS 3 bed, 3 bath tri-level with finished basement offers 4 levels of BIG rooms to create your castle in! The unique multi-level floor plan offers beautiful entry that floats to a large lovely front room or directly to the large ground level family room. From the family room, enter the garage or go down another level to the finished basement. No photos because LL currently used for storage only BUT could be a great man cave and LL also has another bonus room for whatever you want! Front room, the kitchen and formal dining are on the main level. Go up a level to the BIG bedrooms including master with bath, two other large bedrooms. No compromises on space here! Also, located right across from Lake Decatur, on beautiful wooded lot with lake view on Decatur’s east side convenient to shopping! Home well cared for too with owners having replaced the roof, siding, windows, furnace and garage door opener just to name a few in the last seven years.
Last Listed By
Vieweg RE/Better Homes & Gardens Real Estate-Service First License #475169837 Listed on: 07/02/2020

Home Details
Home Type
- Single Family
Est. Annual Taxes
- $3,785
Year Built
- Built in 1964
Lot Details
- 0.32 Acre Lot
- Lot Dimensions are 128x105
- Fenced Yard
- Fenced
- Wooded Lot
Parking
- 2.5 Car Attached Garage
Home Design
- Split Level Home
- Shingle Roof
- Vinyl Siding
- Stone
Interior Spaces
- 4-Story Property
- Replacement Windows
- Family Room with Fireplace
- Lake Views
- Finished Basement
- Basement Fills Entire Space Under The House
Kitchen
- Oven
- Range
- Dishwasher
Bedrooms and Bathrooms
- 3 Bedrooms
- En-Suite Primary Bedroom
- Walk-In Closet
Outdoor Features
- Shed
Schools
- Eisenhower High School
Utilities
- Whole House Fan
- Forced Air Heating and Cooling System
- Gas Water Heater
Community Details
- Romanos 1St Add Subdivision
Listing and Financial Details
- Assessor Parcel Number 04-13-18-453-002
Ownership History
Purchase Details
Home Financials for this Owner
Home Financials are based on the most recent Mortgage that was taken out on this home.Purchase Details
Similar Homes in Decatur, IL
Home Values in the Area
Average Home Value in this Area
Purchase History
| Date | Buyer | Sale Price | Title Company |
|---|---|---|---|
| Roark James D | $125,000 | None Available | |
| -- | $98,500 | -- |
Mortgage History
| Date | Status | Borrower | Loan Amount |
|---|---|---|---|
| Open | Roark James D | $129,396 | |
| Previous Owner | Clemons Brian W | $117,012 |
Property History
| Date | Event | Price | Change | Sq Ft Price |
|---|---|---|---|---|
| 09/14/2020 09/14/20 | Sold | $124,900 | -3.8% | $46 / Sq Ft |
| 07/29/2020 07/29/20 | Pending | -- | -- | -- |
| 07/02/2020 07/02/20 | For Sale | $129,900 | -- | $48 / Sq Ft |
Tax History Compared to Growth
Tax History
| Year | Tax Paid | Tax Assessment Tax Assessment Total Assessment is a certain percentage of the fair market value that is determined by local assessors to be the total taxable value of land and additions on the property. | Land | Improvement |
|---|---|---|---|---|
| 2023 | $4,631 | $52,530 | $12,979 | $39,551 |
| 2022 | $4,358 | $48,609 | $12,010 | $36,599 |
| 2021 | $4,054 | $45,396 | $11,216 | $34,180 |
| 2020 | $3,965 | $43,288 | $10,695 | $32,593 |
| 2019 | $3,965 | $43,288 | $10,695 | $32,593 |
| 2018 | $3,785 | $42,025 | $7,567 | $34,458 |
| 2017 | $3,891 | $43,147 | $7,769 | $35,378 |
| 2016 | $3,972 | $43,587 | $7,848 | $35,739 |
| 2015 | $3,763 | $42,816 | $7,709 | $35,107 |
| 2014 | $3,489 | $42,392 | $7,633 | $34,759 |
| 2013 | $3,626 | $43,985 | $7,920 | $36,065 |
Agents Affiliated with this Home
-
Tasha Cohen

Seller's Agent in 2020
Tasha Cohen
Vieweg RE/Better Homes & Gardens Real Estate-Service First
(217) 201-2610
2 in this area
167 Total Sales
-
Lisa Coffman
L
Buyer's Agent in 2020
Lisa Coffman
Glenda Williamson Realty
(217) 433-5081
1 in this area
70 Total Sales
Map
Source: Central Illinois Board of REALTORS®
MLS Number: 6202627
APN: 04-13-18-453-002
- 53 Norwood Dr
- 13 Circle Dr
- 993 S Cedar Hill Dr
- 3319 E Oakwood Ave
- 3223 E Oakwood Ave
- 2839 E Wood St
- 3506 E Leafdale Ave
- 3254 E Fulton Ave
- 3234 E Fulton Ave
- 360 N 34th St
- 4422 Mount Vernon Place
- 203 S 25th St
- 2445 E Wood St
- 1827 S Albany Ct
- 1172 Buckeye Ln
- 111 S 24th+520 E Division+870 N Union St
- 805 N 33rd St
- 505 S 23rd St
- 2007 S Windsor Rd
- 1745 S 44th St
- 13 N Country Club Rd
- 1 Lake Crest Dr
- 15 N Country Club Rd
- 13 Lake Crest Dr
- 18 N Country Club Rd
- 11 N Country Club Rd
- 17 N Country Club Rd
- 3 Lake Crest Dr
- 16 N Country Club Rd
- 20 N Country Club Rd
- 6 Lake Crest Dr
- 8 Lake Crest Dr
- 14 N Country Club Rd
- 4 Lake Crest Dr
- 1 Lake Crest Point
- 2 Lake Crest Point
- 10 Lake Crest Dr
- 2 Lake Crest Dr
- 21 N Country Club Rd
- 17 Lake Crest Dr
