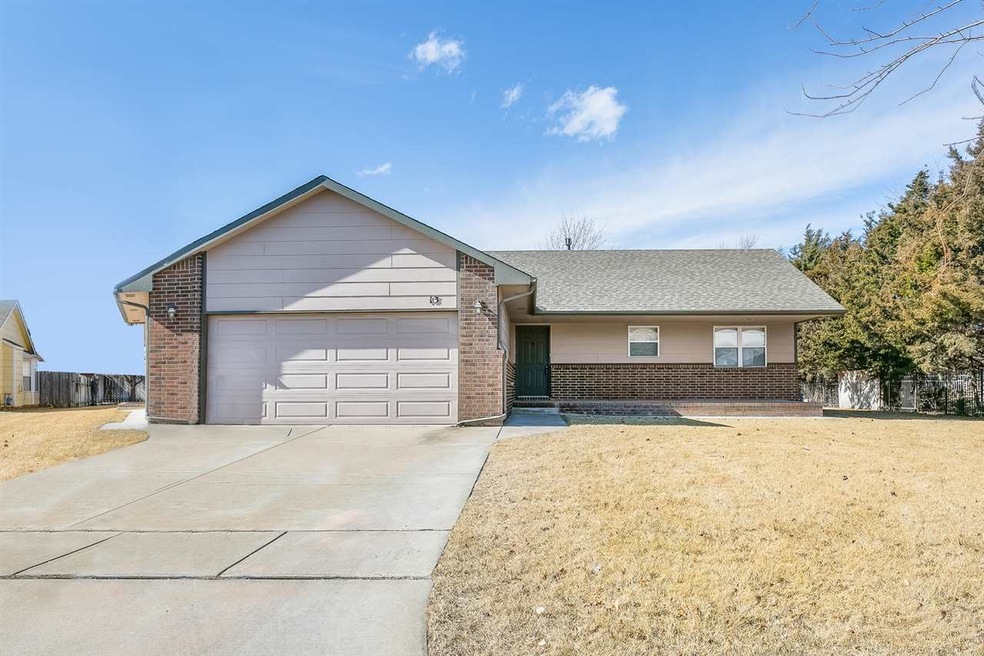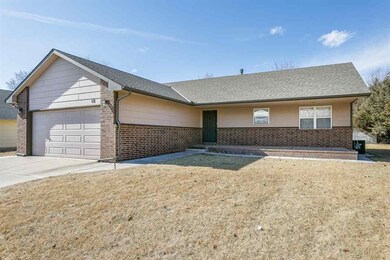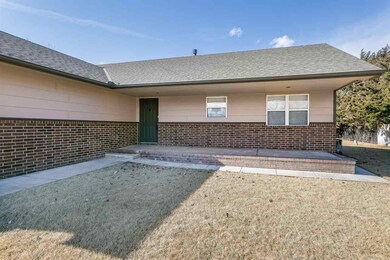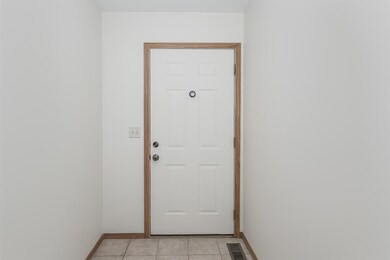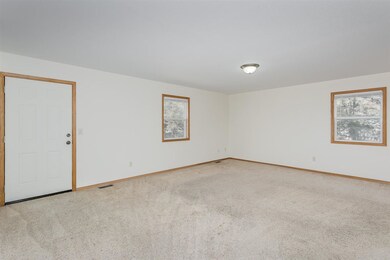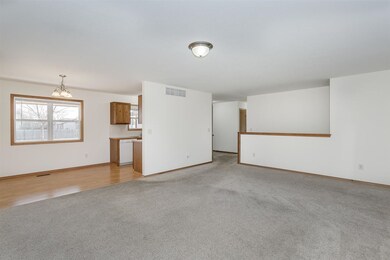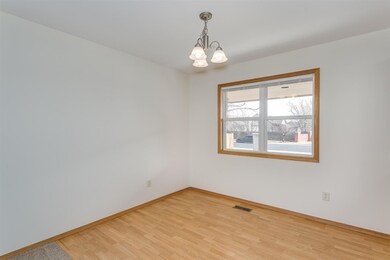
13 N Hopper Dr Goddard, KS 67052
Highlights
- Ranch Style House
- 2 Car Attached Garage
- Patio
- Oak Street Elementary School Rated A-
- Storm Windows
- Laundry Room
About This Home
As of September 2024Welcome home to this fabulous 4 bedroom, 3 bathroom home with an attached 2 car garage!! This home features a large and inviting entry/living area that will accommodate any gathering. The kitchen/dining combo flows nicely as well. The master bedroom is joined by an attached bathroom ensuite. Downstairs has 2 bedrooms and a full bathroom, so that your overnight guests feel right at home. The downstairs family room allows enough room to spread out and enjoy movies with friends and family. The backyard features sprinkler system, irrigation well and fence. This home is PRICED TO SELL! Schedule your showing today!
Last Agent to Sell the Property
Pinnacle Realty Group License #00228875 Listed on: 02/06/2018
Home Details
Home Type
- Single Family
Est. Annual Taxes
- $2,258
Year Built
- Built in 2004
Lot Details
- 9,600 Sq Ft Lot
- Wrought Iron Fence
- Wood Fence
- Sprinkler System
Home Design
- Ranch Style House
- Frame Construction
- Composition Roof
Interior Spaces
- Window Treatments
- Family Room
- Combination Kitchen and Dining Room
- Laminate Flooring
- Storm Windows
Kitchen
- Oven or Range
- Electric Cooktop
- Range Hood
- Dishwasher
- Disposal
Bedrooms and Bathrooms
- 4 Bedrooms
- 3 Full Bathrooms
- Shower Only
Laundry
- Laundry Room
- Laundry on main level
Finished Basement
- Basement Fills Entire Space Under The House
- Bedroom in Basement
- Finished Basement Bathroom
- Natural lighting in basement
Parking
- 2 Car Attached Garage
- Garage Door Opener
Outdoor Features
- Patio
- Rain Gutters
Schools
- Oak Street Elementary School
- Eisenhower Middle School
- Dwight D. Eisenhower High School
Utilities
- Forced Air Heating and Cooling System
- Heating System Uses Gas
Community Details
- Cedar Pointe Subdivision
Listing and Financial Details
- Assessor Parcel Number 20173-149-30-0-43-01-013.01
Ownership History
Purchase Details
Home Financials for this Owner
Home Financials are based on the most recent Mortgage that was taken out on this home.Purchase Details
Similar Homes in Goddard, KS
Home Values in the Area
Average Home Value in this Area
Purchase History
| Date | Type | Sale Price | Title Company |
|---|---|---|---|
| Deed | -- | Security 1St Title | |
| Warranty Deed | -- | Security 1St Title |
Mortgage History
| Date | Status | Loan Amount | Loan Type |
|---|---|---|---|
| Open | $242,500 | New Conventional |
Property History
| Date | Event | Price | Change | Sq Ft Price |
|---|---|---|---|---|
| 09/30/2024 09/30/24 | Sold | -- | -- | -- |
| 08/30/2024 08/30/24 | Pending | -- | -- | -- |
| 08/09/2024 08/09/24 | For Sale | $265,000 | +67.2% | $121 / Sq Ft |
| 07/13/2018 07/13/18 | Sold | -- | -- | -- |
| 06/06/2018 06/06/18 | Pending | -- | -- | -- |
| 05/15/2018 05/15/18 | Price Changed | $158,500 | -3.9% | $73 / Sq Ft |
| 03/10/2018 03/10/18 | Price Changed | $165,000 | -5.7% | $76 / Sq Ft |
| 02/06/2018 02/06/18 | For Sale | $175,000 | -- | $80 / Sq Ft |
Tax History Compared to Growth
Tax History
| Year | Tax Paid | Tax Assessment Tax Assessment Total Assessment is a certain percentage of the fair market value that is determined by local assessors to be the total taxable value of land and additions on the property. | Land | Improvement |
|---|---|---|---|---|
| 2025 | $3,589 | $27,819 | $8,453 | $19,366 |
| 2023 | $3,589 | $25,163 | $5,555 | $19,608 |
| 2022 | $2,565 | $21,425 | $5,244 | $16,181 |
| 2021 | $2,414 | $19,769 | $4,416 | $15,353 |
| 2020 | $2,215 | $18,078 | $4,416 | $13,662 |
| 2019 | $2,267 | $16,583 | $4,416 | $12,167 |
| 2018 | $2,367 | $17,043 | $2,530 | $14,513 |
| 2017 | $2,258 | $0 | $0 | $0 |
| 2016 | $2,217 | $0 | $0 | $0 |
| 2015 | -- | $0 | $0 | $0 |
| 2014 | -- | $0 | $0 | $0 |
Agents Affiliated with this Home
-
Christina Splane

Seller's Agent in 2024
Christina Splane
McCurdy Real Estate & Auction, LLC
(316) 249-3569
1 in this area
61 Total Sales
-
Tyson Bean

Seller's Agent in 2018
Tyson Bean
Pinnacle Realty Group
(316) 461-9088
182 Total Sales
-
Cindy Curfman

Buyer's Agent in 2018
Cindy Curfman
Berkshire Hathaway PenFed Realty
(316) 214-3333
87 Total Sales
Map
Source: South Central Kansas MLS
MLS Number: 546714
APN: 149-30-0-43-01-013.01
- 7 N Hopper Ct
- 48 W Stevie Ct
- 1223 N Main St
- 821 Easy St
- 719 Easy St
- 102 E Poplar Ct
- 118 Poplar Ct
- 130 Poplar Cir
- 138 Poplar Cir
- 1260 N Main St
- 141 Poplar Cir
- 436 Trails Head Ct
- 434 Trails Head Ct
- 440 Trails Head Ct
- 422 W 2nd Ave
- 1052 N Casado Ct
- 400 Trails Head Cir
- 394 Trails Head Cir
- 741 N Casado St
- 501 Cindy St
