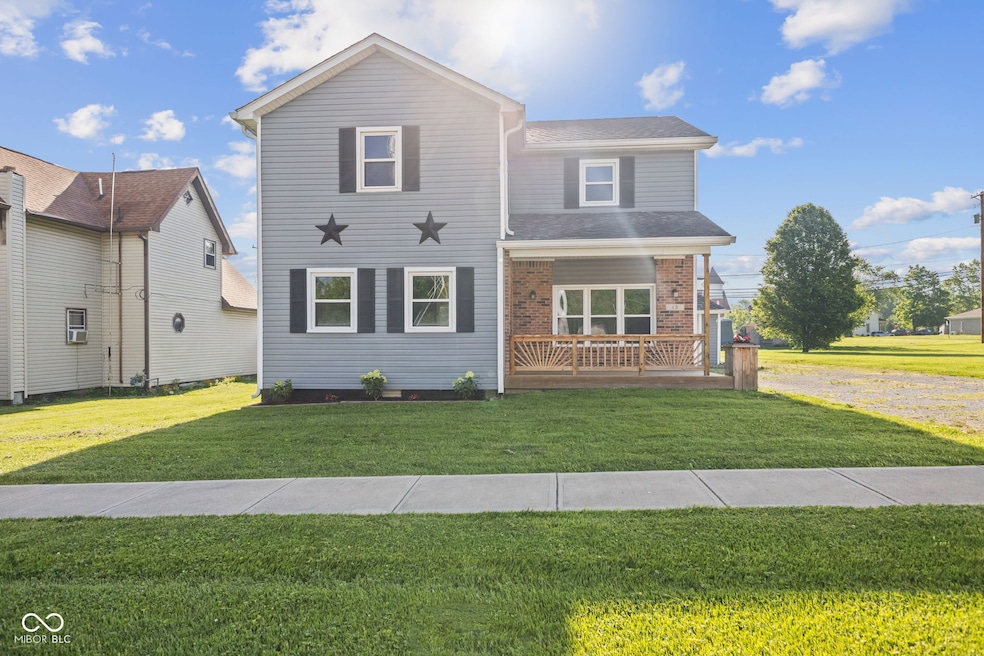
PENDING
$25K PRICE DROP
13 N Main St Brooklyn, IN 46111
Estimated payment $1,478/month
Total Views
8,121
3
Beds
2
Baths
1,678
Sq Ft
$146
Price per Sq Ft
Highlights
- Vaulted Ceiling
- 2 Car Detached Garage
- Laundry Room
- No HOA
- Eat-In Kitchen
- Forced Air Heating and Cooling System
About This Home
Move in ready two-story HOME! This a great 3 large bedroom home with nice-sized yard, and sizable patio! Beautiful eat- in Kitchen with patio doors that open up to a full view of the entire backyard! Living Room has decorative fireplace w/ wood beam! Huge eat-in Kitchen, Master Upstairs, Laundry Room on main, & lots of closet space! All Kitchen Appliances Included. Updates galore. Turn Key and Ready for you!
Home Details
Home Type
- Single Family
Est. Annual Taxes
- $1,626
Year Built
- Built in 1887 | Remodeled
Parking
- 2 Car Detached Garage
Home Design
- Brick Exterior Construction
- Vinyl Siding
Interior Spaces
- 2-Story Property
- Vaulted Ceiling
- Paddle Fans
- Fireplace Features Masonry
- Living Room with Fireplace
- Combination Kitchen and Dining Room
- Crawl Space
- Laundry Room
Kitchen
- Eat-In Kitchen
- Microwave
Bedrooms and Bathrooms
- 3 Bedrooms
Schools
- John R. Wooden Middle School
- Bell Intermediate Academy
- Martinsville High School
Additional Features
- 9,148 Sq Ft Lot
- Forced Air Heating and Cooling System
Community Details
- No Home Owners Association
- Landers Subdivision
Listing and Financial Details
- Legal Lot and Block 17 / 13
- Assessor Parcel Number 550525253003000008
Map
Create a Home Valuation Report for This Property
The Home Valuation Report is an in-depth analysis detailing your home's value as well as a comparison with similar homes in the area
Home Values in the Area
Average Home Value in this Area
Tax History
| Year | Tax Paid | Tax Assessment Tax Assessment Total Assessment is a certain percentage of the fair market value that is determined by local assessors to be the total taxable value of land and additions on the property. | Land | Improvement |
|---|---|---|---|---|
| 2024 | $1,743 | $148,500 | $21,900 | $126,600 |
| 2023 | $1,626 | $141,200 | $21,900 | $119,300 |
| 2022 | $1,400 | $134,200 | $21,900 | $112,300 |
| 2021 | $1,101 | $104,600 | $10,300 | $94,300 |
| 2020 | $1,113 | $109,000 | $10,300 | $98,700 |
| 2019 | $1,079 | $98,800 | $7,200 | $91,600 |
| 2018 | $965 | $90,300 | $7,200 | $83,100 |
| 2017 | $833 | $78,400 | $7,200 | $71,200 |
| 2016 | $820 | $74,500 | $7,200 | $67,300 |
| 2014 | $146 | $73,700 | $7,200 | $66,500 |
| 2013 | $146 | $73,700 | $7,200 | $66,500 |
Source: Public Records
Property History
| Date | Event | Price | Change | Sq Ft Price |
|---|---|---|---|---|
| 07/29/2025 07/29/25 | Pending | -- | -- | -- |
| 07/18/2025 07/18/25 | Price Changed | $245,000 | -2.0% | $146 / Sq Ft |
| 06/28/2025 06/28/25 | Price Changed | $249,900 | -1.6% | $149 / Sq Ft |
| 06/08/2025 06/08/25 | Price Changed | $254,000 | -2.3% | $151 / Sq Ft |
| 05/28/2025 05/28/25 | Price Changed | $259,900 | -3.7% | $155 / Sq Ft |
| 05/18/2025 05/18/25 | For Sale | $269,900 | +499.8% | $161 / Sq Ft |
| 09/30/2015 09/30/15 | Sold | $45,000 | -10.0% | $27 / Sq Ft |
| 09/01/2015 09/01/15 | Pending | -- | -- | -- |
| 08/20/2015 08/20/15 | For Sale | $50,000 | -- | $30 / Sq Ft |
Source: MIBOR Broker Listing Cooperative®
Purchase History
| Date | Type | Sale Price | Title Company |
|---|---|---|---|
| Quit Claim Deed | -- | None Available | |
| Interfamily Deed Transfer | -- | None Available | |
| Warranty Deed | -- | None Available |
Source: Public Records
Mortgage History
| Date | Status | Loan Amount | Loan Type |
|---|---|---|---|
| Closed | $1,235,000 | Credit Line Revolving | |
| Closed | $0 | Unknown |
Source: Public Records
Similar Homes in the area
Source: MIBOR Broker Listing Cooperative®
MLS Number: 22032595
APN: 55-05-25-253-003.000-008
Nearby Homes
- 7600 N Old State Road 67
- 202 S Church St
- 116 High St
- 106 E Indiana St
- 100 Justin Dr
- 22 Brooklyn Ct
- 0 Whitetail Ridge Lot 3
- Lot 1 Whitetail Ridge
- Lot 2 Whitetail Ridge
- Lot 3 Whitetail Ridge
- Lot 4 Whitetail Ridge
- Lot 5 Whitetail Ridge
- Lot 6 Whitetail Ridge
- Lot 6 Watson Rd
- 1125 Observatory Rd
- 207 Center Dr
- 0 N Gray Rd Unit MBR22016886
- 1760 Market St
- 8165 N Maple Dr
- 302 Hobson Dr






