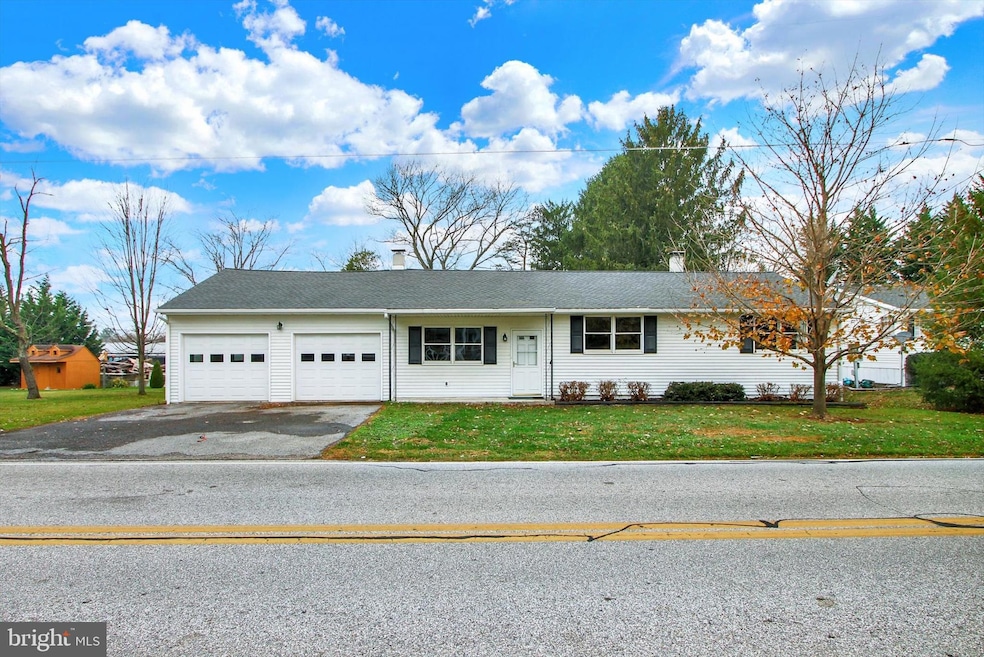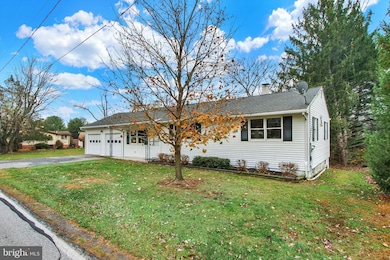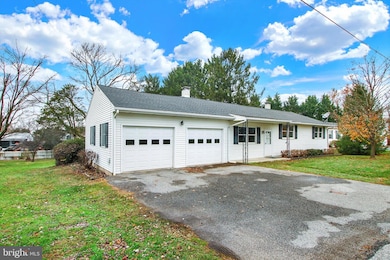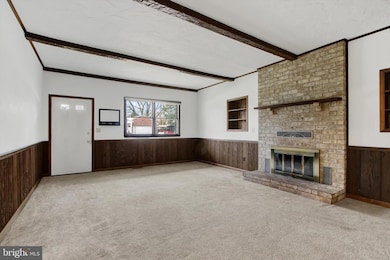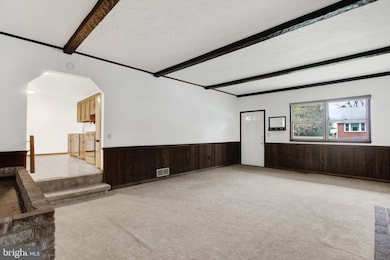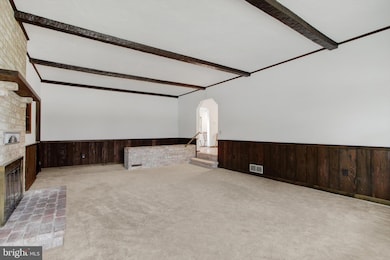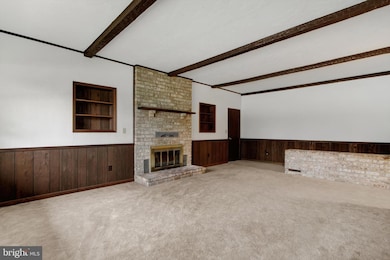13 N Pine St Gettysburg, PA 17325
Estimated payment $1,765/month
Highlights
- Rambler Architecture
- Home Office
- Living Room
- No HOA
- 2 Car Attached Garage
- Storage Room
About This Home
Delightful, 3 bedroom, 1 full bath rancher with 2 car attached garage and full unfinished walk-out basement in Conewago Valley School District. The inviting living area features a cozy wood-burning fireplace. The attached two-car garage ensures convenience and easy access, while the expansive 0.38-acre lot provides ample outdoor space for gardening, play, or simply enjoying the fresh air. Eat-in kitchen features pantry and brand new stainless steel appliances. Bathroom toilet and vanity/sink were also replaced to prepare the house to sell. Carpets were just stretched and cleaned, along with a few other small updates/ touch-ups/ yard work and cleaning. Roof installed 2018. Public water and sewer, but there is also a well on the property. Schedule your private tour today.
Listing Agent
(717) 338-0881 info@gettysburgrealestate.com RE/MAX of Gettysburg Brokerage Phone: 7173380881 License #AB067679 Listed on: 11/21/2025

Open House Schedule
-
Sunday, March 08, 202612:00 to 2:00 pm3/8/2026 12:00:00 PM +00:003/8/2026 2:00:00 PM +00:00Hosted by: Chelsea Banks WallingAdd to Calendar
Home Details
Home Type
- Single Family
Est. Annual Taxes
- $4,492
Year Built
- Built in 1956
Lot Details
- 0.38 Acre Lot
- Property is zoned MIXED DENSITY RESIDENTAL
Parking
- 2 Car Attached Garage
- Front Facing Garage
Home Design
- Rambler Architecture
- Block Foundation
- Vinyl Siding
Interior Spaces
- Property has 1 Level
- Wood Burning Fireplace
- Living Room
- Home Office
- Storage Room
Bedrooms and Bathrooms
- 3 Main Level Bedrooms
- 1 Full Bathroom
Unfinished Basement
- Walk-Out Basement
- Laundry in Basement
Outdoor Features
- Shed
Utilities
- Forced Air Heating and Cooling System
- Heating System Uses Oil
- Well
- Electric Water Heater
Community Details
- No Home Owners Association
- Bonneauville Borough Subdivision
Listing and Financial Details
- Tax Lot 0001
- Assessor Parcel Number 06002-0001---000
Map
Tax History
| Year | Tax Paid | Tax Assessment Tax Assessment Total Assessment is a certain percentage of the fair market value that is determined by local assessors to be the total taxable value of land and additions on the property. | Land | Improvement |
|---|---|---|---|---|
| 2025 | $4,414 | $179,400 | $71,200 | $108,200 |
| 2023 | $3,895 | $179,400 | $71,200 | $108,200 |
| 2022 | $3,688 | $179,400 | $71,200 | $108,200 |
| 2021 | $3,593 | $179,400 | $71,200 | $108,200 |
| 2020 | $3,302 | $179,400 | $71,200 | $108,200 |
| 2019 | $3,237 | $179,400 | $71,200 | $108,200 |
| 2018 | $3,364 | $179,400 | $71,200 | $108,200 |
| 2017 | $3,225 | $179,400 | $71,200 | $108,200 |
| 2016 | -- | $179,400 | $71,200 | $108,200 |
| 2015 | -- | $179,400 | $71,200 | $108,200 |
| 2014 | -- | $179,400 | $71,200 | $108,200 |
Property History
| Date | Event | Price | List to Sale | Price per Sq Ft |
|---|---|---|---|---|
| 02/16/2026 02/16/26 | Price Changed | $270,000 | -3.6% | $202 / Sq Ft |
| 11/21/2025 11/21/25 | Price Changed | $280,000 | +5.7% | $209 / Sq Ft |
| 11/21/2025 11/21/25 | For Sale | $265,000 | -- | $198 / Sq Ft |
Purchase History
| Date | Type | Sale Price | Title Company |
|---|---|---|---|
| Deed | $12,700 | -- |
Source: Bright MLS
MLS Number: PAAD2020334
APN: 06-002-0001-000
- 27 Bonneau Heights Rd
- 99 Jessica Dr Unit 8
- 27 Maple St
- 9 Wheatland Dr
- 124 Wheatland Dr Unit 22
- 28 Bonniefield Cir Unit 25
- 65 W Crest View Ln
- 10 Homestead Dr Unit 88
- 122 Maple St
- 2160 Hanover Rd Unit 20
- 857 Hancock Dr Unit 857
- 871 Sherman Dr Unit 871
- 837 Hancock Dr Unit 837
- 780 White Hall Rd
- 742 Harrison Dr
- 0 White Hall Rd
- 279 Longstreet Dr Unit 279
- 243 Forrest Dr Unit 243
- 171 Longstreet Dr Unit 171
- 2325 York Rd
- 65 E Hanover St
- 824 Hancock Dr
- 1115 York Rd
- 50 York St
- 309 N Stratton St
- 110 Baltimore St Unit 2 APARTMENT
- 0 Baldwin Ct
- 28 E Water St Unit 2
- 130 Carlisle St Unit 2nd Floor 2 bed 2 bath
- 62 Breckenridge St
- 18 Carlisle St
- 18 Carlisle St
- 214 Chambersburg St Unit APARTMENT 2
- 9 Buford Ave Unit ID1385628P
- 29 Oxford Ct Unit 33
- 134 Roberta Jean Ave
- 65 North St Unit 4
- 65 North St Unit 1
- 303 Ridge Ave
- 208 N 4th St
Ask me questions while you tour the home.
