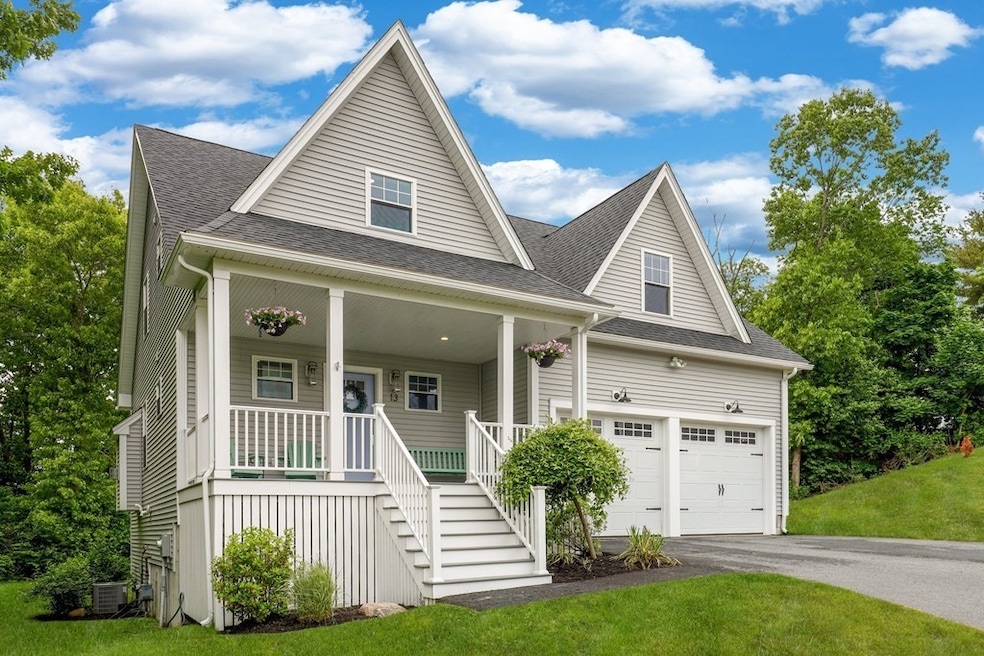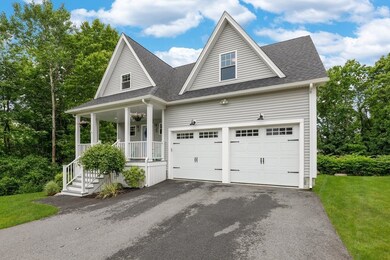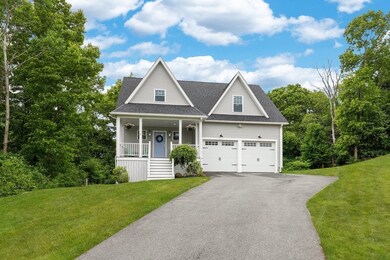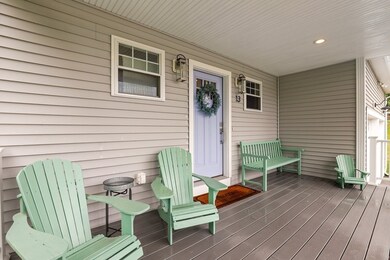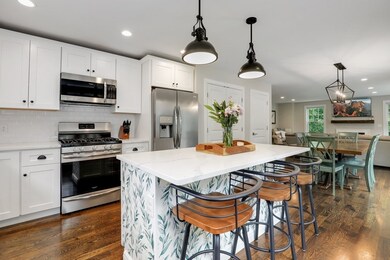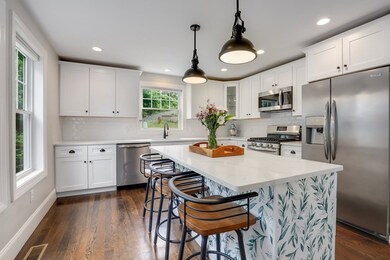
13 Nurse Way Salem, MA 01970
Witchcraft Heights NeighborhoodHighlights
- Colonial Architecture
- Property is near public transit
- 1 Fireplace
- Deck
- Wood Flooring
- Corner Lot
About This Home
As of August 2022Exquisite home w/ an inviting farmer’s porch, nestled within a cul de sac in the coveted Gallows Hill neighborhood of Salem. Nearby Olde Salem Golf Course, and all that downtown has to offer! This 5 years new beautiful property is sun drenched & tastefully appointed w/ HW flooring throughout! The main level boasts an open concept floor plan w/ a gorgeous kitchen, white shaker cabinets, quartz countertops, SS appliances, gas cooking, ample pantry storage, & a large island. Dining area offers access to the large back deck. Enjoy TV time in your fireplaced living area. Completing the main level is a 1/2 bath, a cozy office & access to the sizable 2-car garage. Upstairs you'll find laundry, a full bath, and 4 generously sized BR's including the primary suite w/ a beautifully designed ensuite bath w/ double sinks & a gracious oversized closet. Possible expansion opportunities with the unfinished basement that opens to the spacious backyard, abutting walking trails and Dibiase Park.
Last Agent to Sell the Property
Emmanuel Paul
Redfin Corp. Listed on: 06/14/2022

Home Details
Home Type
- Single Family
Est. Annual Taxes
- $8,863
Year Built
- Built in 2018
Lot Details
- 10,637 Sq Ft Lot
- Stone Wall
- Corner Lot
- Property is zoned 00
HOA Fees
- $13 Monthly HOA Fees
Parking
- 2 Car Attached Garage
- Garage Door Opener
- Driveway
- Open Parking
- Off-Street Parking
Home Design
- Colonial Architecture
- Frame Construction
- Shingle Roof
- Concrete Perimeter Foundation
Interior Spaces
- 2,172 Sq Ft Home
- 1 Fireplace
- Insulated Windows
- Window Screens
- Insulated Doors
Kitchen
- Oven
- Range
- Microwave
- ENERGY STAR Qualified Refrigerator
- ENERGY STAR Qualified Dishwasher
- Disposal
Flooring
- Wood
- Tile
Bedrooms and Bathrooms
- 4 Bedrooms
Laundry
- ENERGY STAR Qualified Dryer
- ENERGY STAR Qualified Washer
Unfinished Basement
- Walk-Out Basement
- Basement Fills Entire Space Under The House
- Interior Basement Entry
- Block Basement Construction
Home Security
- Storm Windows
- Storm Doors
Outdoor Features
- Deck
- Rain Gutters
- Porch
Location
- Property is near public transit
- Property is near schools
Utilities
- Forced Air Heating and Cooling System
- 2 Cooling Zones
- 2 Heating Zones
- Heating System Uses Natural Gas
- 200+ Amp Service
Listing and Financial Details
- Assessor Parcel Number M:09 L:0336,4864312
Community Details
Recreation
- Park
- Jogging Path
Additional Features
- Shops
Ownership History
Purchase Details
Home Financials for this Owner
Home Financials are based on the most recent Mortgage that was taken out on this home.Purchase Details
Home Financials for this Owner
Home Financials are based on the most recent Mortgage that was taken out on this home.Similar Homes in Salem, MA
Home Values in the Area
Average Home Value in this Area
Purchase History
| Date | Type | Sale Price | Title Company |
|---|---|---|---|
| Not Resolvable | $617,550 | -- | |
| Deed | $360,000 | -- |
Mortgage History
| Date | Status | Loan Amount | Loan Type |
|---|---|---|---|
| Open | $672,000 | Purchase Money Mortgage | |
| Closed | $503,000 | Stand Alone Refi Refinance Of Original Loan | |
| Closed | $484,300 | Stand Alone Refi Refinance Of Original Loan | |
| Closed | $491,920 | New Conventional | |
| Previous Owner | $800,000 | Commercial |
Property History
| Date | Event | Price | Change | Sq Ft Price |
|---|---|---|---|---|
| 08/31/2022 08/31/22 | Sold | $872,000 | +2.6% | $401 / Sq Ft |
| 06/22/2022 06/22/22 | Pending | -- | -- | -- |
| 06/14/2022 06/14/22 | For Sale | $849,900 | +37.6% | $391 / Sq Ft |
| 03/05/2018 03/05/18 | Sold | $617,550 | -0.4% | $281 / Sq Ft |
| 02/07/2018 02/07/18 | Pending | -- | -- | -- |
| 12/14/2017 12/14/17 | For Sale | $619,900 | -- | $282 / Sq Ft |
Tax History Compared to Growth
Tax History
| Year | Tax Paid | Tax Assessment Tax Assessment Total Assessment is a certain percentage of the fair market value that is determined by local assessors to be the total taxable value of land and additions on the property. | Land | Improvement |
|---|---|---|---|---|
| 2025 | $9,642 | $850,300 | $234,100 | $616,200 |
| 2024 | $9,432 | $811,700 | $222,500 | $589,200 |
| 2023 | $9,050 | $723,400 | $205,400 | $518,000 |
| 2022 | $8,863 | $668,900 | $208,800 | $460,100 |
| 2021 | $8,480 | $614,500 | $208,800 | $405,700 |
| 2020 | $8,420 | $582,700 | $186,900 | $395,800 |
| 2019 | $8,101 | $536,500 | $178,000 | $358,500 |
| 2018 | $548 | $35,600 | $35,600 | $0 |
| 2017 | $457 | $28,800 | $28,800 | $0 |
| 2016 | $451 | $28,800 | $28,800 | $0 |
| 2015 | $473 | $28,800 | $28,800 | $0 |
Agents Affiliated with this Home
-
Emmanuel Paul
E
Seller's Agent in 2022
Emmanuel Paul
Redfin Corp.
-
Team Harborside
T
Buyer's Agent in 2022
Team Harborside
Sagan Harborside Sotheby's International Realty
(617) 816-1909
1 in this area
136 Total Sales
-
Herrick Lutts Realty Partners
H
Seller's Agent in 2018
Herrick Lutts Realty Partners
Herrick Lutts Realty Partners
2 in this area
235 Total Sales
-
Maggie Gibson

Buyer's Agent in 2018
Maggie Gibson
MerryFox Realty
(978) 852-1566
29 Total Sales
Map
Source: MLS Property Information Network (MLS PIN)
MLS Number: 72997163
APN: SALE-000009-000000-000336
- 11 Gallows Hill Rd
- 57 Ord St
- 28 Bow St
- 30 Hanson St
- 8 Scotia St
- 9 Scotia St
- 5 Willson Rd
- 5 Bow St
- 35 Mason St
- 288 Highland Ave
- 29 1st St Unit C
- 10 Elliott Place Unit 3
- 111 Foster St Unit 416
- 80 Foster St Unit 306
- 80 Foster St Unit 307
- 97 Mason St Unit 1
- 2 Blaney Ave Unit 2
- 13 Oak St
- 75 Walnut St Unit 116
- 16 Horton St
