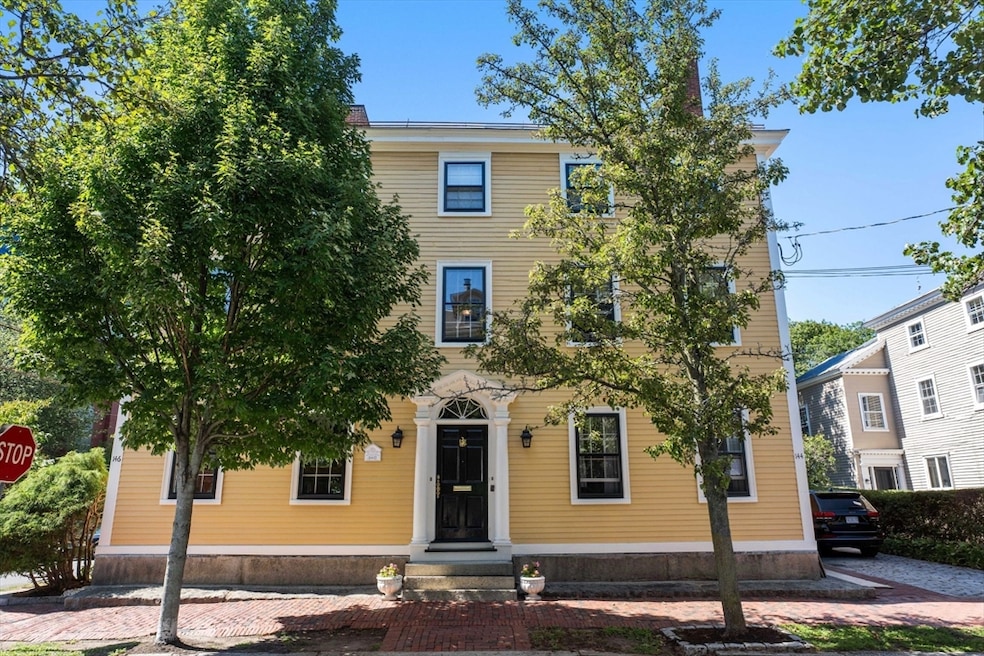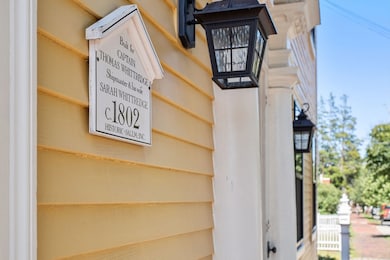
Estimated payment $6,773/month
Highlights
- Popular Property
- Granite Flooring
- Property is near public transit
- Medical Services
- Deck
- Antique Architecture
About This Home
Occupying 1/2 of a distinguished 1802 home built for Captain Thomas Whittredge, this gracious 3 story, 3BR-2.5 Bath townhouse exudes refined historic charm and thoughtful modern adaptation. Meticulously restored by its current owner-a renowned local craftsman with a deep respect for heritage and quality. Every surface has been carefully revived: original woodwork stripped & refinished, antique hardware restored, the granite foundation & exposed chimney repointed. Modern updates include all new electrical, plumbing, & historically accurate windows. Closed-cell insulation results in a solid, remarkably airtight home. The interior is filled with light and warmth, featuring well-proportioned rooms across all three levels, many enjoying dual exposures. The dry basement, with good ceiling height, offers many options. Outside, enjoy a fenced-in private backyard with deck and bluestone patio. The home includes off-street parking and easy access to downtown Salem and the train station.
Open House Schedule
-
Saturday, July 26, 202512:30 to 2:00 pm7/26/2025 12:30:00 PM +00:007/26/2025 2:00:00 PM +00:00Add to Calendar
-
Sunday, July 27, 202512:30 to 2:00 pm7/27/2025 12:30:00 PM +00:007/27/2025 2:00:00 PM +00:00Add to Calendar
Home Details
Home Type
- Single Family
Est. Annual Taxes
- $9,717
Year Built
- Built in 1802
Lot Details
- 8,455 Sq Ft Lot
- Near Conservation Area
- Fenced Yard
- Fenced
- Corner Lot
- Property is zoned R2
HOA Fees
- $430 Monthly HOA Fees
Home Design
- Antique Architecture
- Frame Construction
- Blown Fiberglass Insulation
- Cellulose Insulation
- Shingle Roof
Interior Spaces
- 2,378 Sq Ft Home
- Central Vacuum
- 2 Fireplaces
- Partial Basement
- Storm Windows
Kitchen
- Range
- Freezer
- Disposal
Flooring
- Wood
- Granite
- Tile
Bedrooms and Bathrooms
- 3 Bedrooms
Laundry
- Dryer
- Washer
Parking
- 2 Car Parking Spaces
- Off-Street Parking
Utilities
- Window Unit Cooling System
- 3 Heating Zones
- Baseboard Heating
- 220 Volts
- Gas Water Heater
Additional Features
- Deck
- Property is near public transit
Listing and Financial Details
- Assessor Parcel Number M:26 L:0552 S:802,5117790
Community Details
Amenities
- Medical Services
- Shops
Recreation
- Park
- Bike Trail
Map
Home Values in the Area
Average Home Value in this Area
Tax History
| Year | Tax Paid | Tax Assessment Tax Assessment Total Assessment is a certain percentage of the fair market value that is determined by local assessors to be the total taxable value of land and additions on the property. | Land | Improvement |
|---|---|---|---|---|
| 2025 | $9,717 | $856,900 | $0 | $856,900 |
| 2024 | $9,679 | $833,000 | $0 | $833,000 |
| 2023 | $9,475 | $757,400 | $0 | $757,400 |
| 2022 | $9,186 | $693,300 | $0 | $693,300 |
| 2021 | $9,040 | $655,100 | $0 | $655,100 |
Property History
| Date | Event | Price | Change | Sq Ft Price |
|---|---|---|---|---|
| 07/22/2025 07/22/25 | For Sale | $1,000,000 | 0.0% | $421 / Sq Ft |
| 04/21/2013 04/21/13 | Rented | $2,400 | -4.0% | -- |
| 03/22/2013 03/22/13 | Under Contract | -- | -- | -- |
| 01/05/2013 01/05/13 | For Rent | $2,500 | -- | -- |
Purchase History
| Date | Type | Sale Price | Title Company |
|---|---|---|---|
| Quit Claim Deed | -- | None Available |
Mortgage History
| Date | Status | Loan Amount | Loan Type |
|---|---|---|---|
| Previous Owner | $100,000 | Credit Line Revolving |
Similar Homes in Salem, MA
Source: MLS Property Information Network (MLS PIN)
MLS Number: 73408659
APN: SALE M:26 L:0552 S:802
- 35 Flint St Unit 209
- 85 Flint St
- 9 Boston St Unit 3
- 6 River St
- 12 May St Unit B
- 11 Summer St
- 304 Essex St Unit 1
- 3 S Mason St
- 281 Essex St Unit 206
- 8 Langdon St
- 15 Lynde St Unit 1
- 15 Lynde St Unit 18
- 3 Waters St Unit 3
- 43 Endicott St
- 29 Beaver St
- 140 Washington St Unit 1C
- 107 Campbell St
- 124 Boston St
- 112 North St
- 102 Margin St
- 160 Federal St
- 72 Flint St
- 17 Beckford St Unit 2
- 17 Beckford St Unit 4
- 12 Pope St
- 11-13 Phelps St Unit 1
- 28 Mason St
- 12 S Mason St Unit 3
- 22 Proctor St Unit 2
- 16 Highland Ave Unit 16
- 7 Crombie St Unit 4
- 104 Boston St Unit 2
- 16 Mason St Unit 2
- 13 Barton Square Unit 2
- 15 Lynde St Unit 18
- 15 Lynde St Unit 29
- 16 Lynde St Unit 2
- 45 Federal St Unit 3
- 45 Federal St Unit 2
- 14 Lynde St Unit 2






