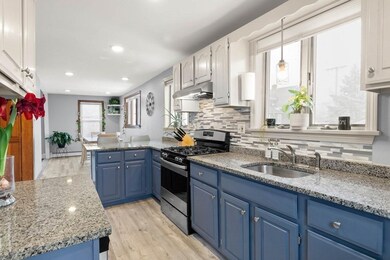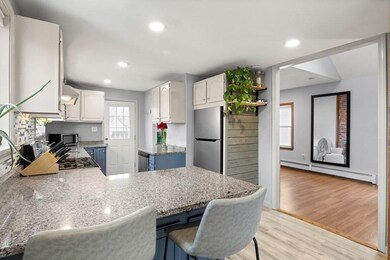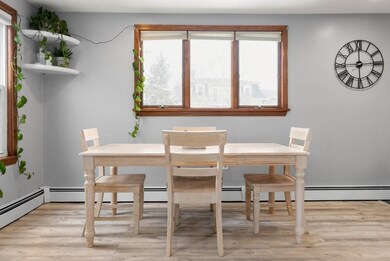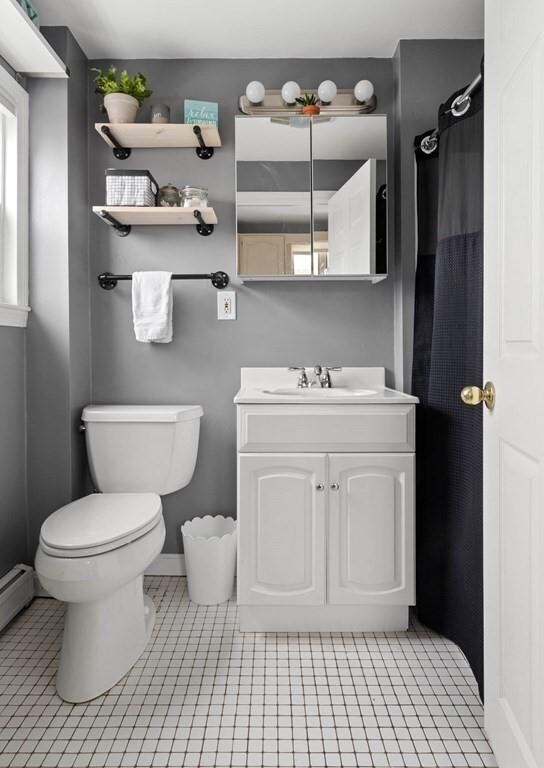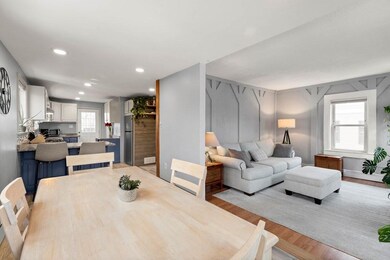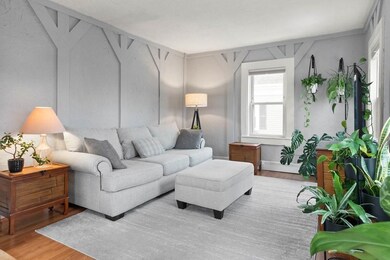
13 Osgood St Unit 2 Salem, MA 01970
Collins Cove NeighborhoodHighlights
- Waterfront
- Property is near public transit
- Solid Surface Countertops
- Deck
- Wood Flooring
- 2-minute walk to Charles R. Curtis Memorial Park
About This Home
As of April 2022The townhouse features a sitting room as you enter the front door with windows and natural light. This room leads into updated eat-in kitchen with plenty of cabinets and counter space including a breakfast bar. The dining area is open to both the kitchen and the living room on the main level. There are two bedrooms upstairs on the third level. This home offers a new kitchen floor, is freshly painted throughout, recess lights and a door leading to the deck off the kitchen. There are two parking spaces and a shared yard. So close to downtown Salem, commuter rail, restaurants and shopping. Enjoy this updated townhouse in Collins Cove!
Last Agent to Sell the Property
William Raveis R.E. & Home Services Listed on: 02/15/2022

Last Buyer's Agent
Ann Marie Silva
Redfin Corp.

Townhouse Details
Home Type
- Townhome
Est. Annual Taxes
- $3,611
Year Built
- Built in 1915
Lot Details
- 3,485 Sq Ft Lot
- Waterfront
- Security Fence
HOA Fees
- $203 Monthly HOA Fees
Home Design
- Frame Construction
- Shingle Roof
Interior Spaces
- 1,070 Sq Ft Home
- 2-Story Property
- Sitting Room
- Laundry in Basement
- Dryer
Kitchen
- Breakfast Bar
- Range
- Dishwasher
- Solid Surface Countertops
- Disposal
Flooring
- Wood
- Wall to Wall Carpet
- Laminate
- Tile
Bedrooms and Bathrooms
- 2 Bedrooms
- Primary bedroom located on third floor
- 1 Full Bathroom
- Bathtub with Shower
Home Security
Parking
- 2 Car Parking Spaces
- Off-Street Parking
- Deeded Parking
Outdoor Features
- Deck
Location
- Property is near public transit
- Property is near schools
Utilities
- Cooling System Mounted In Outer Wall Opening
- 2 Heating Zones
- Heating System Uses Natural Gas
- Baseboard Heating
- Gas Water Heater
Listing and Financial Details
- Assessor Parcel Number 4708420
Community Details
Overview
- Association fees include water, sewer, insurance
- 2 Units
- 13 Osgood Condominium Community
Amenities
- Common Area
- Shops
- Laundry Facilities
Recreation
- Park
Pet Policy
- Breed Restrictions
Security
- Storm Doors
Ownership History
Purchase Details
Home Financials for this Owner
Home Financials are based on the most recent Mortgage that was taken out on this home.Purchase Details
Home Financials for this Owner
Home Financials are based on the most recent Mortgage that was taken out on this home.Purchase Details
Home Financials for this Owner
Home Financials are based on the most recent Mortgage that was taken out on this home.Similar Homes in the area
Home Values in the Area
Average Home Value in this Area
Purchase History
| Date | Type | Sale Price | Title Company |
|---|---|---|---|
| Condominium Deed | $440,000 | None Available | |
| Condominium Deed | $285,000 | None Available | |
| Not Resolvable | $267,500 | -- |
Mortgage History
| Date | Status | Loan Amount | Loan Type |
|---|---|---|---|
| Open | $315,000 | Purchase Money Mortgage | |
| Previous Owner | $258,000 | Stand Alone Refi Refinance Of Original Loan | |
| Previous Owner | $256,500 | New Conventional | |
| Previous Owner | $254,125 | New Conventional |
Property History
| Date | Event | Price | Change | Sq Ft Price |
|---|---|---|---|---|
| 04/01/2022 04/01/22 | Sold | $440,000 | +10.3% | $411 / Sq Ft |
| 02/21/2022 02/21/22 | Pending | -- | -- | -- |
| 02/15/2022 02/15/22 | For Sale | $399,000 | +40.0% | $373 / Sq Ft |
| 01/31/2020 01/31/20 | Sold | $285,000 | -1.2% | $266 / Sq Ft |
| 12/22/2019 12/22/19 | Pending | -- | -- | -- |
| 12/16/2019 12/16/19 | For Sale | $288,500 | 0.0% | $270 / Sq Ft |
| 12/08/2019 12/08/19 | Pending | -- | -- | -- |
| 12/03/2019 12/03/19 | For Sale | $288,500 | 0.0% | $270 / Sq Ft |
| 09/28/2019 09/28/19 | Pending | -- | -- | -- |
| 09/24/2019 09/24/19 | For Sale | $288,500 | +7.9% | $270 / Sq Ft |
| 10/20/2017 10/20/17 | Sold | $267,500 | -4.4% | $250 / Sq Ft |
| 08/27/2017 08/27/17 | Pending | -- | -- | -- |
| 08/22/2017 08/22/17 | For Sale | $279,900 | 0.0% | $262 / Sq Ft |
| 08/02/2017 08/02/17 | Pending | -- | -- | -- |
| 07/06/2017 07/06/17 | Price Changed | $279,900 | -3.4% | $262 / Sq Ft |
| 05/30/2017 05/30/17 | For Sale | $289,900 | -- | $271 / Sq Ft |
Tax History Compared to Growth
Tax History
| Year | Tax Paid | Tax Assessment Tax Assessment Total Assessment is a certain percentage of the fair market value that is determined by local assessors to be the total taxable value of land and additions on the property. | Land | Improvement |
|---|---|---|---|---|
| 2025 | $4,708 | $415,200 | $0 | $415,200 |
| 2024 | $4,613 | $397,000 | $0 | $397,000 |
| 2023 | $3,976 | $317,800 | $0 | $317,800 |
| 2022 | $3,611 | $272,500 | $0 | $272,500 |
| 2021 | $3,965 | $287,300 | $0 | $287,300 |
| 2020 | $3,880 | $268,500 | $0 | $268,500 |
| 2019 | $3,681 | $243,800 | $0 | $243,800 |
Agents Affiliated with this Home
-

Seller's Agent in 2022
Stephanie Moio
William Raveis R.E. & Home Services
(978) 248-8657
1 in this area
33 Total Sales
-
A
Buyer's Agent in 2022
Ann Marie Silva
Redfin Corp.
-

Seller's Agent in 2020
Marcie Gingle
William Raveis R.E. & Home Services
(617) 838-3102
1 in this area
61 Total Sales
Map
Source: MLS Property Information Network (MLS PIN)
MLS Number: 72942851
APN: 36-0259-802
- 12 Planters St
- 11 Rice St Unit 1
- 89 Bridge St Unit 1
- 106 Bridge St Unit 4
- 24 Lemon St Unit 2
- 30 Settlers Way Unit 30
- 8 Briggs St
- 52 Forrester St
- 52 Forrester St Unit A
- 26 Winter St
- 59 Memorial Dr
- 61 Memorial Dr
- 17 Webb St Unit 1
- 12 Boardman St Unit 1
- 4 Boardman St Unit 2
- 8 Williams St Unit E1
- 14 Forrester St Unit 2
- 23 Turner St Unit 4
- 67 Essex St Unit 2
- 67 Essex St Unit 1

