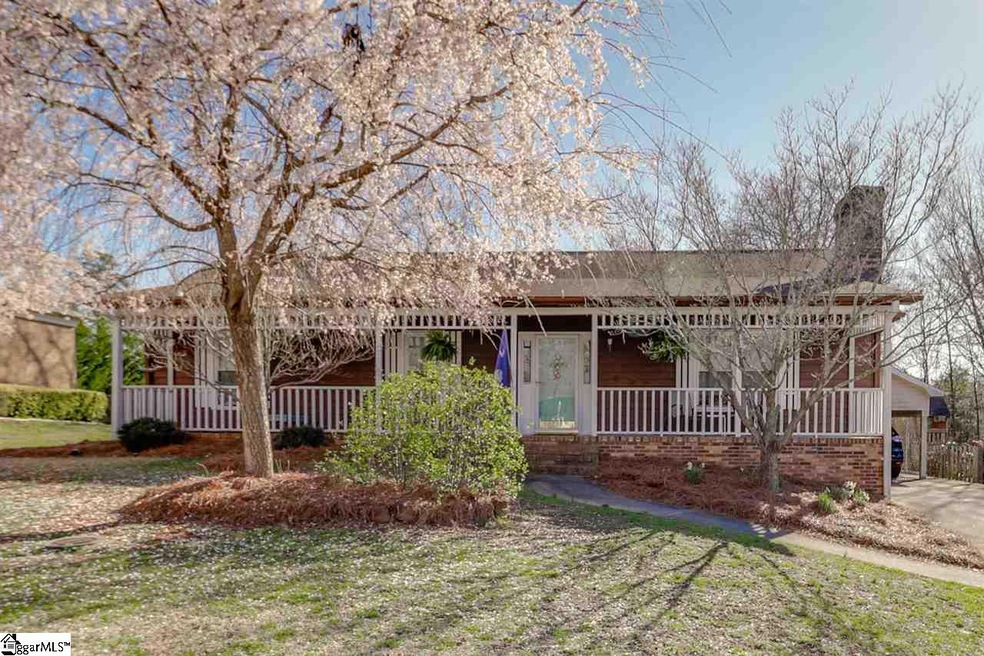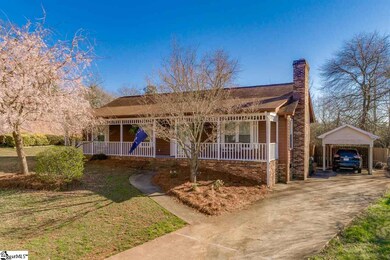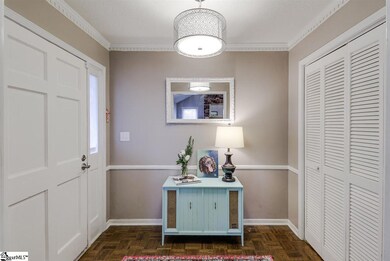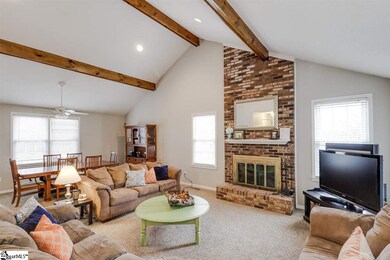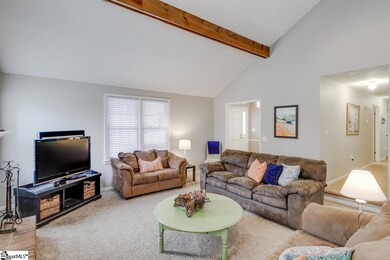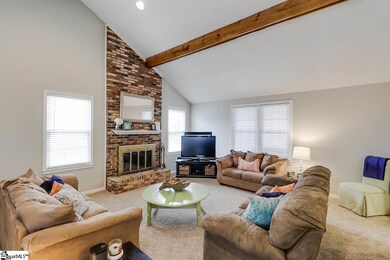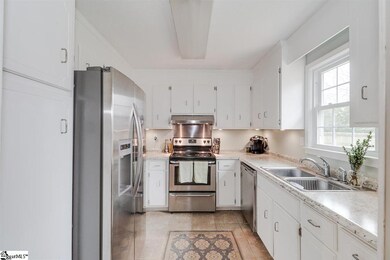
Highlights
- Spa
- Deck
- Cathedral Ceiling
- Pelham Road Elementary School Rated A
- Ranch Style House
- Great Room
About This Home
As of January 2022Eastside ranch under $180K! HVAC new in Feb 2019! Well maintained 3 bed, 2 bath home in prime location to Pelham Rd & I-85. Spacious, open concept great room is perfect for entertaining. Precious kitchen overlooks large, fenced backyard. Deck, hot tub, and fire pit ideal for gatherings. Bedrooms all have easy maintenance laminate flooring. Master offers great natural light, a bathroom ensuite and a walk in closet. Additional storage space available in attic and exterior out building with electricity. Fantastic schools, location, and community!
Last Agent to Sell the Property
Katie Reid
Coldwell Banker Caine/Williams License #95166
Home Details
Home Type
- Single Family
Est. Annual Taxes
- $931
Year Built
- 1984
Lot Details
- Lot Dimensions are 86x179x83x143
- Fenced Yard
- Level Lot
- Few Trees
Parking
- Detached Carport Space
Home Design
- Ranch Style House
- Brick Exterior Construction
- Composition Roof
Interior Spaces
- 1,408 Sq Ft Home
- 1,400-1,599 Sq Ft Home
- Cathedral Ceiling
- Wood Burning Fireplace
- Thermal Windows
- Great Room
- Combination Dining and Living Room
- Crawl Space
Kitchen
- Electric Oven
- Electric Cooktop
- Microwave
- Dishwasher
- Laminate Countertops
- Disposal
Flooring
- Parquet
- Carpet
- Laminate
- Ceramic Tile
Bedrooms and Bathrooms
- 3 Main Level Bedrooms
- Walk-In Closet
- 2 Full Bathrooms
Laundry
- Laundry Room
- Electric Dryer Hookup
Attic
- Storage In Attic
- Pull Down Stairs to Attic
Home Security
- Storm Doors
- Fire and Smoke Detector
Outdoor Features
- Spa
- Deck
- Outbuilding
- Front Porch
Utilities
- Forced Air Heating and Cooling System
- Electric Water Heater
Community Details
- Westminster Village Subdivision
Ownership History
Purchase Details
Home Financials for this Owner
Home Financials are based on the most recent Mortgage that was taken out on this home.Purchase Details
Home Financials for this Owner
Home Financials are based on the most recent Mortgage that was taken out on this home.Purchase Details
Home Financials for this Owner
Home Financials are based on the most recent Mortgage that was taken out on this home.Purchase Details
Home Financials for this Owner
Home Financials are based on the most recent Mortgage that was taken out on this home.Purchase Details
Purchase Details
Map
Similar Homes in Greer, SC
Home Values in the Area
Average Home Value in this Area
Purchase History
| Date | Type | Sale Price | Title Company |
|---|---|---|---|
| Deed | $253,575 | None Listed On Document | |
| Deed | $185,000 | None Available | |
| Interfamily Deed Transfer | -- | -- | |
| Deed | $138,000 | -- | |
| Deed | $115,300 | -- | |
| Deed | $115,700 | -- |
Mortgage History
| Date | Status | Loan Amount | Loan Type |
|---|---|---|---|
| Previous Owner | $170,000 | New Conventional | |
| Previous Owner | $169,813 | New Conventional | |
| Previous Owner | $131,100 | New Conventional | |
| Previous Owner | $99,000 | New Conventional | |
| Previous Owner | $43,000 | Credit Line Revolving | |
| Previous Owner | $25,000 | No Value Available |
Property History
| Date | Event | Price | Change | Sq Ft Price |
|---|---|---|---|---|
| 01/28/2022 01/28/22 | Sold | $253,575 | +1.4% | $181 / Sq Ft |
| 01/02/2022 01/02/22 | Pending | -- | -- | -- |
| 12/30/2021 12/30/21 | For Sale | $250,000 | +35.1% | $179 / Sq Ft |
| 04/05/2019 04/05/19 | Sold | $185,000 | +4.5% | $132 / Sq Ft |
| 03/07/2019 03/07/19 | For Sale | $177,000 | -- | $126 / Sq Ft |
Tax History
| Year | Tax Paid | Tax Assessment Tax Assessment Total Assessment is a certain percentage of the fair market value that is determined by local assessors to be the total taxable value of land and additions on the property. | Land | Improvement |
|---|---|---|---|---|
| 2024 | $1,271 | $9,940 | $1,140 | $8,800 |
| 2023 | $1,271 | $14,910 | $1,720 | $13,190 |
| 2022 | $993 | $6,690 | $880 | $5,810 |
| 2021 | $994 | $6,690 | $880 | $5,810 |
| 2020 | $1,059 | $6,690 | $880 | $5,810 |
| 2019 | $856 | $5,470 | $760 | $4,710 |
| 2018 | $931 | $5,470 | $760 | $4,710 |
| 2017 | $923 | $5,470 | $760 | $4,710 |
| 2016 | $875 | $136,740 | $19,000 | $117,740 |
| 2015 | $864 | $136,740 | $19,000 | $117,740 |
| 2014 | $860 | $136,740 | $19,000 | $117,740 |
Source: Greater Greenville Association of REALTORS®
MLS Number: 1387041
APN: 0540.03-01-080.00
- 114 Woodstock Ln
- 7 Bradwell Way
- 1112 Devenger Rd
- 210 Atherton Way
- 211 Governors Square
- 113 Devenridge Dr
- 202 Rosebud Ct
- 117 Terrence Ct
- 308 Summerplace Way
- 204 Braelock Dr
- 116 Saddle Tree Ct
- 204 Lexington Place Way
- 104 Belmont Stakes Way
- 704 Ladykirk Ln
- 213 Lexington Place Way
- 3 Hibourne Ct
- 210 Castellan Dr
- 7 Riverton Ct
- 104 Royal Oak Ct
- 5 Whirlaway Ct
