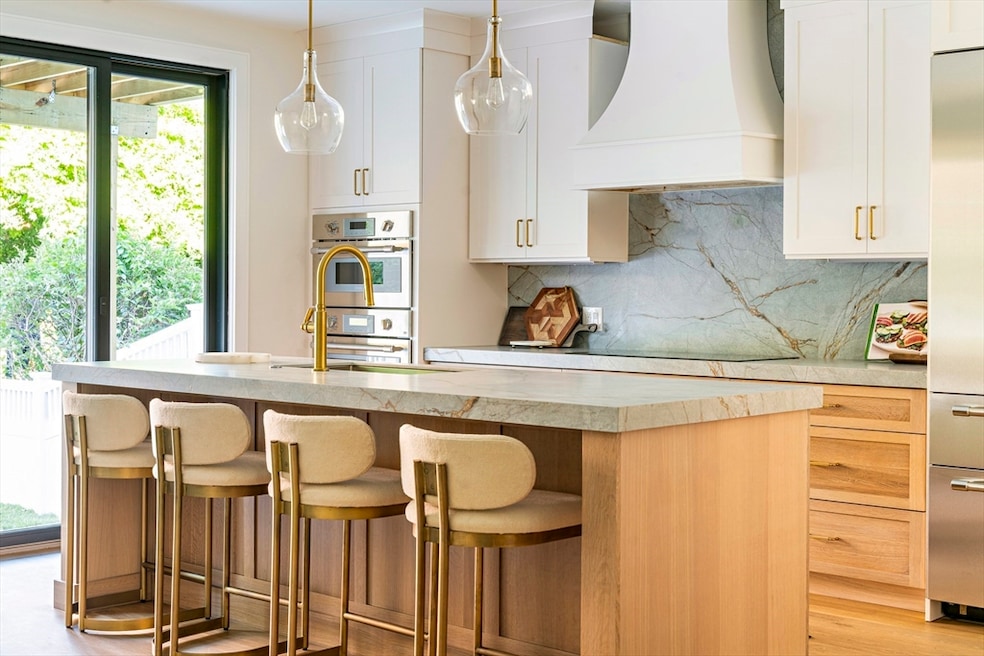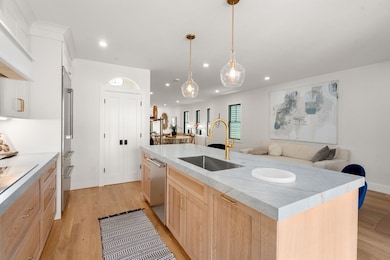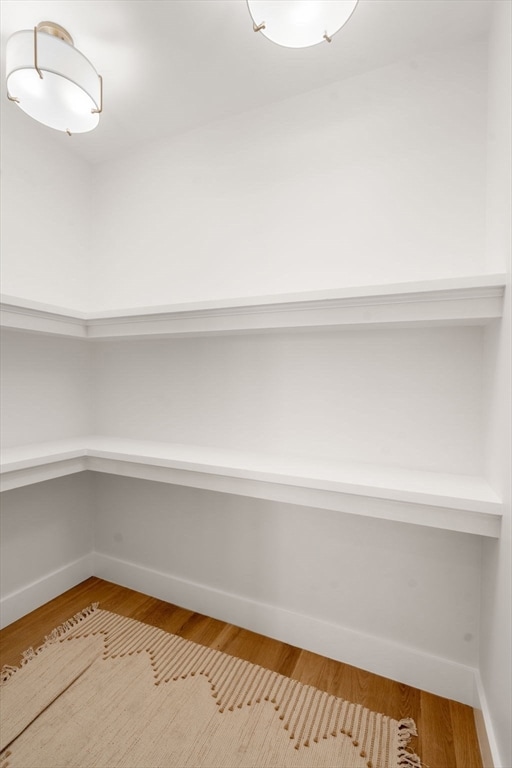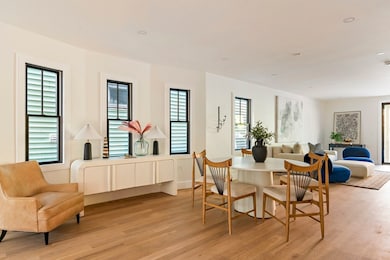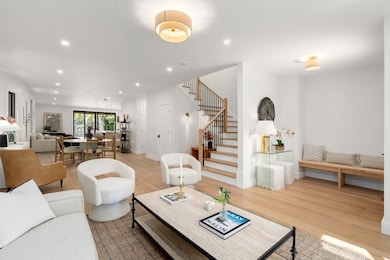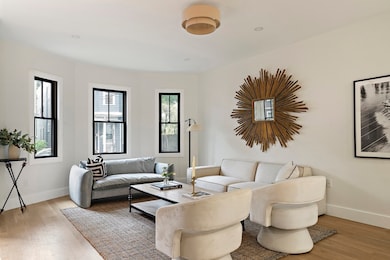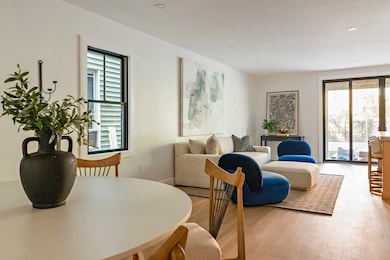13 Palermo St Cambridge, MA 02141
Wellington-Harrington NeighborhoodEstimated payment $14,764/month
Highlights
- Marina
- New Construction
- City View
- Medical Services
- Sauna
- 2-minute walk to Donnelly Field
About This Home
This extraordinary Free-Standing Single Family is breathtaking—from artisanal tile and statement lighting to premium bathrooms w/ rainfall showers, flooring, and top-of-the-line Thermador appliances. With over 3,600 sq. ft. of finished space, this residence offers 4–5 bedrooms, 3 living rooms, 2 expansive decks, and a spacious fenced-in yard. The main level is ideal for gatherings, featuring a chef’s kitchen with striking Blue Roma counters and backsplash, walk-in pantry, open living/dining floor plan w/ access to the deck and yard. The second level includes a secondary main suite, office, den with wet bar, and large deck overlooking the backyard. The top floor offers 3 skylights, another living room, an inferred sauna, deck with city views, and a magazine-worthy primary suite. This location is a short distance to the North End, Boston Garden yet still nestled into Quiet side street w/ easy park-ability daily. Less than 1 mile from Union, Kendall, Lechmere, Central, and Inman Sq
Home Details
Home Type
- Single Family
Est. Annual Taxes
- $8,142
Year Built
- Built in 2025 | New Construction
Lot Details
- 2,392 Sq Ft Lot
- Fenced Yard
- Level Lot
- Sprinkler System
- Property is zoned C-1
Home Design
- Stone Foundation
- Frame Construction
- Rubber Roof
Interior Spaces
- Wet Bar
- Decorative Lighting
- Insulated Windows
- French Doors
- Insulated Doors
- Sauna
- Wood Flooring
- City Views
- Finished Basement
- Interior Basement Entry
- Electric Dryer Hookup
Kitchen
- Walk-In Pantry
- Oven
- ENERGY STAR Qualified Refrigerator
- ENERGY STAR Qualified Dishwasher
- ENERGY STAR Cooktop
- Disposal
Bedrooms and Bathrooms
- 4 Bedrooms
Parking
- 1 Car Parking Space
- Leased Parking
- Driveway
- Open Parking
Eco-Friendly Details
- Energy-Efficient Thermostat
Outdoor Features
- Deck
- Patio
- Porch
Location
- Property is near public transit
- Property is near schools
Utilities
- Forced Air Heating and Cooling System
- 4 Cooling Zones
- 4 Heating Zones
- 200+ Amp Service
- Electric Water Heater
Listing and Financial Details
- Assessor Parcel Number M:00080 L:00095,402763
Community Details
Overview
- No Home Owners Association
- Near Conservation Area
Amenities
- Medical Services
- Shops
- Coin Laundry
Recreation
- Marina
- Tennis Courts
- Community Pool
- Park
- Jogging Path
- Bike Trail
Map
Home Values in the Area
Average Home Value in this Area
Tax History
| Year | Tax Paid | Tax Assessment Tax Assessment Total Assessment is a certain percentage of the fair market value that is determined by local assessors to be the total taxable value of land and additions on the property. | Land | Improvement |
|---|---|---|---|---|
| 2025 | $8,142 | $1,282,200 | $637,500 | $644,700 |
| 2024 | $7,536 | $1,273,000 | $684,900 | $588,100 |
| 2023 | $7,507 | $1,281,100 | $653,900 | $627,200 |
| 2022 | $7,198 | $1,215,900 | $649,700 | $566,200 |
| 2021 | $6,917 | $1,182,400 | $637,600 | $544,800 |
| 2020 | $6,774 | $1,178,000 | $643,600 | $534,400 |
| 2019 | $6,736 | $1,134,000 | $631,200 | $502,800 |
| 2018 | $6,221 | $989,100 | $523,500 | $465,600 |
| 2017 | $5,900 | $909,100 | $468,000 | $441,100 |
| 2016 | $5,426 | $776,200 | $366,400 | $409,800 |
| 2015 | $5,294 | $677,000 | $314,100 | $362,900 |
| 2014 | $4,754 | $567,300 | $243,300 | $324,000 |
Property History
| Date | Event | Price | List to Sale | Price per Sq Ft |
|---|---|---|---|---|
| 11/11/2025 11/11/25 | For Sale | $2,675,000 | -- | $743 / Sq Ft |
Source: MLS Property Information Network (MLS PIN)
MLS Number: 73449459
APN: CAMB-000080-000000-000095
- 43 Lincoln St
- 1093 Cambridge St
- 149 Willow St
- 305 Webster Ave Unit 101
- 392 Norfolk St Unit 1
- 30 Union St Unit 1
- 432 Norfolk St Unit 3J
- 432 Norfolk St Unit 4G
- 148 Berkshire St Unit 4
- 764 Cambridge St Unit 6
- 25 Marney St
- 63 Plymouth St
- 411 Norfolk St Unit 1F
- 429 Norfolk St Unit 1
- 1 Marion St Unit 1
- 1 Marion St Unit 4
- 1 Marion St Unit 6
- 1 Marion St Unit 7
- 1 Marney St
- 17 York Place Unit 1
- 84 Willow St Unit 2
- 92 Willow St Unit 2
- 92 Willow St Unit 3
- 954 Cambridge St Unit 918-01A
- 100 Willow St Unit 100-01
- 116 Willow St Unit 116-04
- 116 Willow St Unit 3
- 106 Willow St Unit 2
- 108 Willow St
- 108 Willow St
- 108 Willow St Unit 108-01
- 469 Windsor St Unit 1
- 112 Willow St Unit 3
- 918 Cambridge St Unit 1
- 955 Cambridge St
- 955 Cambridge St
- 955 Cambridge St
- 935 Cambridge St
- 935 Cambridge St
- 935 Cambridge St
