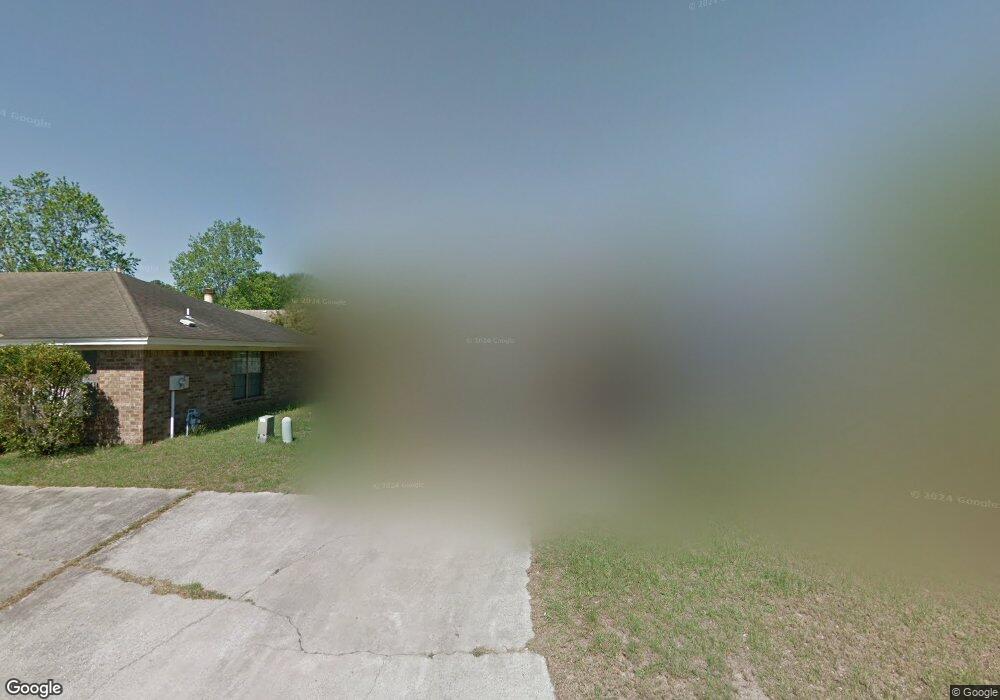13 Peach Row Savannah, GA 31419
Wilshire Estates NeighborhoodEstimated Value: $192,000 - $236,000
2
Beds
2
Baths
1,056
Sq Ft
$207/Sq Ft
Est. Value
About This Home
This home is located at 13 Peach Row, Savannah, GA 31419 and is currently estimated at $218,581, approximately $206 per square foot. 13 Peach Row is a home located in Chatham County with nearby schools including Pulaski Elementary School, Windsor Forest High School, and Southwest Middle School.
Ownership History
Date
Name
Owned For
Owner Type
Purchase Details
Closed on
Sep 22, 2017
Sold by
Hill Haley D
Bought by
Champion Valarie Michelle
Current Estimated Value
Home Financials for this Owner
Home Financials are based on the most recent Mortgage that was taken out on this home.
Original Mortgage
$84,600
Outstanding Balance
$70,343
Interest Rate
3.83%
Estimated Equity
$148,238
Purchase Details
Closed on
Oct 7, 2005
Sold by
Not Provided
Bought by
Hill Haley D
Home Financials for this Owner
Home Financials are based on the most recent Mortgage that was taken out on this home.
Original Mortgage
$70,320
Interest Rate
5.66%
Mortgage Type
New Conventional
Create a Home Valuation Report for This Property
The Home Valuation Report is an in-depth analysis detailing your home's value as well as a comparison with similar homes in the area
Home Values in the Area
Average Home Value in this Area
Purchase History
| Date | Buyer | Sale Price | Title Company |
|---|---|---|---|
| Champion Valarie Michelle | $94,000 | -- | |
| Hill Haley D | $87,900 | -- | |
| Hill Haley D | $87,900 | -- |
Source: Public Records
Mortgage History
| Date | Status | Borrower | Loan Amount |
|---|---|---|---|
| Open | Champion Valarie Michelle | $84,600 | |
| Previous Owner | Hill Haley D | $70,320 | |
| Previous Owner | Hill Haley D | $17,580 |
Source: Public Records
Tax History Compared to Growth
Tax History
| Year | Tax Paid | Tax Assessment Tax Assessment Total Assessment is a certain percentage of the fair market value that is determined by local assessors to be the total taxable value of land and additions on the property. | Land | Improvement |
|---|---|---|---|---|
| 2025 | $1,761 | $105,240 | $16,000 | $89,240 |
| 2024 | $1,761 | $81,800 | $12,000 | $69,800 |
| 2023 | $1,176 | $81,080 | $8,000 | $73,080 |
| 2022 | $754 | $71,600 | $8,000 | $63,600 |
| 2021 | $2,819 | $61,840 | $8,000 | $53,840 |
| 2020 | $2,326 | $52,480 | $8,000 | $44,480 |
| 2019 | $2,047 | $46,080 | $5,600 | $40,480 |
| 2018 | $1,187 | $37,600 | $5,414 | $32,186 |
| 2017 | $819 | $27,920 | $5,600 | $22,320 |
| 2016 | $812 | $27,840 | $5,600 | $22,240 |
| 2015 | $1,116 | $26,760 | $5,600 | $21,160 |
| 2014 | $1,534 | $27,600 | $0 | $0 |
Source: Public Records
Map
Nearby Homes
- 1027 Dutchtown Rd
- 1025 Mohawk St
- 1027 Mohawk St
- 519 San Anton Dr
- 69 Hidden Lake Ct
- 59 Hidden Lake Ct
- 57 Hidden Lake Ct
- 40 Hidden Lake Ct
- 49 Hidden Lake Ct
- 85 Knollwood Ln
- 11401 Willis Dr
- 1159 Mohawk St Unit H3
- 1159 Mohawk St
- 1159 Mohawk St Unit B3
- 28 Kingslan Ct
- 706 Tibet Ave
- 11405 Largo Dr
- 12 Kingslan Ct
- 5 Chantilly Ct
- 618 Tibet Ave
- 15 Peach Row
- 11 Peach Row
- 9 Peach Row
- 16 Peach Row
- 108 Quail Hollow Dr
- 14 Peach Row
- 110 Quail Hollow Dr
- 12 Peach Row
- 10 Peach Row
- 7 Peach Row
- 106 Quail Hollow Dr
- 112 Quail Hollow Dr
- 15 Flowering Peach Ct
- 8 Peach Row
- 5 Peach Row
- 13 Flowering Peach Ct
- 9 Flowering Peach Ct
- 11 Flowering Peach Ct
- 104 Quail Hollow Dr
- 6 Peach Row
