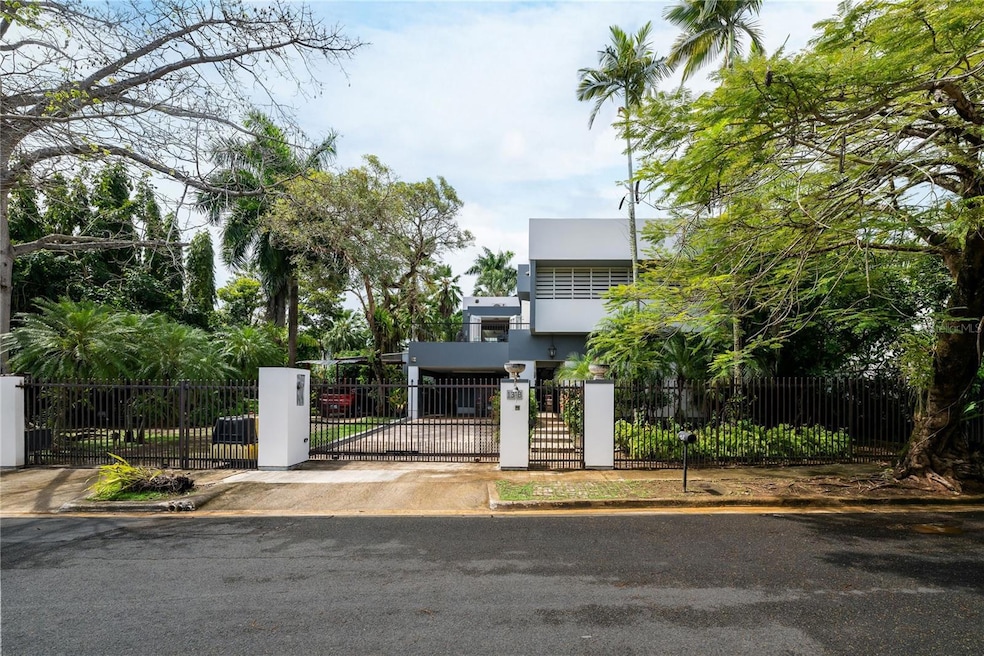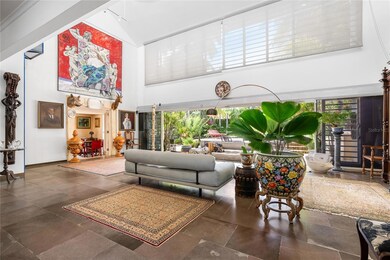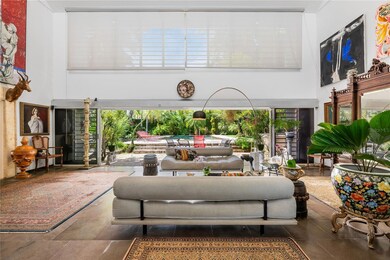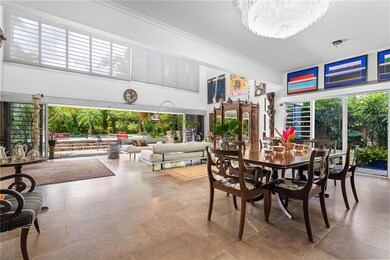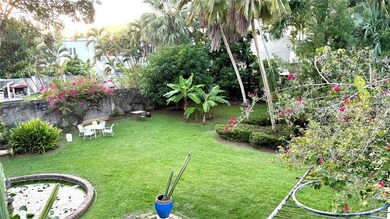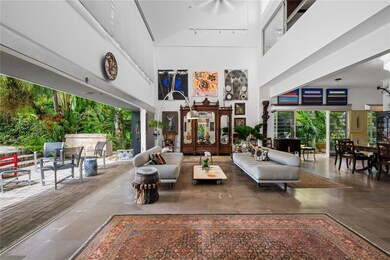13 Pedrosa St Garden Hills Guaynabo, PR 00966
Estimated payment $28,373/month
Highlights
- Water Views
- Gated Community
- Contemporary Architecture
- Infinity Pool
- Open Floorplan
- Cathedral Ceiling
About This Home
Welcome to this stunning architectural jewel in Garden Hills, a unique masterpiece with a double lot (of half an acre), designed by a renowned architect showcasing a harmonious blend of urban elegance and modern functionality, offering an unparalleled retreat just moments from the city and a few steps to the Caparra Country Club. The house sits on one of the largest lots in Garden Hills. Situated in a very private dead end street, in a gated community, the residence is in Garden Hills, one of THE most exclusive coveted neighborhoods in Guaynabo and the San Juan metro area. This thoughtfully designed home features an open-concept floor plan perfectly integrating the ample dining area to the majestic Great Room with its soaring double height cathedral ceilings, all seamlessly flowing to the 3 terraces surrounding it in every corner. The perfect flow between the indoor and outdoor living areas connects all three terraces to the 2 tranquil koi ponds and the striking infinity pool in the center, providing a peaceful and serene oasis, yet also ideal for hosting and entertaining large gatherings. The home also boasts 3 bedrooms all with en-suite baths and a fourth bonus, or caretaker’s bedroom with bath, a family room, a powder room and an office with a separate entrance overlooking the scenic gardens. The master bedroom has its own private terrace with an outdoor pool/spa also overlooking the lush gardens. The chef’s kitchen combines sleek finishes with functionality and opens to another terrace and small pond, making it ideal for intimate gatherings. The office features custom built-ins and faces another terrace with an oriental style pond filled with water lilies, adding a unique peaceful and inspiring work area to the room. All is complemented with more luxurious details such as abundant natural light, fresco paintings, a 1000 bottle wine cellar, stone floors, an elevator, stained glass windows, 2 car garage, a generator and a cistern.
To top it all, this house has 2 adjacent separate lots of 980s/m and 900s/m forming the beautiful gardens of the house, together making it one of the largest lots in Garden Hills. This contemporary sanctuary is only 12 minutes from San Juan and right next to some of the best schools, great restaurants, superb shopping venues and excellent sport facilities, combining suburban and city living at its best. Also available for RENT.
Listing Agent
EXCLUSIVE REAL ESTATE Brokerage Phone: 787-671-1277 License #11523 Listed on: 03/05/2025
Home Details
Home Type
- Single Family
Year Built
- Built in 1986
Lot Details
- 0.46 Acre Lot
- Northeast Facing Home
- Fenced
- Mature Landscaping
- Landscaped with Trees
- Garden
- Additional Parcels
HOA Fees
- $179 Monthly HOA Fees
Parking
- 2 Car Attached Garage
- Secured Garage or Parking
Property Views
- Water
- Woods
- Garden
- Pool
Home Design
- Contemporary Architecture
- Bi-Level Home
- Slab Foundation
- Concrete Roof
- Concrete Siding
Interior Spaces
- 3,520 Sq Ft Home
- Elevator
- Open Floorplan
- Wet Bar
- Cathedral Ceiling
- Ceiling Fan
- Shades
- Sliding Doors
- Great Room
- Family Room
- Combination Dining and Living Room
- Home Office
- Bonus Room
Kitchen
- Built-In Oven
- Cooktop
- Recirculated Exhaust Fan
- Microwave
- Freezer
- Ice Maker
- Dishwasher
- Wine Refrigerator
- Disposal
Flooring
- Brick
- Ceramic Tile
Bedrooms and Bathrooms
- 4 Bedrooms
- Primary Bedroom Upstairs
Laundry
- Laundry Room
- Dryer
- Washer
Home Security
- Security Gate
- Storm Windows
Eco-Friendly Details
- Solar Water Heater
Pool
- Infinity Pool
- Pool Lighting
Outdoor Features
- Balcony
- Exterior Lighting
- Outdoor Storage
- Outdoor Grill
Utilities
- Zoned Heating and Cooling
- Mini Split Air Conditioners
- Heating Available
- Power Generator
- Cable TV Available
Listing and Financial Details
- Visit Down Payment Resource Website
- Assessor Parcel Number 08601103936000
Community Details
Overview
- Association fees include 24-Hour Guard, security
- Capitol Association
- Garden Hills Home Plus An Additional Adjacent Lot Subdivision
Security
- Security Guard
- Gated Community
Map
Home Values in the Area
Average Home Value in this Area
Property History
| Date | Event | Price | List to Sale | Price per Sq Ft |
|---|---|---|---|---|
| 07/14/2025 07/14/25 | Price Changed | $4,500,000 | 0.0% | $1,278 / Sq Ft |
| 06/07/2025 06/07/25 | For Rent | $15,000 | 0.0% | -- |
| 04/29/2025 04/29/25 | Price Changed | $4,800,000 | -4.0% | $1,364 / Sq Ft |
| 04/29/2025 04/29/25 | Price Changed | $5,000,000 | -9.1% | $1,420 / Sq Ft |
| 03/07/2025 03/07/25 | Price Changed | $5,500,000 | +22.2% | $1,563 / Sq Ft |
| 03/05/2025 03/05/25 | For Sale | $4,500,000 | -- | $1,278 / Sq Ft |
Source: Stellar MLS
MLS Number: PR9112059
- 16 Jardin St
- A2 Montebello St
- A-1 Calle Flamboyan
- 3 Pedrosa Street Garden Hills
- 13 Calle
- N-1 Calle Jardin
- TINTILLO Tintillo
- K-8 Terrace St
- URB GARDEN HILLS Terrace St Unit L4
- j2 Calle Church Hill Unit J2
- 0 State Road #2 Marginal Rd
- 3 Luhn Urb Victor Braegger
- 101 NE Calle Ortegon Alley W Unit 1502
- K-8 Terrace St Garden Hills
- 16 J
- 4 Calle 2
- JA-17 Calle Serrania
- - Ave Ramirez de Arellano Unit D-12
- 606 Calle 1 Tintillo Hills
- R-19 Urb Jardines de Caparra M-14
- 518 Los Arcos de Suchville Unit 518
- TINTILLO Tintillo
- LA ARBOLEDA Calle Hasting Unit B20
- 30 Ave Juan Carlos de Borbón
- 1107 Av Juan Carlos de Borbon
- 201 Patricia
- 1010 Ave Luis Vigoreaux Unit 804
- 1026 Ave Luis Vigoreaux Unit 19F
- 201 Calle Patricia Unit 201
- VILLA CAPARRA TOWER A Unit 6-A
- 177 Pr-2 Unit PH-3
- Z-6 Montebello Garden Hills Sur
- Street #1 Street #1 Tintillo Hills Urb Unit 606
- H Green Hill
- 229 PR 2 229 Pr 2 Unit F
- 1261 Luis Vigoreaux Ave Unit 18D
- Calle D #2 Villa Caparra
- 14 Milan Unit 10J
- 17C Ave Luis Vigoreaux
- CV2R+3G8 Luis Vigoreaux Ave Unit 10b
