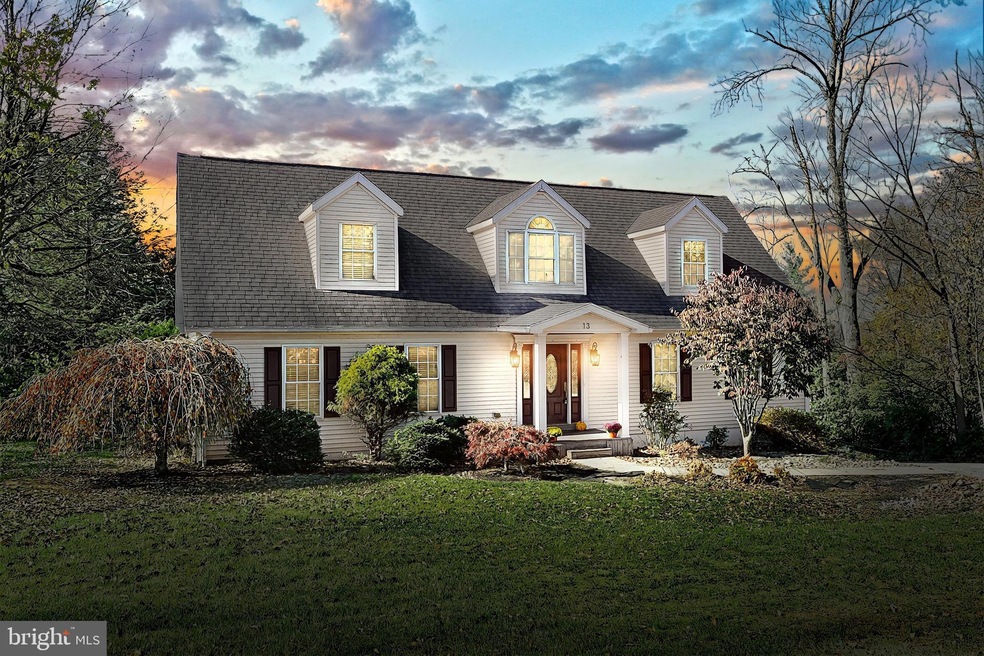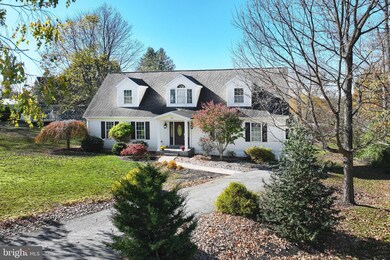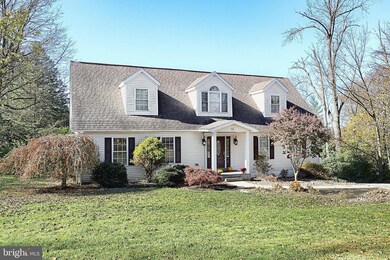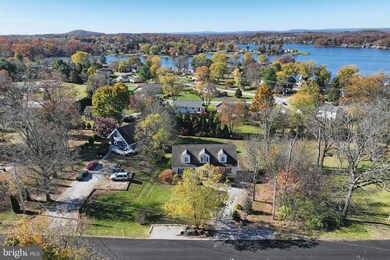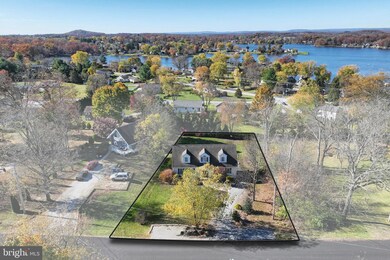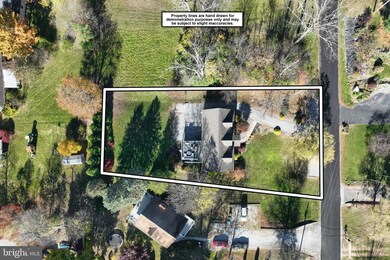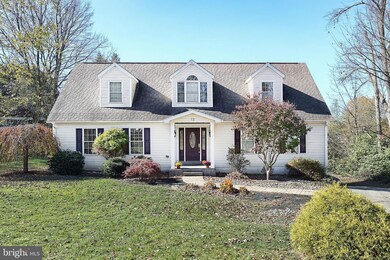
13 Pemberton Dr Unit 114 East Berlin, PA 17316
Highlights
- Marina
- Boat Dock
- Cape Cod Architecture
- Lake Front
- Lake Privileges
- Community Lake
About This Home
As of December 2024Enjoy the ease of first-floor living in this charming Cape Cod home, nestled in the gated Lake Meade community. The welcoming foyer and dining room feature crown molding, chair rail, and picture framing. Beautiful bamboo flooring runs throughout the main level, enhanced by a custom medallion. The spacious kitchen boasts abundant cabinetry and counter space, including a large granite island and built-in shelving—perfect for cookbooks. Step out onto the expansive deck right off the breakfast nook, ideal for grilling and entertaining.
The cozy family room features a gas fireplace and built-in cabinetry, creating the perfect spot to unwind. The first-floor primary suite offers two closets and a luxurious ensuite with a walk-in shower and jetted tub. All of the bedrooms are generously sized, providing ample space for comfort.
Upstairs, you'll find three additional spacious bedrooms and a full bathroom, offering plenty of room for family or guests.
The finished walk-out lower level offers a versatile recreation room, perfect for relaxing, watching movies, or creating the ultimate game room. Step outside to a private patio and enjoy a spacious backyard—ideal for summer fun and outdoor gatherings.
The gated Lake Meade community offers an array of fantastic amenities, including a pool, tennis courts, multiple playgrounds and public recreation areas, a sports complex, resident boat docking, and a community center. Experience a lifestyle that blends peaceful lake living with active outdoor recreation.
Don’t miss the chance to call this beautiful home your own and enjoy all that Lake Meade has to offer!
Last Agent to Sell the Property
Berkshire Hathaway HomeServices Homesale Realty License #RS160745A Listed on: 11/05/2024

Home Details
Home Type
- Single Family
Est. Annual Taxes
- $4,515
Year Built
- Built in 2005
Lot Details
- 0.36 Acre Lot
- Lot Dimensions are 79 x 199 x 76 x 198
- Lake Front
- Property is in excellent condition
HOA Fees
- $150 Monthly HOA Fees
Parking
- 2 Car Direct Access Garage
- Oversized Parking
- Garage Door Opener
Home Design
- Cape Cod Architecture
- Block Foundation
- Asphalt Roof
- Vinyl Siding
Interior Spaces
- 2,187 Sq Ft Home
- Property has 1.5 Levels
- Traditional Floor Plan
- Built-In Features
- Ceiling Fan
- Recessed Lighting
- Screen For Fireplace
- Fireplace Mantel
- Insulated Windows
- Sliding Doors
- Insulated Doors
- Entrance Foyer
- Family Room Off Kitchen
- Formal Dining Room
- Recreation Room
- Fire and Smoke Detector
Kitchen
- Breakfast Room
- Eat-In Kitchen
- Electric Oven or Range
- Dishwasher
- Kitchen Island
Flooring
- Bamboo
- Wood
- Carpet
- Laminate
Bedrooms and Bathrooms
- En-Suite Primary Bedroom
- Walk-In Closet
- Whirlpool Bathtub
- Hydromassage or Jetted Bathtub
- Bathtub with Shower
- Walk-in Shower
Laundry
- Laundry Room
- Laundry on lower level
- Dryer
- Washer
Improved Basement
- Heated Basement
- Walk-Out Basement
- Basement Fills Entire Space Under The House
- Interior and Rear Basement Entry
- Garage Access
- Natural lighting in basement
Outdoor Features
- Lake Privileges
- Deck
Schools
- Bermudian Springs Elementary And Middle School
- Bermudian Springs High School
Utilities
- Central Air
- Heat Pump System
- Electric Water Heater
- Cable TV Available
Listing and Financial Details
- Tax Lot 0068A
- Assessor Parcel Number 36108-0068A--000
Community Details
Overview
- $7,175 Capital Contribution Fee
- Association fees include reserve funds, recreation facility, snow removal, common area maintenance, management, pier/dock maintenance, pool(s), road maintenance, security gate
- Lmpoa HOA
- Lake Meade Subdivision
- Property Manager
- Community Lake
Amenities
- Picnic Area
- Community Center
- Meeting Room
- Party Room
Recreation
- Boat Dock
- Pier or Dock
- Marina
- Tennis Courts
- Baseball Field
- Soccer Field
- Community Basketball Court
- Volleyball Courts
- Community Playground
- Lap or Exercise Community Pool
Security
- Security Service
Ownership History
Purchase Details
Home Financials for this Owner
Home Financials are based on the most recent Mortgage that was taken out on this home.Purchase Details
Home Financials for this Owner
Home Financials are based on the most recent Mortgage that was taken out on this home.Similar Homes in East Berlin, PA
Home Values in the Area
Average Home Value in this Area
Purchase History
| Date | Type | Sale Price | Title Company |
|---|---|---|---|
| Deed | $390,000 | None Listed On Document | |
| Deed | $290,000 | -- |
Mortgage History
| Date | Status | Loan Amount | Loan Type |
|---|---|---|---|
| Open | $267,000 | New Conventional | |
| Previous Owner | $275,500 | Purchase Money Mortgage | |
| Previous Owner | $33,000 | Future Advance Clause Open End Mortgage | |
| Previous Owner | $168,320 | New Conventional | |
| Previous Owner | $30,000 | Credit Line Revolving | |
| Previous Owner | $33,000 | Adjustable Rate Mortgage/ARM |
Property History
| Date | Event | Price | Change | Sq Ft Price |
|---|---|---|---|---|
| 12/16/2024 12/16/24 | Sold | $390,000 | -4.9% | $178 / Sq Ft |
| 11/14/2024 11/14/24 | Pending | -- | -- | -- |
| 11/05/2024 11/05/24 | For Sale | $409,900 | +41.3% | $187 / Sq Ft |
| 07/25/2018 07/25/18 | Sold | $290,000 | -7.9% | $90 / Sq Ft |
| 05/29/2018 05/29/18 | Pending | -- | -- | -- |
| 05/20/2018 05/20/18 | Price Changed | $315,000 | -3.1% | $98 / Sq Ft |
| 05/11/2018 05/11/18 | For Sale | $325,000 | +32.7% | $101 / Sq Ft |
| 12/18/2015 12/18/15 | Sold | $244,900 | -2.0% | $76 / Sq Ft |
| 10/14/2015 10/14/15 | Pending | -- | -- | -- |
| 08/17/2015 08/17/15 | For Sale | $249,900 | -- | $78 / Sq Ft |
Tax History Compared to Growth
Tax History
| Year | Tax Paid | Tax Assessment Tax Assessment Total Assessment is a certain percentage of the fair market value that is determined by local assessors to be the total taxable value of land and additions on the property. | Land | Improvement |
|---|---|---|---|---|
| 2025 | $4,692 | $250,900 | $51,000 | $199,900 |
| 2024 | $4,400 | $250,900 | $51,000 | $199,900 |
| 2023 | $4,306 | $250,900 | $51,000 | $199,900 |
| 2022 | $4,306 | $250,900 | $51,000 | $199,900 |
| 2021 | $4,228 | $250,000 | $51,000 | $199,000 |
| 2020 | $4,120 | $250,000 | $51,000 | $199,000 |
| 2019 | $4,030 | $250,000 | $51,000 | $199,000 |
| 2018 | $3,936 | $250,000 | $51,000 | $199,000 |
| 2017 | $3,776 | $250,000 | $51,000 | $199,000 |
| 2016 | -- | $250,000 | $51,000 | $199,000 |
| 2015 | -- | $249,000 | $50,000 | $199,000 |
| 2014 | -- | $249,000 | $50,000 | $199,000 |
Agents Affiliated with this Home
-
Polly Beckner Lewis

Seller's Agent in 2024
Polly Beckner Lewis
Berkshire Hathaway HomeServices Homesale Realty
(717) 880-0928
150 Total Sales
-
Justin Prince

Buyer's Agent in 2024
Justin Prince
Coldwell Banker Realty
(717) 554-5285
32 Total Sales
-
Ryan Miller

Seller's Agent in 2018
Ryan Miller
Keller Williams Keystone Realty
(717) 439-5811
183 Total Sales
-
Joe Cipollini
J
Seller Co-Listing Agent in 2018
Joe Cipollini
Keller Williams Keystone Realty
(717) 309-8081
31 Total Sales
-

Buyer's Agent in 2018
Bonnie Olcus
RE/MAX
(717) 577-5330
-
Yosh Heba

Buyer's Agent in 2015
Yosh Heba
Keller Williams Keystone Realty
(717) 887-4511
139 Total Sales
Map
Source: Bright MLS
MLS Number: PAAD2015402
APN: 36-108-0068A-000
- 40 Schofield Dr Unit 81
- 18 Schofield Dr Unit 70
- 68 Schofield Dr Unit 223
- 7 Bragg Dr Unit 340
- 9 Bragg Dr Unit 341
- 18 Harrison Dr Unit 567
- 6 Curtis Dr Unit 529
- 95 Curtis Dr
- 399 Lake Meade Dr
- 11 Thomas Dr
- 33 Lake Meade Dr
- 2940 Stoney Point Rd
- 8 Pleasanton Dr Unit 847
- 382 Lake Meade Dr Unit 1038
- 9 Sedgwick Dr Unit 858
- 80 Lake Meade Dr Unit 394
- 20 Hines Dr Unit 1408
- 7 Hill Dr Unit 884
- 43 Curtis Dr Unit 618
- 45 Howard Dr Unit 1444
