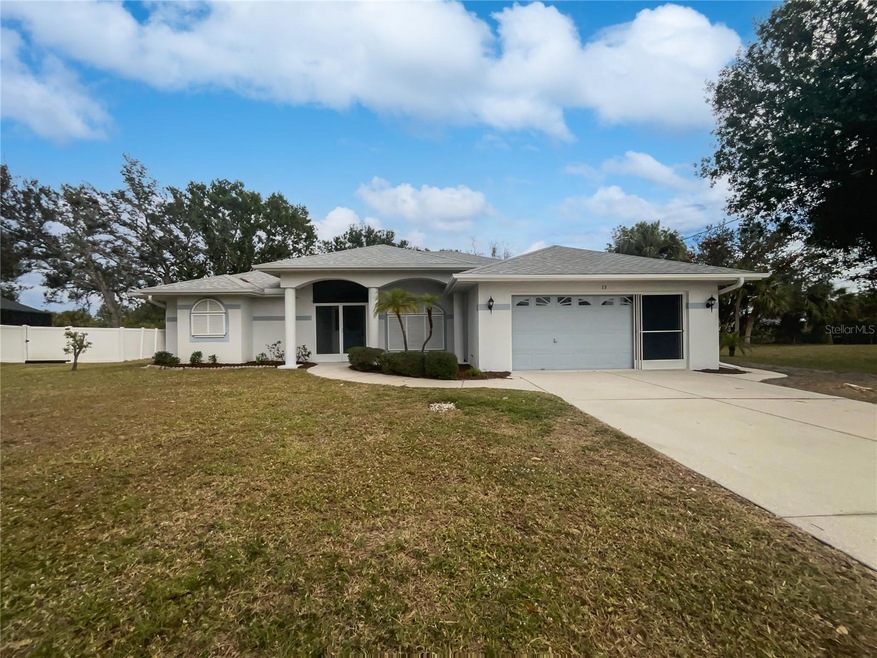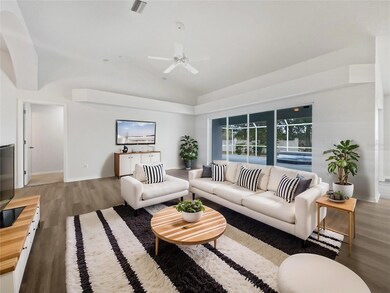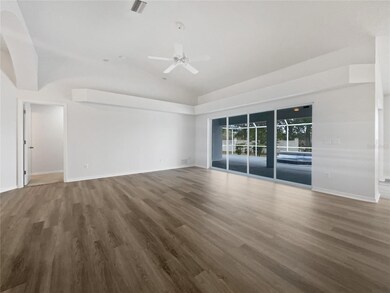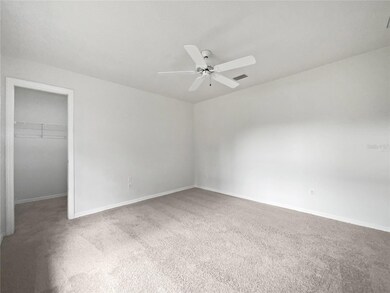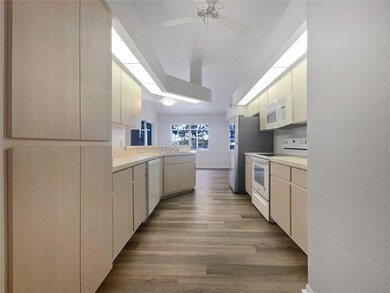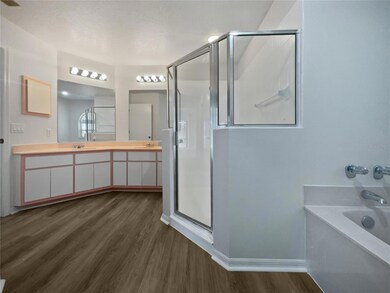
13 Perimeter Dr Englewood, FL 34223
Old Englewood Village NeighborhoodHighlights
- Spa
- Main Floor Primary Bedroom
- Eat-In Kitchen
- Englewood Elementary School Rated A-
- 2 Car Attached Garage
- Security System Owned
About This Home
As of May 2025One or more photo(s) has been virtually staged. Welcome to this inviting property that exudes modern elegance. The home features a neutral color paint scheme that provides a calming ambiance. The primary bathroom is a haven of luxury with double sinks, a separate tub, and shower, promising a spa-like experience. The primary bedroom boasts a walk-in closet, offering ample storage space. The covered patio is perfect for outdoor relaxation and entertaining. This property is a must-see, offering a blend of comfort and sophistication.
Last Agent to Sell the Property
OPENDOOR BROKERAGE LLC Brokerage Email: Homes@opendoor.com License #3303983
Home Details
Home Type
- Single Family
Est. Annual Taxes
- $2,118
Year Built
- Built in 1994
Lot Details
- 0.33 Acre Lot
- Southwest Facing Home
- Property is zoned RSF3
HOA Fees
- $10 Monthly HOA Fees
Parking
- 2 Car Attached Garage
- Driveway
Home Design
- Slab Foundation
- Shingle Roof
- Stucco
Interior Spaces
- 1,890 Sq Ft Home
- Ceiling Fan
- Combination Dining and Living Room
- Security System Owned
- Laundry Room
Kitchen
- Eat-In Kitchen
- Microwave
- Dishwasher
Flooring
- Carpet
- Vinyl
Bedrooms and Bathrooms
- 3 Bedrooms
- Primary Bedroom on Main
- 2 Full Bathrooms
Pool
- Spa
Utilities
- Central Heating and Cooling System
- Electric Water Heater
Community Details
- Pine Lake Homeowners Group Association, Phone Number (941) 460-2768
- Pine Lake Development Community
- Pine Lake Dev Subdivision
Listing and Financial Details
- Visit Down Payment Resource Website
- Legal Lot and Block 5 / B
- Assessor Parcel Number 0494120007
Ownership History
Purchase Details
Home Financials for this Owner
Home Financials are based on the most recent Mortgage that was taken out on this home.Purchase Details
Purchase Details
Home Financials for this Owner
Home Financials are based on the most recent Mortgage that was taken out on this home.Purchase Details
Purchase Details
Purchase Details
Purchase Details
Purchase Details
Map
Similar Homes in Englewood, FL
Home Values in the Area
Average Home Value in this Area
Purchase History
| Date | Type | Sale Price | Title Company |
|---|---|---|---|
| Warranty Deed | $340,000 | None Listed On Document | |
| Warranty Deed | $305,400 | Os National | |
| Warranty Deed | $159,000 | -- | |
| Quit Claim Deed | -- | -- | |
| Warranty Deed | -- | -- | |
| Warranty Deed | $125,000 | -- | |
| Quit Claim Deed | -- | -- | |
| Quit Claim Deed | $25,000 | -- |
Mortgage History
| Date | Status | Loan Amount | Loan Type |
|---|---|---|---|
| Open | $323,000 | New Conventional | |
| Previous Owner | $134,000 | No Value Available | |
| Previous Owner | $33,000 | New Conventional |
Property History
| Date | Event | Price | Change | Sq Ft Price |
|---|---|---|---|---|
| 05/12/2025 05/12/25 | Sold | $340,000 | -1.4% | $180 / Sq Ft |
| 04/11/2025 04/11/25 | Pending | -- | -- | -- |
| 03/20/2025 03/20/25 | Price Changed | $345,000 | -1.1% | $183 / Sq Ft |
| 03/06/2025 03/06/25 | Price Changed | $349,000 | -1.1% | $185 / Sq Ft |
| 02/20/2025 02/20/25 | Price Changed | $353,000 | -1.7% | $187 / Sq Ft |
| 02/06/2025 02/06/25 | Price Changed | $359,000 | -2.2% | $190 / Sq Ft |
| 01/23/2025 01/23/25 | Price Changed | $367,000 | -2.1% | $194 / Sq Ft |
| 01/16/2025 01/16/25 | For Sale | $375,000 | -- | $198 / Sq Ft |
Tax History
| Year | Tax Paid | Tax Assessment Tax Assessment Total Assessment is a certain percentage of the fair market value that is determined by local assessors to be the total taxable value of land and additions on the property. | Land | Improvement |
|---|---|---|---|---|
| 2024 | $2,016 | $163,551 | -- | -- |
| 2023 | $2,016 | $158,787 | $0 | $0 |
| 2022 | $1,961 | $154,162 | $0 | $0 |
| 2021 | $1,906 | $149,672 | $0 | $0 |
| 2020 | $1,889 | $147,606 | $0 | $0 |
| 2019 | $1,801 | $144,287 | $0 | $0 |
| 2018 | $1,735 | $141,597 | $0 | $0 |
| 2017 | $1,717 | $138,685 | $0 | $0 |
| 2016 | $1,702 | $184,600 | $17,800 | $166,800 |
| 2015 | $1,721 | $163,600 | $18,900 | $144,700 |
| 2014 | $1,707 | $131,840 | $0 | $0 |
Source: Stellar MLS
MLS Number: O6272390
APN: 0494-12-0007
- 23 Tiffany St
- 27133 Ipswich Dr
- 1339 Backspin Dr
- 26 Clintwood Ave
- 30 Jamestown Ave
- 1269 Backspin Dr
- 1259 Backspin Dr
- 1375 Backspin Dr
- 49 Perimeter Dr
- 1 Gillespie St
- 0 Gillespie St
- 27231 Ipswich Dr
- 803 Diane Cir
- 27243 Ipswich Dr
- 720 Coral Way
- 10930 Lerwick Cir
- 1113 Topelis Dr
- 0 Cedar Ave
- 751 Carla Dr
- 1183 Cedar Ave
