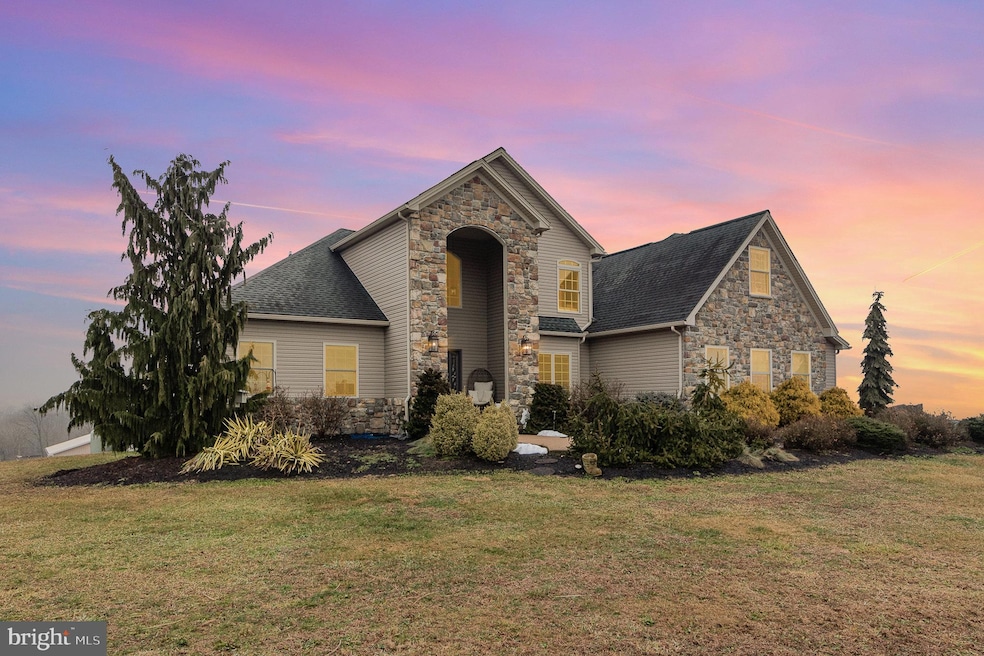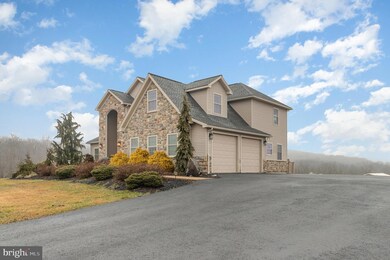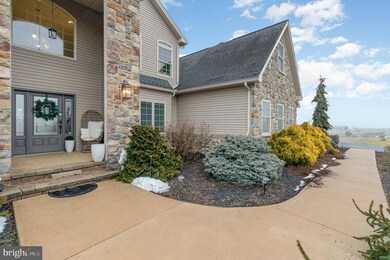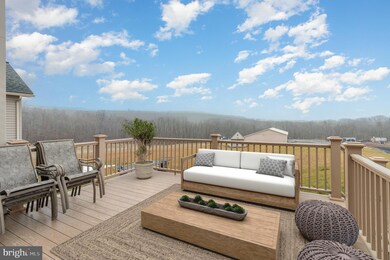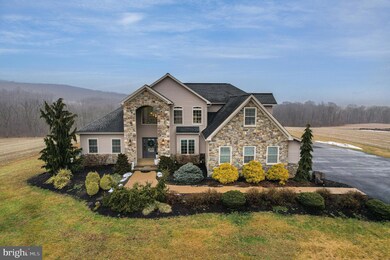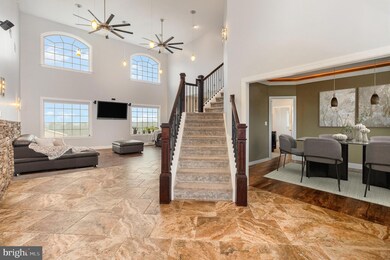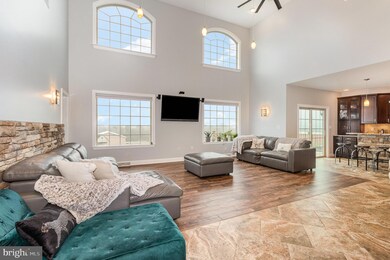
13 Pheasant Hill Dr Halifax, PA 17032
Highlights
- Horses Allowed On Property
- Open Floorplan
- Craftsman Architecture
- Gourmet Country Kitchen
- Curved or Spiral Staircase
- Mountain View
About This Home
As of March 2024The Home that you have been waiting for is HERE! Natural light fills this Home from the upper level to the walk-out basement. Welcome home to Pheasant Hills, a development with NO HOA. Walking into an inviting front porch that leads inside to a spacious glandular first floor. This custom-built boasts ceramic tile, porcelain wood tile, a newer furnace ('21), vaulted ceilings, custom accents of synthetic stone, Anderson windows, FIVE bedrooms, all equipped with walk-in closets, and FOUR full baths w/custom tile showers. The primary suite has tray-lighted ceilings, 2 walk-in closets, soaker tub, double vanity with shelving, and a one-of-a-kind custom tile shower. The kitchen is everything you've dreamed of, from the double wall over to the walk-in pantry to the impressive granite countertops and island with/a breakfast bar. Off the kitchen, you'll enter the dining room with crown molding details and a lighted tray ceiling, making this the perfect room to host the next game night and family dinners. Main-level laundry room with lovely built-in cabinets, countertops, and utility sink. Grand staircase that leads you upstairs to a 2nd story overlook into the living room. The exposed walk-out basement with 9-foot clearances is perfect for storage and waiting for your finishing touches. Soak in the fantastic, bountiful views of the mountains from your 15x15 deck. BUT WAIT - let's talk about the 40x60 insulated pole building with concrete floor and electricity - plenty of room for you to stretch out with your hobbies and all of your toys. Thinking of having a little farmette? You can turn your dream into a reality here at 13 Pheasant Hills. Country setting, yet minutes to local amenities like restaurants, pizza shops, gas stations, auto repair/garages, auto parts stores, grocery stores, veterinary clinics, tractor supply, fire departments, hardware stores, a lumberyard, wineries, a Gym facility, and many other businesses to get pretty much everything you'll ever need without venturing too far. There is so much more to mention about this property, but the best way is to come and look at it for yourself in person. Schedule your private tour today!
Last Agent to Sell the Property
Myrtle & Main Realty License #RS329237 Listed on: 01/29/2024
Home Details
Home Type
- Single Family
Est. Annual Taxes
- $6,770
Year Built
- Built in 2011
Lot Details
- 2.17 Acre Lot
- Rural Setting
- Landscaped
- Extensive Hardscape
- Level Lot
- Open Lot
- Cleared Lot
- Back, Front, and Side Yard
Parking
- 6 Garage Spaces | 2 Direct Access and 4 Detached
- 6 Driveway Spaces
- Side Facing Garage
- Garage Door Opener
- Off-Street Parking
Home Design
- Craftsman Architecture
- Manor Architecture
- Poured Concrete
- Frame Construction
- Stone Siding
- Vinyl Siding
- Concrete Perimeter Foundation
- Stick Built Home
Interior Spaces
- 3,152 Sq Ft Home
- Property has 2 Levels
- Open Floorplan
- Curved or Spiral Staircase
- Crown Molding
- Tray Ceiling
- Cathedral Ceiling
- Ceiling Fan
- Recessed Lighting
- Double Pane Windows
- Window Screens
- Mud Room
- Entrance Foyer
- Family Room Overlook on Second Floor
- Living Room
- Formal Dining Room
- Mountain Views
- Home Security System
Kitchen
- Gourmet Country Kitchen
- Built-In Double Oven
- Cooktop with Range Hood
- Dishwasher
- Kitchen Island
- Upgraded Countertops
- Disposal
Flooring
- Carpet
- Ceramic Tile
Bedrooms and Bathrooms
- En-Suite Primary Bedroom
- Walk-In Closet
- Soaking Tub
- Bathtub with Shower
- Walk-in Shower
Laundry
- Laundry Room
- Laundry on main level
Basement
- Walk-Out Basement
- Basement Fills Entire Space Under The House
- Interior and Exterior Basement Entry
- Sump Pump
- Basement Windows
Outdoor Features
- Deck
- Exterior Lighting
- Outbuilding
- Porch
Schools
- Halifax Area High School
Utilities
- Forced Air Heating and Cooling System
- Back Up Electric Heat Pump System
- Heating System Powered By Leased Propane
- 200+ Amp Service
- Well
- Propane Water Heater
- Private Sewer
- Satellite Dish
Additional Features
- Level Entry For Accessibility
- Horses Allowed On Property
Community Details
- No Home Owners Association
Listing and Financial Details
- Assessor Parcel Number 67-008-108-000-0000
Ownership History
Purchase Details
Home Financials for this Owner
Home Financials are based on the most recent Mortgage that was taken out on this home.Purchase Details
Home Financials for this Owner
Home Financials are based on the most recent Mortgage that was taken out on this home.Similar Homes in Halifax, PA
Home Values in the Area
Average Home Value in this Area
Purchase History
| Date | Type | Sale Price | Title Company |
|---|---|---|---|
| Deed | $705,000 | Premier Home Settlements | |
| Special Warranty Deed | $350,000 | None Available |
Mortgage History
| Date | Status | Loan Amount | Loan Type |
|---|---|---|---|
| Previous Owner | $250,000 | Future Advance Clause Open End Mortgage | |
| Previous Owner | $31,500 | Future Advance Clause Open End Mortgage | |
| Previous Owner | $250,000 | New Conventional |
Property History
| Date | Event | Price | Change | Sq Ft Price |
|---|---|---|---|---|
| 07/07/2025 07/07/25 | For Sale | $790,000 | +12.1% | $251 / Sq Ft |
| 03/14/2024 03/14/24 | Sold | $705,000 | -2.7% | $224 / Sq Ft |
| 03/01/2024 03/01/24 | Pending | -- | -- | -- |
| 01/29/2024 01/29/24 | For Sale | $724,900 | -- | $230 / Sq Ft |
Tax History Compared to Growth
Tax History
| Year | Tax Paid | Tax Assessment Tax Assessment Total Assessment is a certain percentage of the fair market value that is determined by local assessors to be the total taxable value of land and additions on the property. | Land | Improvement |
|---|---|---|---|---|
| 2025 | $7,565 | $216,800 | $34,400 | $182,400 |
| 2024 | $7,052 | $216,800 | $34,400 | $182,400 |
| 2023 | $6,554 | $216,800 | $34,400 | $182,400 |
| 2022 | $6,554 | $216,800 | $34,400 | $182,400 |
| 2021 | $6,554 | $216,800 | $34,400 | $182,400 |
| 2020 | $6,554 | $216,800 | $34,400 | $182,400 |
| 2019 | $6,554 | $216,800 | $34,400 | $182,400 |
| 2018 | $6,554 | $216,800 | $34,400 | $182,400 |
| 2017 | $6,554 | $216,800 | $34,400 | $182,400 |
| 2016 | $0 | $216,800 | $34,400 | $182,400 |
| 2015 | -- | $216,800 | $34,400 | $182,400 |
| 2014 | -- | $216,800 | $34,400 | $182,400 |
Agents Affiliated with this Home
-
Gillian Burkhardt

Seller's Agent in 2025
Gillian Burkhardt
Keller Williams Elite
(717) 406-6002
39 Total Sales
-
Lindsay Supko

Seller's Agent in 2024
Lindsay Supko
Myrtle & Main Realty
(717) 599-8687
176 Total Sales
Map
Source: Bright MLS
MLS Number: PADA2030308
APN: 67-008-108
- 11 Pheasant Hill Dr
- 1023A Enders Rd
- 28 Laudermilch Rd
- 596 Harman Rd
- 0 Dividing Ridge Rd
- 434 W Maple St
- 108 W Bonnie Ave
- 76 E Main St
- 434 Bunker Hill Rd
- 284 Fuhrman Dr
- 44 Hill Top Rd
- 7555 Fishing Creek Valley Rd
- 6960 Fishing Creek Valley Rd
- 432 N 5th St
- 174 Highland Ln
- 438 N 4th St
- Lot 6 Route 147
- 5082 U S 209
- 360 N 4th St
- LOT 12 Powells Valley Rd L12
