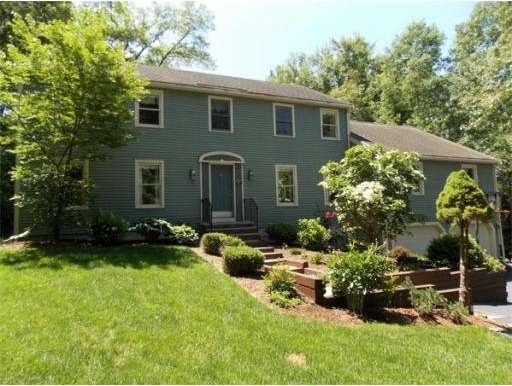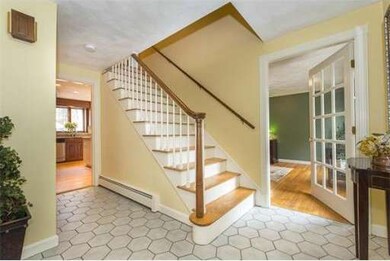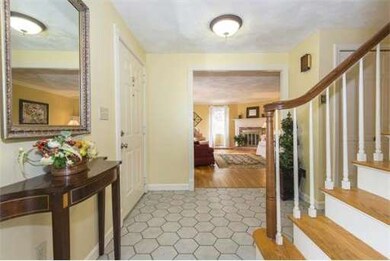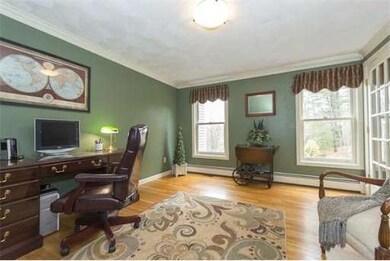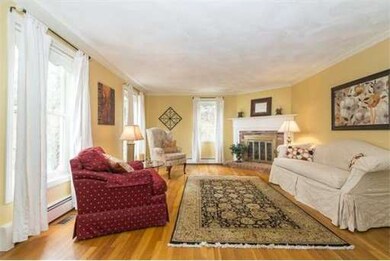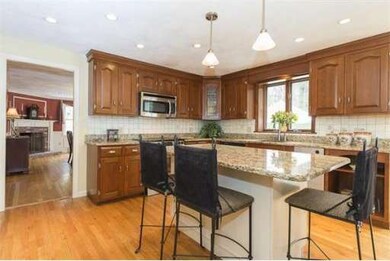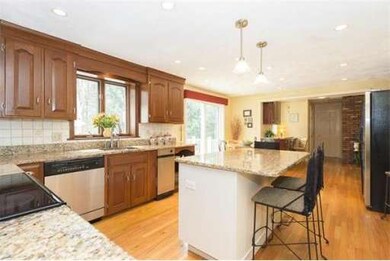
13 Pheasant Ln Topsfield, MA 01983
About This Home
As of August 2013Move right in to this 3,700sf 4 br home privately sited on a cul-de-sac in a great area of Topsfield. Huge center island kitchen with cherry cabinets, granite and separate planning/study area.Sliders to two tiered deck. Huge d/r w/fp. Oversized f/r w/fp.Living rm.w/fp. Private office. Hw flrs. 2nd flr. all new carpets. 2 room master br suite. All bathrooms w/granite. New heating system! A real neighborhood to enjoy life! NOTHING TO DO! Compare and get ready to move!
Last Agent to Sell the Property
Deborah McManus
RE/MAX Bentley's License #454001417 Listed on: 04/15/2013

Last Buyer's Agent
Melinda Doane
Coldwell Banker Realty - Topsfield License #454005894
Home Details
Home Type
Single Family
Est. Annual Taxes
$14,860
Year Built
1986
Lot Details
0
Listing Details
- Lot Description: Wooded, Paved Drive
- Special Features: None
- Property Sub Type: Detached
- Year Built: 1986
Interior Features
- Has Basement: Yes
- Fireplaces: 3
- Primary Bathroom: Yes
- Number of Rooms: 10
- Amenities: Public Transportation, Shopping, Park, Stables, Highway Access, Public School
- Electric: Circuit Breakers
- Flooring: Tile, Wall to Wall Carpet, Hardwood, Wood Laminate
- Interior Amenities: Central Vacuum, Cable Available
- Basement: Full, Interior Access, Garage Access
- Bedroom 2: Second Floor, 13X12
- Bedroom 3: Second Floor, 14X11
- Bedroom 4: Second Floor, 13X12
- Bathroom #1: Second Floor
- Kitchen: First Floor, 19X13
- Laundry Room: First Floor
- Living Room: First Floor, 18X13
- Master Bedroom: Second Floor, 19X12
- Master Bedroom Description: Bathroom - Full, Bathroom - Double Vanity/Sink, Flooring - Wall to Wall Carpet, Dressing Room
- Dining Room: First Floor, 19X13
- Family Room: First Floor, 21X21
Exterior Features
- Frontage: 155
- Construction: Frame
- Exterior: Clapboard
- Exterior Features: Deck, Gutters
- Foundation: Poured Concrete
Garage/Parking
- Garage Parking: Attached, Under, Work Area
- Garage Spaces: 2
- Parking: Off-Street, Paved Driveway
- Parking Spaces: 4
Utilities
- Cooling Zones: 2
- Heat Zones: 4
- Hot Water: Tank
Ownership History
Purchase Details
Similar Homes in the area
Home Values in the Area
Average Home Value in this Area
Purchase History
| Date | Type | Sale Price | Title Company |
|---|---|---|---|
| Deed | $400,000 | -- |
Mortgage History
| Date | Status | Loan Amount | Loan Type |
|---|---|---|---|
| Open | $499,200 | Adjustable Rate Mortgage/ARM | |
| Closed | $50,000 | No Value Available | |
| Closed | $171,500 | No Value Available |
Property History
| Date | Event | Price | Change | Sq Ft Price |
|---|---|---|---|---|
| 07/15/2025 07/15/25 | For Sale | $914,000 | +46.5% | $298 / Sq Ft |
| 08/15/2013 08/15/13 | Sold | $624,000 | -2.3% | $168 / Sq Ft |
| 06/19/2013 06/19/13 | Pending | -- | -- | -- |
| 05/16/2013 05/16/13 | Price Changed | $639,000 | -1.5% | $172 / Sq Ft |
| 04/26/2013 04/26/13 | For Sale | $649,000 | 0.0% | $175 / Sq Ft |
| 04/23/2013 04/23/13 | Pending | -- | -- | -- |
| 04/15/2013 04/15/13 | For Sale | $649,000 | -- | $175 / Sq Ft |
Tax History Compared to Growth
Tax History
| Year | Tax Paid | Tax Assessment Tax Assessment Total Assessment is a certain percentage of the fair market value that is determined by local assessors to be the total taxable value of land and additions on the property. | Land | Improvement |
|---|---|---|---|---|
| 2025 | $14,860 | $991,300 | $403,500 | $587,800 |
| 2024 | $14,562 | $991,300 | $403,500 | $587,800 |
| 2023 | $13,092 | $861,300 | $379,300 | $482,000 |
| 2022 | $12,689 | $762,100 | $379,300 | $382,800 |
| 2021 | $12,806 | $714,600 | $343,000 | $371,600 |
| 2020 | $12,448 | $714,600 | $343,000 | $371,600 |
| 2019 | $11,922 | $701,300 | $343,000 | $358,300 |
| 2018 | $11,994 | $690,900 | $343,000 | $347,900 |
| 2017 | $11,492 | $678,800 | $330,900 | $347,900 |
| 2016 | $10,873 | $658,200 | $314,700 | $343,500 |
Agents Affiliated with this Home
-
Andrea O'Reilly

Seller's Agent in 2025
Andrea O'Reilly
Keller Williams Realty Evolution
(617) 827-0532
58 in this area
170 Total Sales
-
D
Seller's Agent in 2013
Deborah McManus
RE/MAX
-
M
Buyer's Agent in 2013
Melinda Doane
Coldwell Banker Realty - Topsfield
Map
Source: MLS Property Information Network (MLS PIN)
MLS Number: 71508953
APN: WENH M:7 L:73
