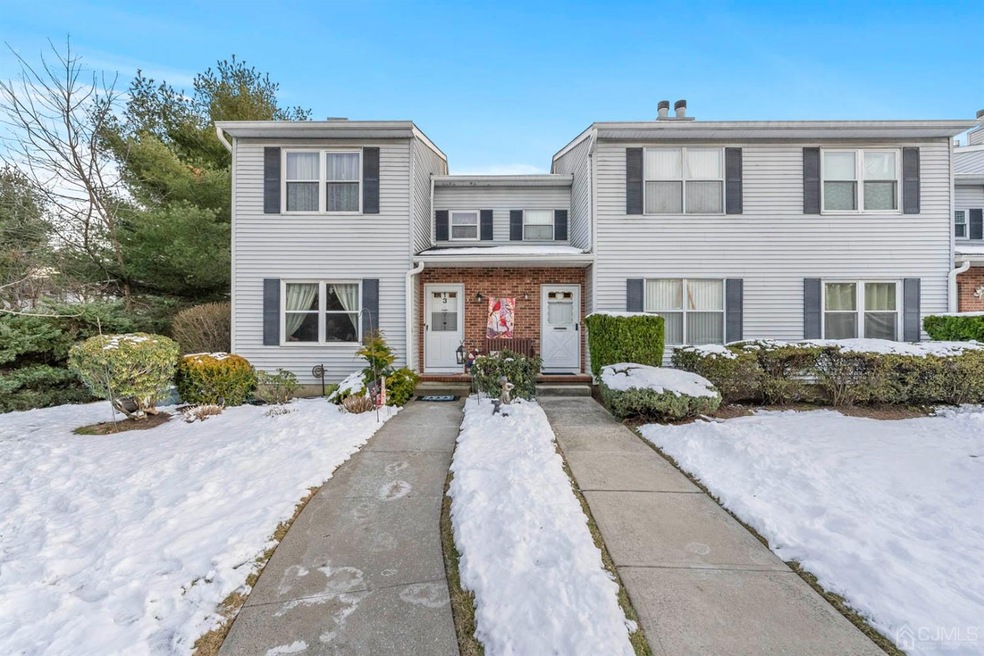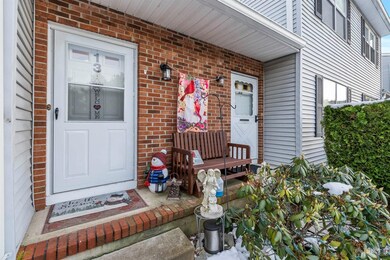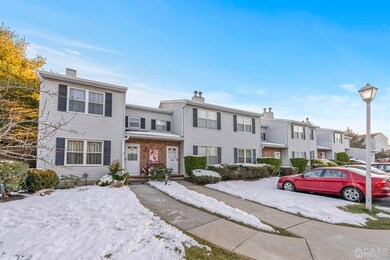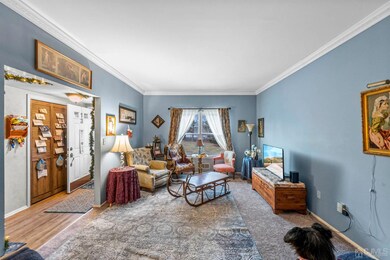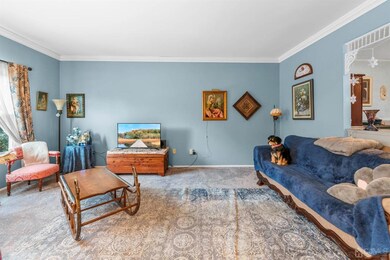
$415,000
- 2 Beds
- 1.5 Baths
- 1,308 Sq Ft
- 1 Pinetree Ct
- Jamesburg, NJ
Welcome to the Beaver Brook neighborhood of Jamesburg, where this move-in ready end-unit townhouse offers comfort, space, and convenience. Updated in 2010, this charming home features a warm and inviting first floor with a bright dining room, a spacious living room anchored by a cozy gas fireplace, and a well-appointed kitchen with a breakfast bar that flows seamlessly to the private, fenced-in
Michael Martinetti KELLER WILLIAMS REALTY
