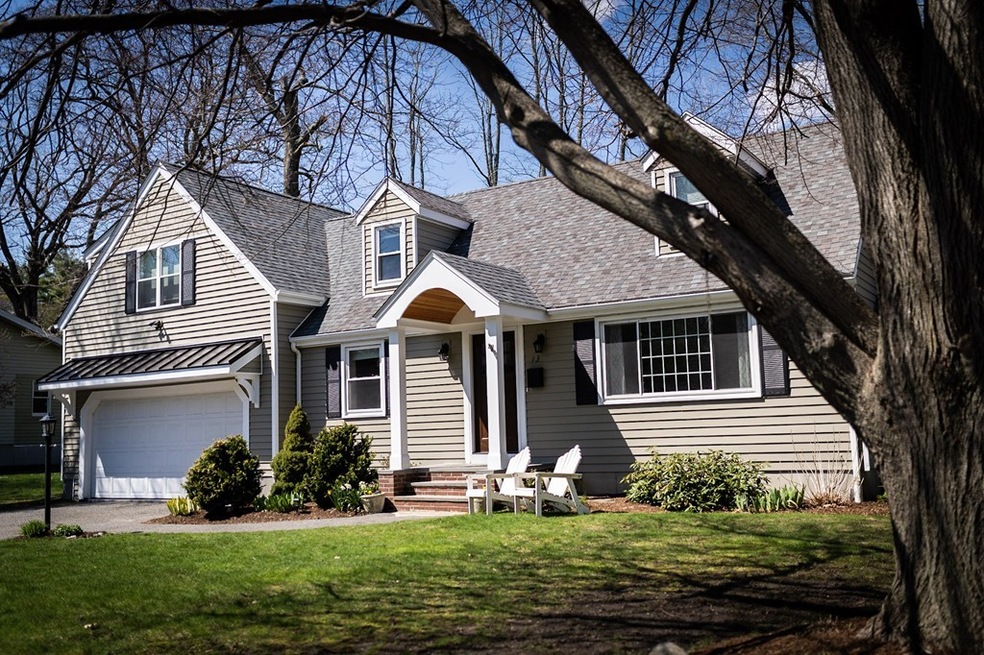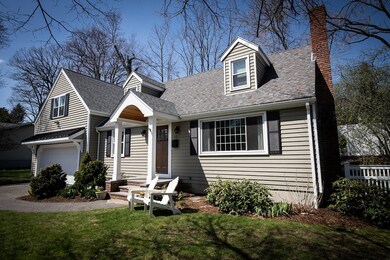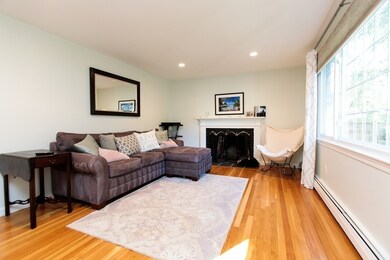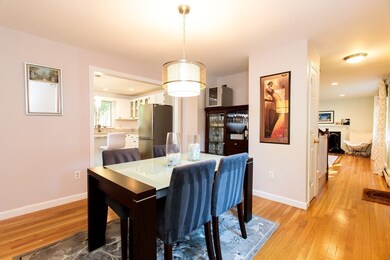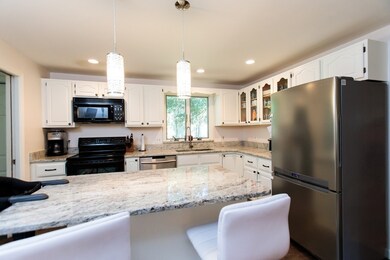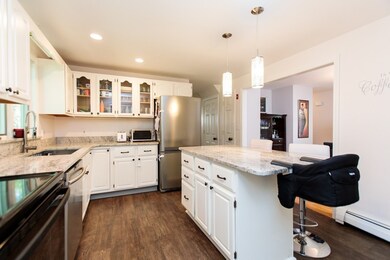
13 Pinewood Rd Wellesley, MA 02482
Woodlands NeighborhoodAbout This Home
As of August 2018Sparkling updated Cape with significant renovations, in a close to everything location, will check all your boxes. Updated kitchen with granite countertops and center island, large mudroom with access to the 2 car attached garage. Great first floor plan with fire placed living room, dining room, family room or bedroom and full updated bath. The second floor features an amazing master bedroom suite with a huge walk-in closet & luxurious master bath, plus two more additional bedrooms and a renovated family bath. The lower level offers a playroom, laundry room and ample storage. Lovely and private back yard space. Close to elementary schools, middle school, high school, highways, Linden Square and Wellesley Center. Nothing to do but move right in! See agent for complete list of improvements.
Last Buyer's Agent
Philip Hou
Splice Realty
Home Details
Home Type
- Single Family
Est. Annual Taxes
- $11,359
Year Built
- Built in 1976
Parking
- 2 Car Garage
Flooring
- Wood
- Tile
Laundry
- Dryer
- Washer
Utilities
- Cooling System Mounted In Outer Wall Opening
- Hot Water Baseboard Heater
- Heating System Uses Oil
Additional Features
- Dishwasher
- Property is zoned SR10
- Basement
Listing and Financial Details
- Assessor Parcel Number M:148 R:018 S:A
Ownership History
Purchase Details
Home Financials for this Owner
Home Financials are based on the most recent Mortgage that was taken out on this home.Purchase Details
Home Financials for this Owner
Home Financials are based on the most recent Mortgage that was taken out on this home.Purchase Details
Home Financials for this Owner
Home Financials are based on the most recent Mortgage that was taken out on this home.Purchase Details
Similar Homes in the area
Home Values in the Area
Average Home Value in this Area
Purchase History
| Date | Type | Sale Price | Title Company |
|---|---|---|---|
| Not Resolvable | $925,000 | -- | |
| Not Resolvable | $490,000 | -- | |
| Deed | $486,000 | -- | |
| Deed | $135,000 | -- |
Mortgage History
| Date | Status | Loan Amount | Loan Type |
|---|---|---|---|
| Open | $730,000 | Stand Alone Refi Refinance Of Original Loan | |
| Closed | $740,000 | Unknown | |
| Previous Owner | $175,000 | Credit Line Revolving | |
| Previous Owner | $545,000 | Stand Alone Refi Refinance Of Original Loan | |
| Previous Owner | $416,500 | New Conventional | |
| Previous Owner | $380,000 | No Value Available | |
| Previous Owner | $388,800 | Purchase Money Mortgage | |
| Previous Owner | $420,000 | No Value Available | |
| Previous Owner | $250,000 | No Value Available |
Property History
| Date | Event | Price | Change | Sq Ft Price |
|---|---|---|---|---|
| 08/01/2018 08/01/18 | Sold | $925,000 | +4.0% | $482 / Sq Ft |
| 05/05/2018 05/05/18 | Pending | -- | -- | -- |
| 05/04/2018 05/04/18 | For Sale | $889,000 | +81.4% | $463 / Sq Ft |
| 06/29/2012 06/29/12 | Sold | $490,000 | -1.8% | $328 / Sq Ft |
| 04/27/2012 04/27/12 | Pending | -- | -- | -- |
| 04/25/2012 04/25/12 | For Sale | $499,000 | -- | $334 / Sq Ft |
Tax History Compared to Growth
Tax History
| Year | Tax Paid | Tax Assessment Tax Assessment Total Assessment is a certain percentage of the fair market value that is determined by local assessors to be the total taxable value of land and additions on the property. | Land | Improvement |
|---|---|---|---|---|
| 2025 | $11,359 | $1,105,000 | $890,000 | $215,000 |
| 2024 | $10,577 | $1,016,000 | $809,000 | $207,000 |
| 2023 | $11,255 | $983,000 | $757,000 | $226,000 |
| 2022 | $10,640 | $911,000 | $650,000 | $261,000 |
| 2021 | $10,364 | $882,000 | $621,000 | $261,000 |
| 2020 | $10,196 | $882,000 | $621,000 | $261,000 |
| 2019 | $9,730 | $841,000 | $593,000 | $248,000 |
| 2018 | $8,951 | $749,000 | $589,000 | $160,000 |
| 2017 | $8,277 | $702,000 | $589,000 | $113,000 |
| 2016 | $8,033 | $679,000 | $579,000 | $100,000 |
| 2015 | $7,133 | $617,000 | $522,000 | $95,000 |
Agents Affiliated with this Home
-
Donahue Maley & Burns Team

Seller's Agent in 2018
Donahue Maley & Burns Team
Compass
(508) 254-9288
10 in this area
300 Total Sales
-
P
Buyer's Agent in 2018
Philip Hou
Splice Realty
-
Kathy Kelley

Seller's Agent in 2012
Kathy Kelley
Berkshire Hathaway HomeServices Town and Country Real Estate
(781) 710-1035
1 in this area
70 Total Sales
-
F
Buyer's Agent in 2012
Francesca Trainer
Coldwell Banker Realty - Wellesley
Map
Source: MLS Property Information Network (MLS PIN)
MLS Number: 72320817
APN: WELL-000148-000018-A000000
- 36 Oakridge Rd
- 28 Poplar Rd
- 16 Stearns Rd Unit 106
- 16 Stearns Rd Unit 302
- 16 Stearns Rd Unit 101
- 16 Stearns Rd Unit 202
- 58 Oak St
- 58 Oak St Unit 58
- 14 Sunset Rd
- 851 Worcester St
- 18 Patton Rd
- 7 Mountview Rd
- 2 Summit Rd
- 100 Linden St Unit 106
- 100 Linden St Unit 303
- 100 Linden St Unit 103
- 100 Linden St Unit 202
- 12 Russell Rd Unit 405
- 32 Kingsbury St Unit 1
- 284 Linden St
