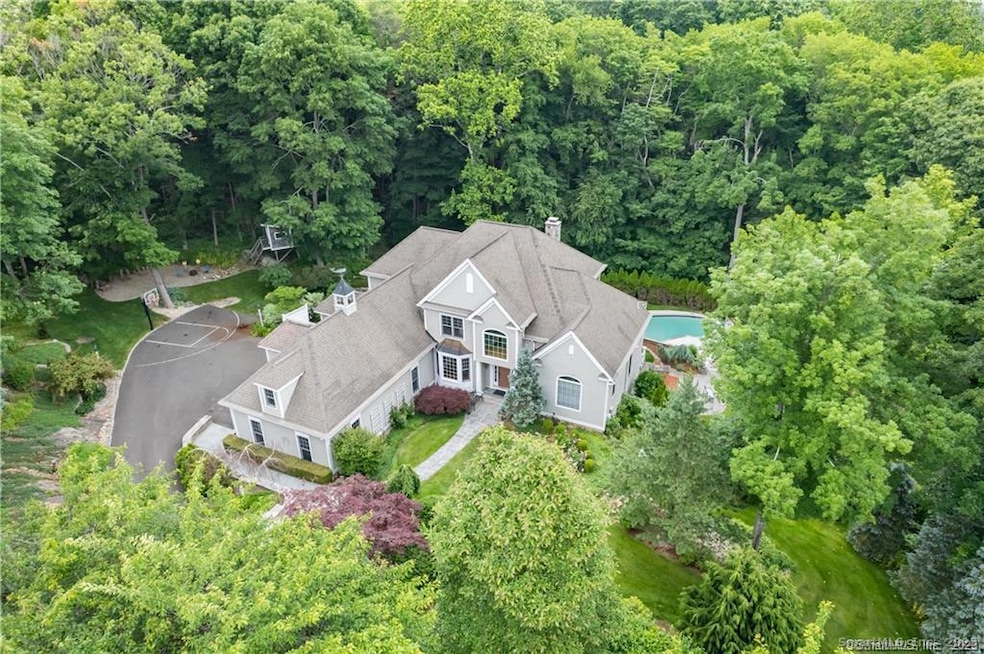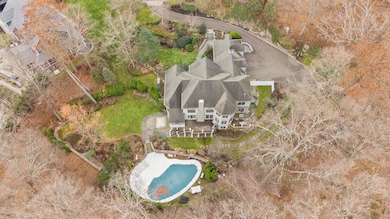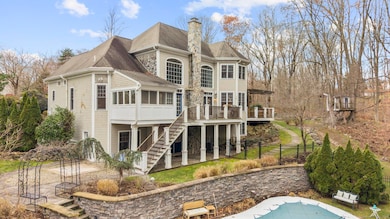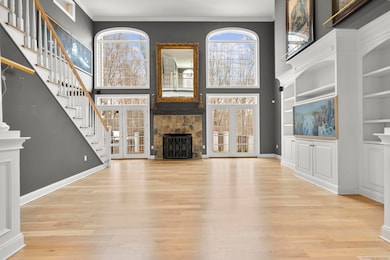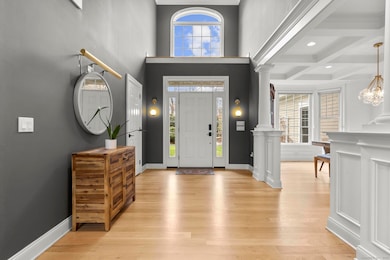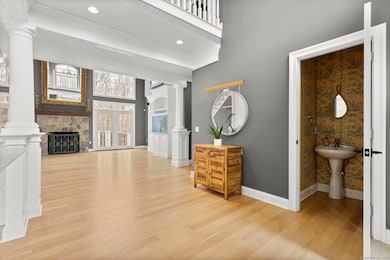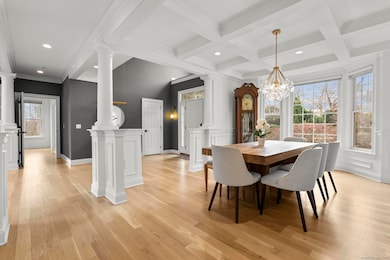13 Pond View Terrace Branford, CT 06405
Estimated payment $8,407/month
Highlights
- In Ground Pool
- Open Floorplan
- Viking Appliances
- 1.48 Acre Lot
- Colonial Architecture
- Deck
About This Home
Welcome to your dream home - a magnificent blend of Traditional, Colonial & Contemporary styles, offering privacy, space & sophistication. Nestled at the end of a quiet, sought-after cul-de-sac in Branford, this exceptional 5-bedroom residence is a true sanctuary, thoughtfully designed for both luxurious living & effortless entertaining. Step through the grand entrance into a 2-story foyer with 24-ft ceilings & an abundance of natural light. The dining room features coffered ceilings & comfortably seats 12. The heart of the home is the stunning chef's kitchen, complete w/granite countertops, high-end Viking appliances & large central island & ample cabinetry, counter top space & walk in pantry. Just off the kitchen, the dramatic two-story Great Room showcases a Rumford fireplace & expansive windows that flood the space with light. The main floor primary suite offers a bathroom with custom tilework, soaking tub & a walk-in shower. Step into your private sunroom to enjoy morning coffee. A guest bedroom on the main level adds extra convenience for visiting friends or extended family. Upstairs, you'll find 3 generously sized bedrooms, abundant walk in attic storage & a spacious bonus room above the garage - complete with built-in surround sound, perfect for movie nights. The fully finished walk out lower level expands your living space even further, with a full in-law apartment, a theater room & a gym area. Outdoors, your own backyard paradise awaits.
Listing Agent
Coldwell Banker Realty Brokerage Phone: (203) 889-8336 License #REB.0792452 Listed on: 11/26/2025

Home Details
Home Type
- Single Family
Est. Annual Taxes
- $18,753
Year Built
- Built in 2002
Lot Details
- 1.48 Acre Lot
- Stone Wall
- Sprinkler System
- Property is zoned r5
Home Design
- Colonial Architecture
- Concrete Foundation
- Frame Construction
- Asphalt Shingled Roof
- Wood Siding
- Shingle Siding
- Radon Mitigation System
Interior Spaces
- Open Floorplan
- 1 Fireplace
- Thermal Windows
- Mud Room
- Entrance Foyer
- Sitting Room
- Bonus Room
- Home Gym
Kitchen
- Walk-In Pantry
- Built-In Oven
- Gas Cooktop
- Range Hood
- Microwave
- Dishwasher
- Viking Appliances
Bedrooms and Bathrooms
- 5 Bedrooms
- Soaking Tub
Laundry
- Laundry Room
- Laundry on main level
- Dryer
- Washer
Attic
- Walk-In Attic
- Partially Finished Attic
- Unfinished Attic
Finished Basement
- Heated Basement
- Walk-Out Basement
- Basement Fills Entire Space Under The House
- Interior Basement Entry
Home Security
- Home Security System
- Storm Windows
- Storm Doors
Parking
- 3 Car Garage
- Parking Deck
- Automatic Garage Door Opener
Pool
- In Ground Pool
- Gunite Pool
Outdoor Features
- Deck
- Enclosed Patio or Porch
- Terrace
- Exterior Lighting
- Rain Gutters
Location
- Property is near public transit
- Property is near shops
- Property is near a golf course
Schools
- Francis Walsh Middle School
- Branford High School
Utilities
- Central Air
- Heating System Uses Natural Gas
- Underground Utilities
- Cable TV Available
Community Details
- Public Transportation
Listing and Financial Details
- Assessor Parcel Number 2421580
Map
Home Values in the Area
Average Home Value in this Area
Tax History
| Year | Tax Paid | Tax Assessment Tax Assessment Total Assessment is a certain percentage of the fair market value that is determined by local assessors to be the total taxable value of land and additions on the property. | Land | Improvement |
|---|---|---|---|---|
| 2025 | $18,753 | $876,300 | $122,200 | $754,100 |
| 2024 | $15,786 | $517,900 | $106,500 | $411,400 |
| 2023 | $15,480 | $517,900 | $106,500 | $411,400 |
| 2022 | $15,252 | $517,900 | $106,500 | $411,400 |
| 2021 | $15,252 | $517,900 | $106,500 | $411,400 |
| 2020 | $14,978 | $517,900 | $106,500 | $411,400 |
| 2019 | $14,832 | $510,200 | $114,000 | $396,200 |
| 2018 | $14,612 | $510,200 | $114,000 | $396,200 |
| 2017 | $14,525 | $510,200 | $114,000 | $396,200 |
| 2016 | $13,985 | $510,200 | $114,000 | $396,200 |
| 2015 | $13,654 | $507,000 | $114,000 | $393,000 |
| 2014 | $11,640 | $443,600 | $114,000 | $329,600 |
Property History
| Date | Event | Price | List to Sale | Price per Sq Ft | Prior Sale |
|---|---|---|---|---|---|
| 11/26/2025 11/26/25 | For Sale | $1,299,900 | +13.0% | $253 / Sq Ft | |
| 08/01/2023 08/01/23 | Sold | $1,150,000 | 0.0% | $192 / Sq Ft | View Prior Sale |
| 06/20/2023 06/20/23 | Pending | -- | -- | -- | |
| 06/16/2023 06/16/23 | For Sale | $1,150,000 | +46.5% | $192 / Sq Ft | |
| 02/21/2014 02/21/14 | Sold | $785,000 | -6.4% | $189 / Sq Ft | View Prior Sale |
| 11/25/2013 11/25/13 | Pending | -- | -- | -- | |
| 07/12/2013 07/12/13 | For Sale | $839,000 | -- | $202 / Sq Ft |
Purchase History
| Date | Type | Sale Price | Title Company |
|---|---|---|---|
| Warranty Deed | $1,150,000 | None Available | |
| Warranty Deed | $785,000 | -- |
Mortgage History
| Date | Status | Loan Amount | Loan Type |
|---|---|---|---|
| Open | $1,092,500 | Purchase Money Mortgage | |
| Previous Owner | $415,000 | New Conventional |
Source: SmartMLS
MLS Number: 24128602
APN: BRAN-000004F-000003-000001-000013
- 18 Ridge Acres Rd
- 9 Mirage Dr
- 22 Hickory Hill Ln
- 27 Hickory Hill Ln
- 21 Featherbed Ln
- 21 Manorwood Dr Unit 21
- 525 E Main St Unit 33
- 525 E Main St Unit 23
- 525 E Main St Unit 56
- 525 E Main St Unit 44
- 525 E Main St Unit 8
- 10 Corbin Cir
- 24 River Walk
- 200 Damascus Rd
- 0 Gould Ln
- 11 School Ground Rd Unit TRLR 10
- 132 Linsley Lake Rd
- 251 N Main St
- 63 Gould Ln
- 49 Riverside Dr
- 375 E Main St
- 288 E Main St
- 7-11 Mill Plain Rd
- 211 E Main St Unit 58
- 69 Damascus Rd Unit B
- 33 Silver St
- 1171 Main St
- 38 Bradley Ave Unit 3
- 45 Hillside Ave Unit 3
- 1094 Main St Unit 2
- 211 Montowese St
- 131 N Main St Unit 10
- 30-36 Rose St
- 80 Hillside Ave
- 117 S Main St Unit 2W
- 146 Montowese St Unit A
- 4 Brushy Plain Rd
- 978-1004 Main St
- 101 S Main St
- 59 Montowese St Unit 3rd fl
