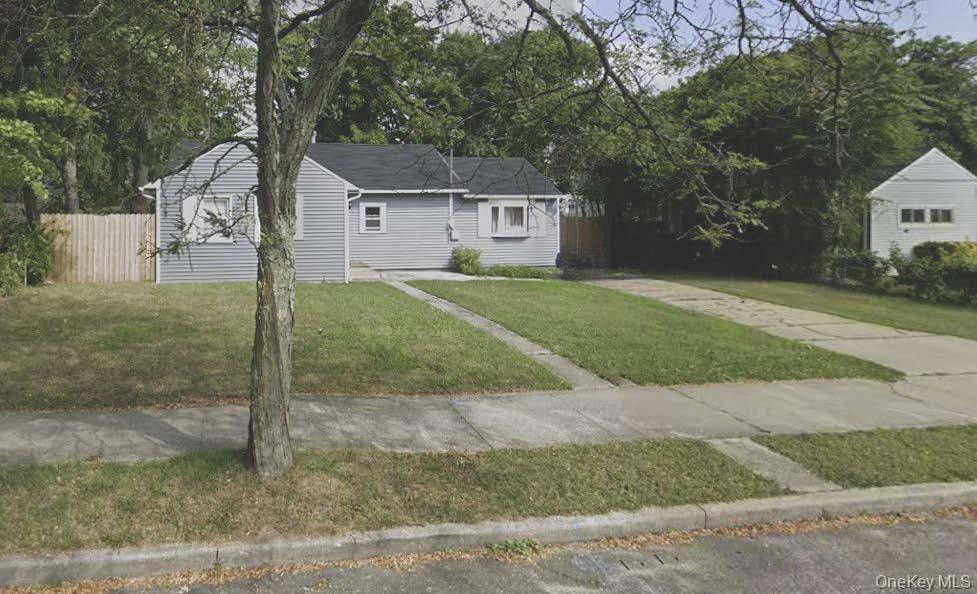13 Poplar St Central Islip, NY 11722
Estimated payment $3,508/month
Highlights
- Ranch Style House
- Eat-In Kitchen
- South Facing Home
- Wood Flooring
- Shed
- 4-minute walk to Central Islip Community Park
About This Home
Welcome to this charming 4-bedroom home in Central Islip! This well-maintained property features a bright and spacious eat-in kitchen, perfect for meals and entertaining. Enjoy the warmth of beautiful hardwood floors, adding both style and comfort. The fenced yard provides a private outdoor space ideal for relaxing, gardening, or play. Conveniently located near parks, schools, shopping, and transportation — this home offers both comfort and convenience. Don’t miss your opportunity to make this lovely home yours!
Listing Agent
Realty Connect USA LI Inc Brokerage Phone: 631-881-5160 License #10301217269 Listed on: 12/03/2025

Open House Schedule
-
Saturday, December 06, 20251:00 to 3:00 pm12/6/2025 1:00:00 PM +00:0012/6/2025 3:00:00 PM +00:00Add to Calendar
Home Details
Home Type
- Single Family
Est. Annual Taxes
- $8,823
Year Built
- Built in 1950
Lot Details
- 7,405 Sq Ft Lot
- South Facing Home
- Fenced
- Level Lot
Home Design
- Ranch Style House
- Frame Construction
- Vinyl Siding
Interior Spaces
- 1,090 Sq Ft Home
- Wood Flooring
Kitchen
- Eat-In Kitchen
- Oven
- Microwave
- Dishwasher
Bedrooms and Bathrooms
- 4 Bedrooms
- 1 Full Bathroom
Laundry
- Dryer
- Washer
Parking
- Driveway
- Off-Street Parking
Outdoor Features
- Shed
Schools
- Francis J O'neill Elementary School
- Ralph Reed Middle School
- Central Islip Senior High School
Utilities
- Cooling System Mounted To A Wall/Window
- Heating System Uses Natural Gas
- Cesspool
Listing and Financial Details
- Assessor Parcel Number 0500-121-00-03-00-074-000
Map
Home Values in the Area
Average Home Value in this Area
Tax History
| Year | Tax Paid | Tax Assessment Tax Assessment Total Assessment is a certain percentage of the fair market value that is determined by local assessors to be the total taxable value of land and additions on the property. | Land | Improvement |
|---|---|---|---|---|
| 2024 | $8,457 | $26,250 | $5,600 | $20,650 |
| 2023 | $8,457 | $26,250 | $5,600 | $20,650 |
| 2022 | $7,469 | $26,250 | $5,600 | $20,650 |
| 2021 | $7,469 | $26,250 | $5,600 | $20,650 |
| 2020 | $8,230 | $26,250 | $5,600 | $20,650 |
| 2019 | $8,230 | $0 | $0 | $0 |
| 2018 | -- | $26,250 | $5,600 | $20,650 |
| 2017 | $8,049 | $26,250 | $5,600 | $20,650 |
| 2016 | $7,985 | $26,250 | $5,600 | $20,650 |
| 2015 | -- | $26,250 | $5,600 | $20,650 |
| 2014 | -- | $26,250 | $5,600 | $20,650 |
Purchase History
| Date | Type | Sale Price | Title Company |
|---|---|---|---|
| Deed | $306,500 | -- | |
| Deed | $195,000 | -- | |
| Quit Claim Deed | -- | -- | |
| Bargain Sale Deed | $60,500 | Chicago Title Insurance Co | |
| Bargain Sale Deed | -- | Stewart Title Insurance Co |
Mortgage History
| Date | Status | Loan Amount | Loan Type |
|---|---|---|---|
| Previous Owner | $131,750 | FHA |
Source: OneKey® MLS
MLS Number: 935012
APN: 0500-121-00-03-00-074-000
- 3 Poplar St
- 21 E Walnut St
- 14 E Walnut St
- 37 E Maple St
- 39 E Walnut St
- 29 Boulevard Ave
- 16 E Chestnut St
- 12 E Chestnut St
- 164 Ashley Ct
- 35 Nicoll Ave
- 156 Ashley Ct
- 475 Clift St
- 141 Weatherby Ln
- 136 Weatherby Ln
- 53 E Elm St
- 24 3rd Ave
- 37 Weatherby Ln
- 85 Sprucewood Blvd
- 22 3rd Ave
- 132 Weatherby Ln Unit 132
- 455 Clayton St
- 101 Dover St
- 104 Dover St
- 102 Dover St
- 103 Dover St
- 37 Weatherby Ln
- 320 Clayton St
- 23 Broadlawn Dr Unit 25
- 75 Circle Dr
- 75 Circle Dr Unit 79-104
- 75 Circle Dr Unit 85-105
- 75 Circle Dr Unit 75-102
- 75 Circle Dr Unit 89-212
- 75 Circle Dr Unit 90-108
- 75 Circle Dr Unit 81-101
- 75 Circle Dr Unit 77-102
- 75 Circle Dr Unit 89-306
- 75 Circle Dr Unit 92-205
- 75 Circle Dr Unit 76-107
- 75 Circle Dr Unit 75-104
