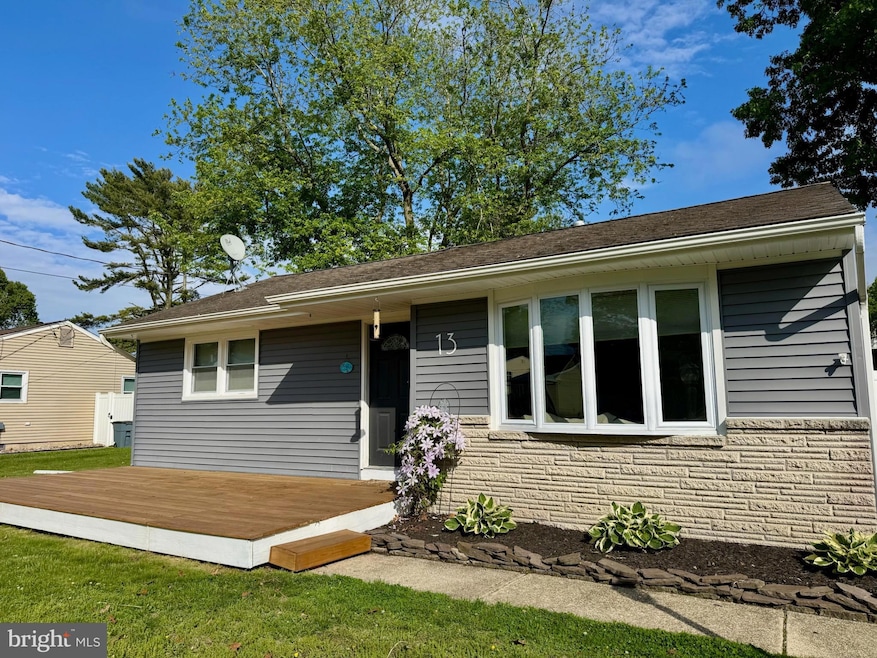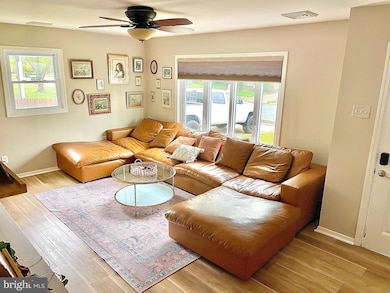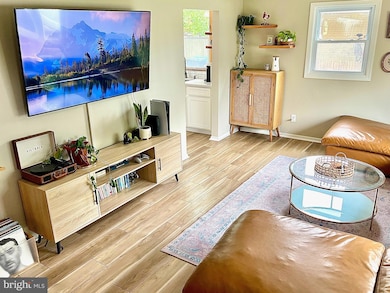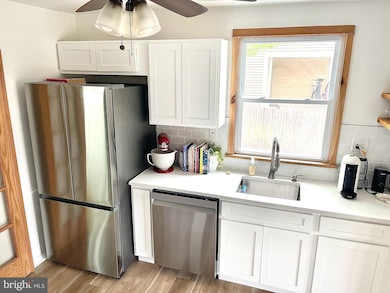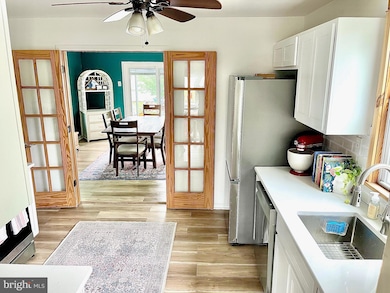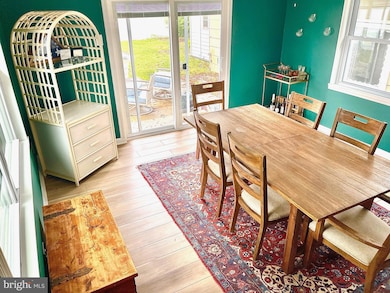13 Princeton Rd Somers Point, NJ 08244
Highlights
- Rambler Architecture
- No HOA
- 90% Forced Air Heating and Cooling System
- Mainland Regional High School Rated A-
About This Home
Welcome Home to Somers Point Living!This updated ranch-style home in a quiet, year-round neighborhood is just minutes from local beaches, top-rated restaurants, and the boardwalk—offering the best of shore living with everyday convenience.Enjoy sunny afternoons on the front deck—perfect for outdoor lunches or unwinding after work. Inside, you’ll find a freshly updated kitchen, new flooring throughout the living room and kitchen, and a bright, easy-flow layout that feels both modern and cozy. You can relax knowing you this home has a Smart AC and fire detection. Google Nest protected and Nest AC. New 2024 fridge, oven, microwave, water heater, furnace, and AC. Newer washer and dryer! Down the hall are two generously sized bedrooms and a full bathroom. Past the laundry area, the home opens up into a spacious Florida room—perfect for hosting dinners, gatherings, or simply spreading out and relaxing. The backyard is ideal for summer BBQs, outdoor games, or winding down around the firepit.This is the kind of home that fits every season—add it to your list and come see it in person!
Home Details
Home Type
- Single Family
Est. Annual Taxes
- $5,890
Year Built
- Built in 1961 | Remodeled in 2024
Lot Details
- 8,999 Sq Ft Lot
- Lot Dimensions are 75.00 x 120.00
Parking
- Driveway
Home Design
- Rambler Architecture
- Frame Construction
- Concrete Perimeter Foundation
Interior Spaces
- 1,017 Sq Ft Home
- Property has 1 Level
- Gas Oven or Range
- Gas Dryer
Bedrooms and Bathrooms
- 2 Main Level Bedrooms
- 1 Full Bathroom
Utilities
- 90% Forced Air Heating and Cooling System
- Cooling System Utilizes Natural Gas
- Natural Gas Water Heater
Listing and Financial Details
- Residential Lease
- Security Deposit $3,600
- Requires 1 Month of Rent Paid Up Front
- Tenant pays for all utilities, lawn/tree/shrub care
- Rent includes taxes
- No Smoking Allowed
- 12-Month Lease Term
- Available 6/9/25
- Assessor Parcel Number 21-01429-00007
Community Details
Overview
- No Home Owners Association
Pet Policy
- Pets Allowed
- Pet Deposit $250
Map
Source: Bright MLS
MLS Number: NJAC2019124
APN: 21-01429-0000-00007
- 1009 Massachusetts Ave
- 15 Oxford Dr
- 173 Bala Dr
- 125 S Ambler Rd
- 124 Princeton Rd
- 19 Merion Dr
- 715 Massachusetts Ave
- 166 Bala Dr
- 9 Rutgers Rd
- 25 Bucknell Rd
- 29 Bucknell Rd
- 118 Colwick Dr
- 61 Bucknell Rd
- 18 Cooper Dr
- 45 Dogwood Dr
- 20 S Laurel Dr
- 12 Fresh Spring Cove
- 61 Chapman Blvd
- 31 Gulph Mill Rd
- 740 3rd St
