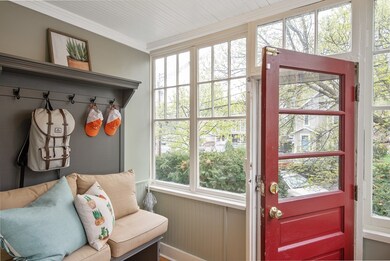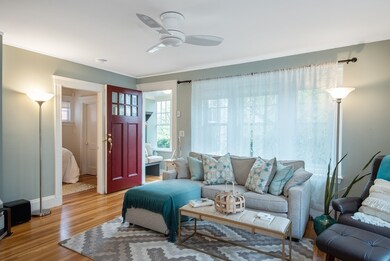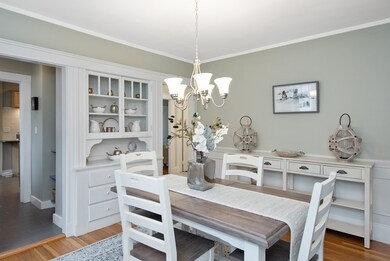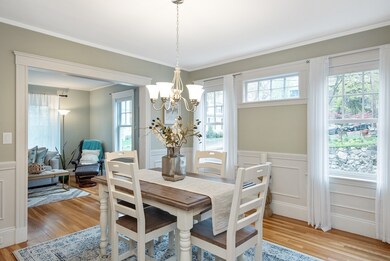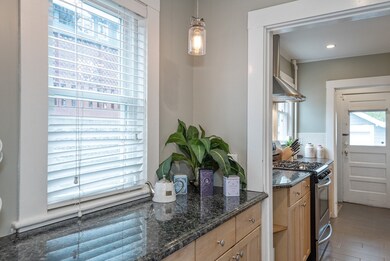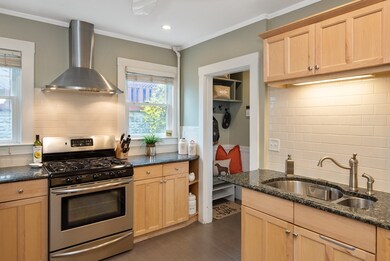
13 Quincy St Unit 13 Arlington, MA 02476
Arlington Heights NeighborhoodHighlights
- Custom Closet System
- Property is near public transit
- Sun or Florida Room
- Brackett Elementary School Rated A
- Wood Flooring
- 2-minute walk to Cutter School Park
About This Home
As of June 2019This brightly lit 1st floor unit is in the desirable Bracket School district. It’s been updated in more ways than one. A brand new HVAC system, nest control system and a conversion to gas not only increases efficiency but eases temperature variations. Newly installed garage door opener & repaved driveway eases daily living too. This condo has it all; storage, SS appliances (including brand new dishwasher), granite countertops, newer windows (high windows in dinning rm & 3rd bedrm are older), and a mini-butlers pantry. Exterior trim & back porch freshly painted. Both entries offer ample space for winter & beach days alike complete w/custom built-in cubbies and a beautiful bench in the sun filled front entry with many hooks to choose from. Simply stated backsplash, crown molding atop the cabinets, and under cabinet lighting add to this already thoughtful and comfortable living space. Conveniently located near public transportation and within a mile of Traders Joes, Walgreens & bike path.
Property Details
Home Type
- Condominium
Est. Annual Taxes
- $5,658
Year Built
- Built in 1923 | Remodeled
Lot Details
- Stone Wall
HOA Fees
- $100 Monthly HOA Fees
Parking
- 1 Car Detached Garage
- Garage Door Opener
- Open Parking
- Off-Street Parking
Home Design
- Frame Construction
- Shingle Roof
Interior Spaces
- 1,234 Sq Ft Home
- 1-Story Property
- Ceiling Fan
- Fireplace
- Sun or Florida Room
Kitchen
- Stove
- Range with Range Hood
- Microwave
- Dishwasher
- Stainless Steel Appliances
- Solid Surface Countertops
- Disposal
Flooring
- Wood
- Stone
- Ceramic Tile
Bedrooms and Bathrooms
- 3 Bedrooms
- Custom Closet System
- Cedar Closet
- Walk-In Closet
- 1 Full Bathroom
Laundry
- Dryer
- Washer
Basement
- Exterior Basement Entry
- Laundry in Basement
Outdoor Features
- Patio
- Porch
Location
- Property is near public transit
- Property is near schools
Schools
- Brackett Elementary School
- Ottoson Middle School
- Arlington High School
Utilities
- Central Heating and Cooling System
- 1 Cooling Zone
- 1 Heating Zone
- Heating System Uses Natural Gas
- 200+ Amp Service
- Natural Gas Connected
- Gas Water Heater
Listing and Financial Details
- Assessor Parcel Number 3249823
Community Details
Overview
- Association fees include insurance
- 2 Units
- 11 13 Quincy Street Condominium Community
Amenities
- Common Area
- Shops
Recreation
- Park
- Jogging Path
- Bike Trail
Map
Home Values in the Area
Average Home Value in this Area
Property History
| Date | Event | Price | Change | Sq Ft Price |
|---|---|---|---|---|
| 04/01/2025 04/01/25 | Pending | -- | -- | -- |
| 03/25/2025 03/25/25 | For Sale | $699,000 | +21.4% | $579 / Sq Ft |
| 06/19/2019 06/19/19 | Sold | $576,000 | +7.7% | $467 / Sq Ft |
| 05/14/2019 05/14/19 | Pending | -- | -- | -- |
| 05/09/2019 05/09/19 | For Sale | $535,000 | +0.9% | $434 / Sq Ft |
| 05/30/2017 05/30/17 | Sold | $530,000 | 0.0% | $429 / Sq Ft |
| 04/27/2017 04/27/17 | Pending | -- | -- | -- |
| 04/26/2017 04/26/17 | Off Market | $530,000 | -- | -- |
| 04/15/2017 04/15/17 | Pending | -- | -- | -- |
| 04/06/2017 04/06/17 | For Sale | $509,000 | -- | $412 / Sq Ft |
Similar Homes in Arlington, MA
Source: MLS Property Information Network (MLS PIN)
MLS Number: 72497254
- 1057 Massachusetts Ave Unit 1
- 31-33 Acton St
- 9 Ryder St Unit 11
- 1205 Massachusetts Ave
- 1025 Massachusetts Ave Unit 305
- 1025 Massachusetts Ave Unit 502
- 1025 Massachusetts Ave Unit 205
- 1025 Massachusetts Ave Unit 309
- 1025 Massachusetts Ave Unit 313
- 1025 Massachusetts Ave Unit 409
- 1025 Massachusetts Ave Unit 401
- 1025 Massachusetts Ave Unit 301
- 1025 Massachusetts Ave Unit 410
- 1025 Massachusetts Ave Unit 310
- 1025 Massachusetts Ave Unit 201
- 1025 Massachusetts Ave Unit 213
- 1025 Massachusetts Ave Unit 311
- 1025 Massachusetts Ave Unit 402
- 1025 Massachusetts Ave Unit 209
- 1025 Massachusetts Ave Unit 314

